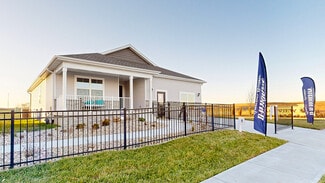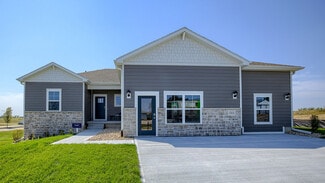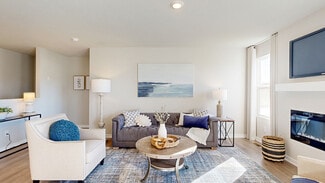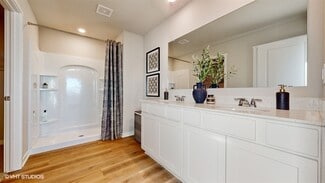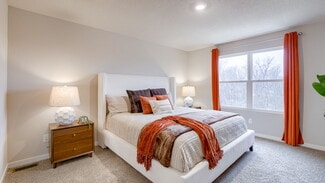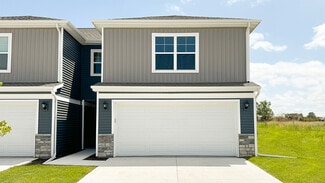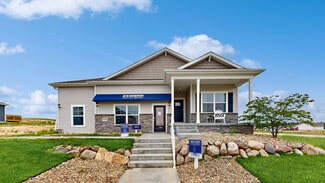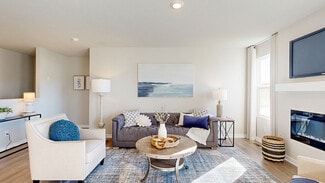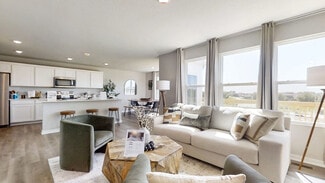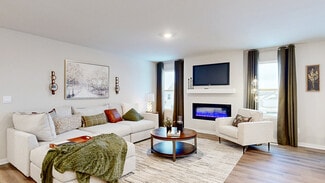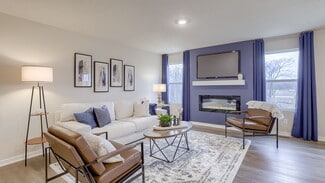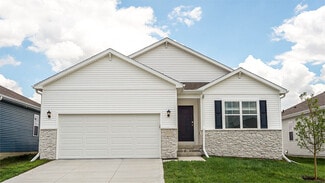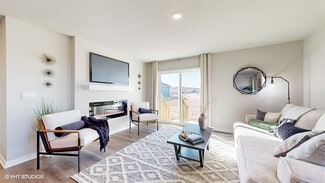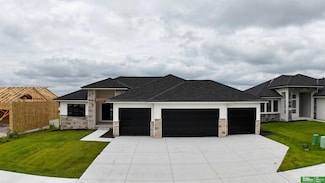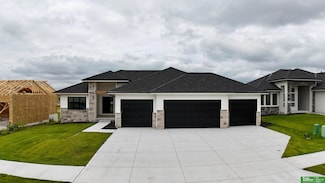The new homes below are the nearest to your search area
-
-
Parkview - Traditions Community
$384,990 - $477,990
Gretna, NE 68028
- 2 - 4 Beds
- 1,498+ Sq Ft
-
-
Sunset Meadows Community
$326,990 - $369,990
Gretna, NE 68028
- 2 - 4 Beds
- 1,442+ Sq Ft
-
Sunset Meadows - Townhomes Community
$275,990 - $289,990
Gretna, NE 68028
- 3 Beds
- 1,511 Sq Ft
-
-
-
Westbrook Hills Community
$334,990 - $385,990
OMAHA, NE 68142
- 3 - 4 Beds
- 1,498+ Sq Ft
-
The Hill - Townhomes Community
$262,990 - $274,990
BENNINGTON, NE 68007
- 3 Beds
- 1,511 Sq Ft
-
-
-
Majestic Pointe II - Majestic Pointe Twinhomes Community
$309,990 - $324,990
Bennington, NE 68007
- 4 Beds
- 1,767+ Sq Ft
-
Majestic Pointe II Community
$351,990 - $424,990
BENNINGTON, NE 68007
- 3 - 4 Beds
- 1,498+ Sq Ft
-
-
-
-
$644,900 Custom Home
19606 Jaynes St, Elkhorn, NE 68022
- 5 Beds
- 4.5 Baths
- 3,592 Sq Ft
-
$659,900 Custom Home
5430 N 212th Ave, Elkhorn, NE 68022
- 5 Beds
- 3 Baths
- 3,735 Sq Ft
-
$659,900 Custom Home
21120 Arlington St, Elkhorn, NE 68022
- 5 Beds
- 4.5 Baths
- 3,746 Sq Ft
-
$639,900 Custom Home
5432 N 213th Ave, Elkhorn, NE 68022
- 5 Beds
- 3 Baths
- 3,664 Sq Ft
-
$639,900 Custom Home
21143 Ellison Ave, Elkhorn, NE 68022
- 5 Beds
- 4.5 Baths
- 3,592 Sq Ft
-
$669,900 Custom Home
5408 N 212th St, Elkhorn, NE 68022
- 6 Beds
- 3 Baths
- 4,035 Sq Ft
-
$619,900 Custom Home
5602 N 212th St, Elkhorn, NE 68022
- 5 Beds
- 3 Baths
- 3,645 Sq Ft
-
$975,000 Custom Home
6511 Garvin St, Omaha, NE 68152
- 4 Beds
- 3.5 Baths
- 3,650 Sq Ft
-
$659,900 Custom Home
5708 N 198th St, Elkhorn, NE 68022
- 6 Beds
- 3 Baths
- 3,460 Sq Ft
-
$585,000 Custom Home
5601 N 213th Ave, Elkhorn, NE 68022
- 5 Beds
- 3 Baths
- 3,215 Sq Ft
-
$640,000 Custom Home
5405 N 190th St, Omaha, NE 68022
- 5 Beds
- 3 Baths
- 2,895 Sq Ft
-
$571,284 Custom Home
12615 Carpenter St, Omaha, NE 68138
- 5 Beds
- 3.5 Baths
- 2,758 Sq Ft
-
$555,412 Custom Home
12810 Cooper St, Papillion, NE 68138
- 4 Beds
- 3 Baths
- 2,804 Sq Ft
-
$899,700 Custom Home
2098 N 182nd Avenue Cir, Elkhorn, NE 68022
- 4 Beds
- 3.5 Baths
- 3,400 Sq Ft
-
$719,900 Custom Home
5522 N 213th Ave, Elkhorn, NE 68022
- 6 Beds
- 3 Baths
- 3,907 Sq Ft
-
$515,500 Custom Home
5357 N 191st St, Omaha, NE 68022
- 4 Beds
- 2.5 Baths
- 2,236 Sq Ft
-
$554,800 Custom Home
10415 S 191st Ave, Omaha, NE 68136
- 4 Beds
- 3.5 Baths
- 2,520 Sq Ft
-
$613,500 Custom Home
10651 S 102nd Ave, Papillion, NE 68046
- 5 Beds
- 3.5 Baths
- 2,758 Sq Ft
-
$527,500 Custom Home
12013 S 110th Ave, Papillion, NE 68046
- 4 Beds
- 3.5 Baths
- 2,520 Sq Ft
-
$463,500 Custom Home
4406 Barksdale Dr, Bellevue, NE 68123
- 4 Beds
- 4 Baths
- 2,152 Sq Ft
-
$509,500 Custom Home
12635 Carpenter St, La Vista, NE 68138
- 4 Beds
- 2.5 Baths
- 2,236 Sq Ft
-
$525,500 Custom Home
5401 N 190th St, Bennington, NE 68007
- 4 Beds
- 2.5 Baths
- 2,364 Sq Ft
-
$489,200 Custom Home
7409 N 176th St, Bennington, NE 68007
- 4 Beds
- 2.5 Baths
- 2,310 Sq Ft
-
$538,500 Custom Home
12613 S 79 St, Papillion, NE 68046
- 4 Beds
- 3.5 Baths
- 2,520 Sq Ft

