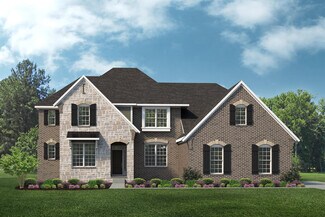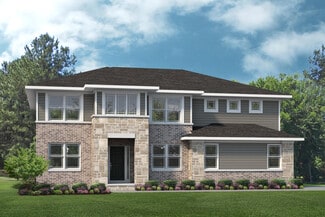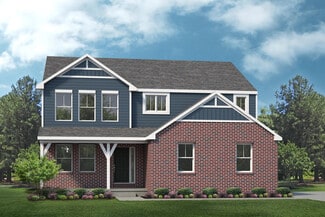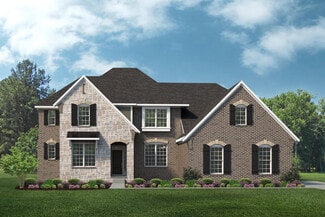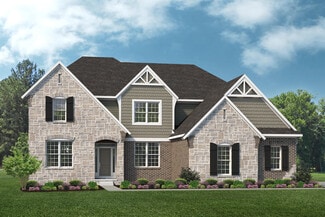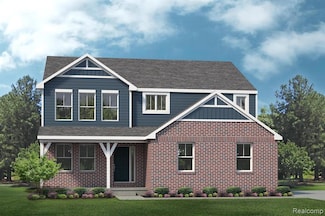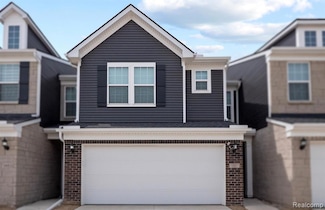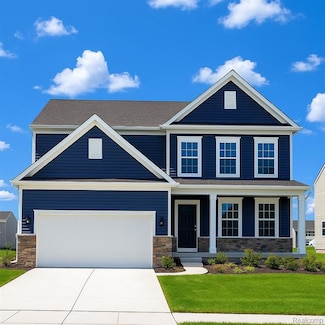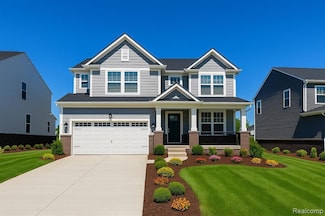$625,000
- 3 Beds
- 3 Baths
- 2,560 Sq Ft
30034 Turtle Creek Cir, New Hudson, MI 48165
Matterport virtual walkthrough available on Homes. Stunning home in New Hudson with a fantastic open floor plan, private primary suite, and gorgeous outdoor living space perfect for entertaining. You'll love the inviting curb appeal with well-maintained landscaping, a welcoming front porch, and an attached two-car garage. Inside, the bright and open main level features a spacious great room

Jim Shaffer
Good Company
(248) 617-4692









