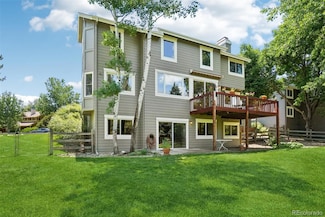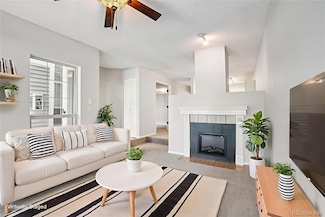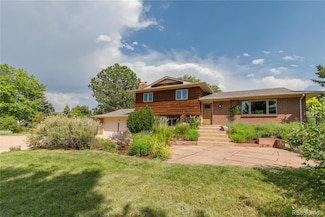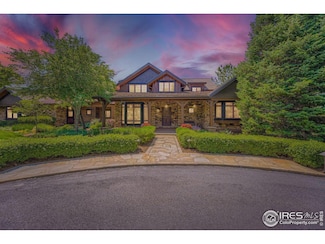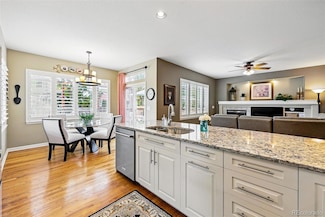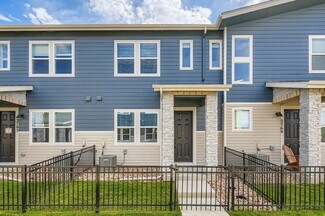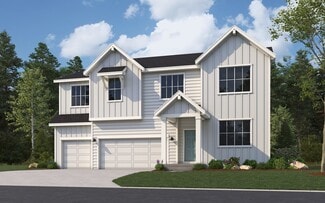$1,600,000
- 5 Beds
- 3.5 Baths
- 2,950 Sq Ft
7999 Centrebridge Dr, Niwot, CO 80503
Peaceful Niwot Oasis Backing to Open Space. Welcome to a stunning home in the heart of Niwot, where nature & tranquility unite. This property backs to beautiful open space & serene dry creek, with additional open space to the north. Mature trees offer shade & privacy, crafting a private oasis that invites relaxation. Step inside to discover hardwood floors adorning both the primary & upper

Tara Littell
Compass Colorado, LLC - Boulder
(720) 782-1329

