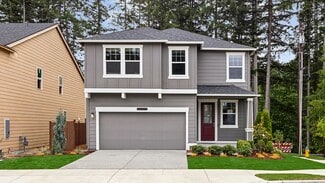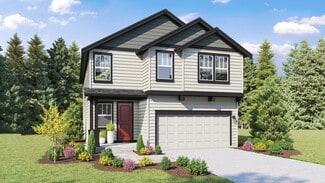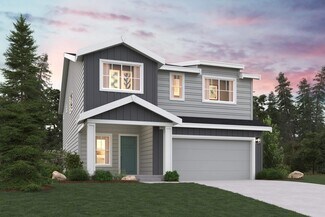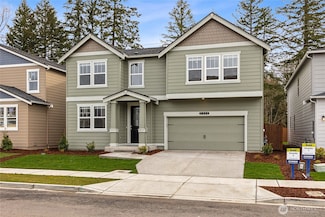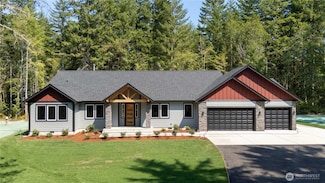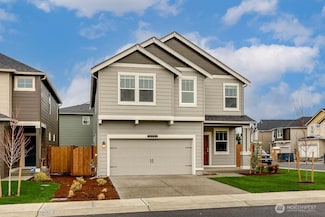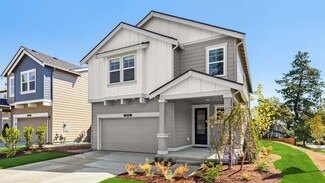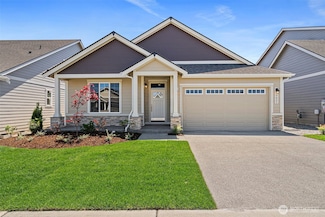$577,950 New Construction
- 3 Beds
- 2 Baths
- 1,630 Sq Ft
201 Serene View Place NW, Olympia, WA 98502
Build your dream home at Olympic Springs by KB Home! This 1,630 sq ft single-story plan offers open concept living and the rare opportunity to personalize from the ground up. Choose your structural options—like a covered patio or deluxe primary bath—then personalize every finish in our Design Studio, from flooring and countertops to fixtures and hardware. No other builder in this price range
Zak Griffith KB Home Sales







