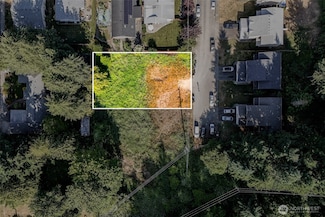$1,150,000
- Land
- 3.04 Acres
- $378,289 per Acre
2005 E End St NW, Olympia, WA 98502
2005 East End presents a premier investment opportunity in Olympia’s desirable Goldcrest/Burbank neighborhood. Zoned RM-18, the property allows for multifamily development at a maximum density of 18 dwelling units per acre. Preliminary site plans suggest the potential for up to 48 residential units; however, all development possibilities should be verified by the buyer with the City of
Justin Kraft Highmark Partners






