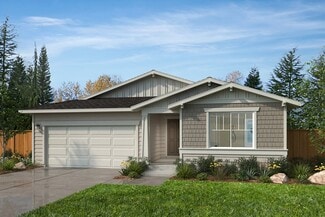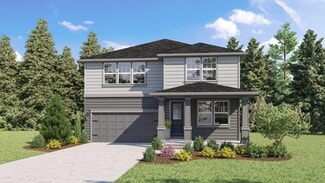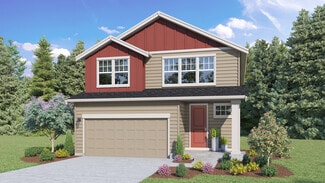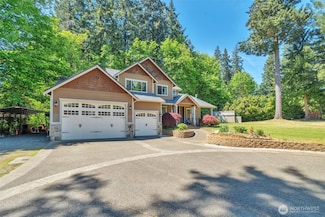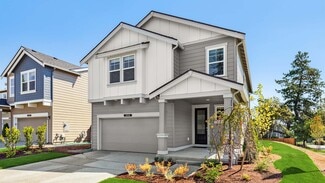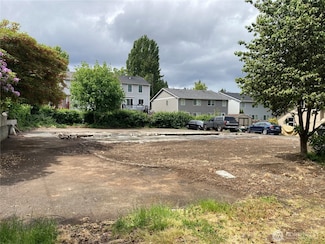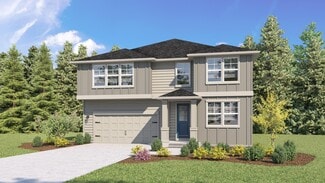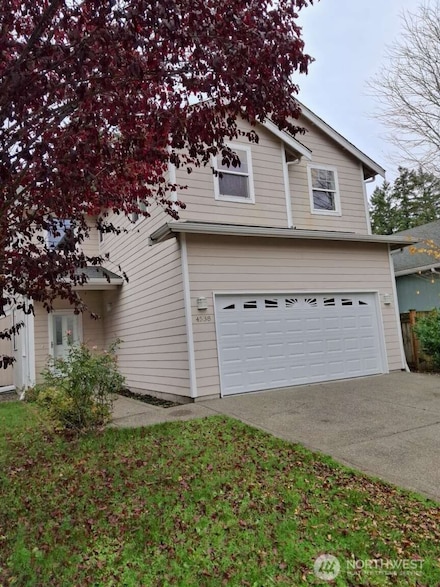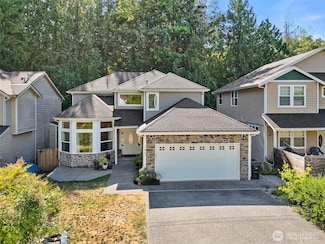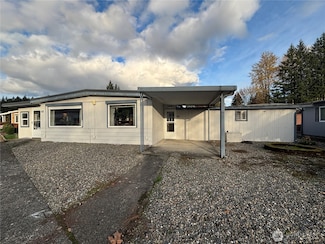$470,000 Open Sat 11AM - 2PM
- 3 Beds
- 2 Baths
- 1,230 Sq Ft
1215 Stillwell St NE, Olympia, WA 98516
Don't miss this charming turnkey rambler with well over 100k in recent updates, sitting on almost a quarter acre lot. Step into the welcoming living room featuring beautifully refinished hardwood floors, coved ceilings, and a new gas fireplace flanked by custom floating shelves. The dining room leads to a completely remodeled kitchen with breakfast nook. An updated laundry room provides access to
Jessica Kammeyer Redfin



