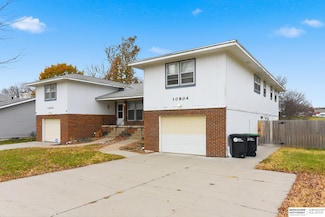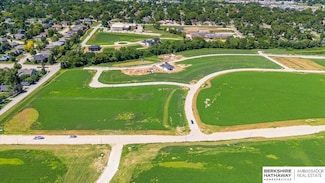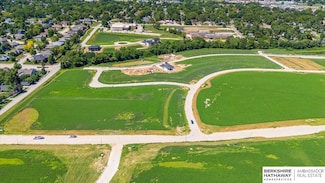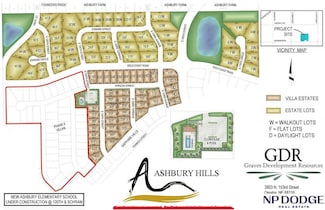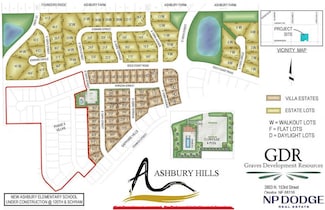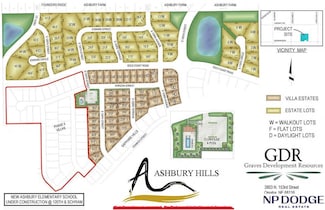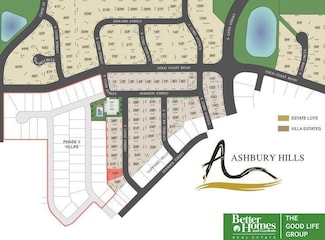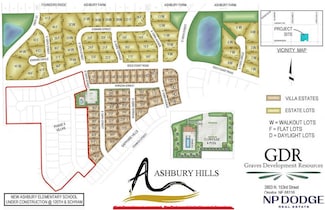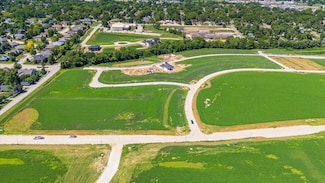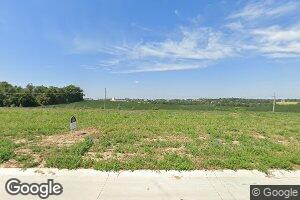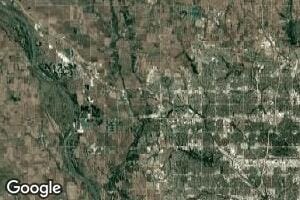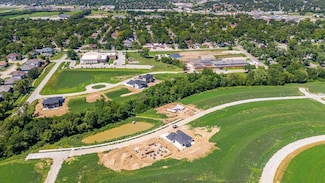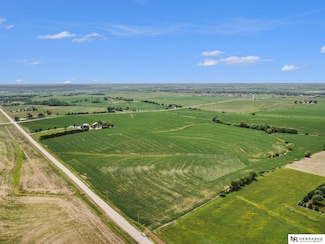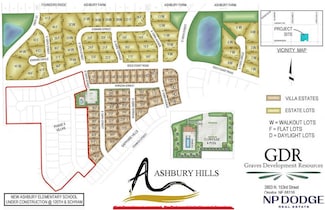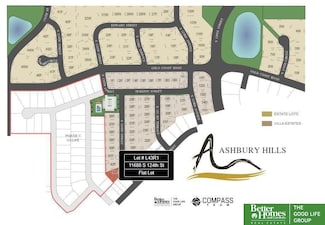Homes for Sale near Westmont Elementary School
-
-
$394,990 New Construction
- 5 Beds
- 3.5 Baths
- 2,556 Sq Ft
8813 S 185th St, Omaha, NE 68136
8813 S 185th St, Omaha, NE 68136D.R. Horton Builder -
$475,000
- 6 Beds
- 3 Baths
- 3,718 Sq Ft
10804 Borman Ave, Omaha, NE 68137
10804 Borman Ave, Omaha, NE 68137Matthew Donahue BHHS Ambassador Real Estate
-
$105,000
- Land
- 0 Acre
Lot 19 Monrovia Estates, Papillion, NE 68046
Lot 19 Monrovia Estates, Papillion, NE 68046 -

$426,900 New Construction
- 4 Beds
- 2.5 Baths
- 2,464 Sq Ft
Sequoia Plan at Bridgeport, Omaha, NE 68136
10004 S 181st St Unit 39321936, Omaha, NE 68136Sage Homes Builder -
$330,000
- 3 Beds
- 2.5 Baths
- 1,652 Sq Ft
11009 U St, Omaha, NE 68137
11009 U St, Omaha, NE 68137Tammy Nicola BHHS Ambassador Real Estate
-
$75,000
- Land
- 0 Acre
Lot 50 Villages of Monrovia, Papillion, NE 68046
Lot 50 Villages of Monrovia, Papillion, NE 68046 -
$699,999 Open Sat 1PM - 3PM
- 6 Beds
- 4 Baths
- 3,630 Sq Ft
10211 S 191st Ave, Omaha, NE 68136
10211 S 191st Ave, Omaha, NE 68136Ian Ziegler BHHS Ambassador Real Estate
-
$250,000
- 2 Beds
- 2 Baths
- 1,364 Sq Ft
6509 S 108th Ave, Omaha, NE 68137
6509 S 108th Ave, Omaha, NE 68137Tammy Nicola BHHS Ambassador Real Estate
-
$389,166 New Construction
- 3 Beds
- 3.5 Baths
- 1,680 Sq Ft
9524 S 181st St, Omaha, NE 68136
9524 S 181st St, Omaha, NE 68136Jill Bartling BHHS Ambassador Real Estate
-
-
$70,000
- Land
- 0 Acre
11665 S 123rd Terrace, Papillion, NE 68046
11665 S 123rd Terrace, Papillion, NE 68046 -
$90,000
- Land
- 0.25 Acre
- $361,446 per Acre
18406 Sycamore Dr, Gretna, NE 68028
18406 Sycamore Dr, Gretna, NE 68028 -
$346,990 New Construction
- 3 Beds
- 2 Baths
- 1,442 Sq Ft
Abbott Plan at Belterra, Papillion, NE 68046
11631 Port Royal Dr Unit 36202385, Papillion, NE 68046D.R. Horton Builder -
$432,518 New Construction
- 4 Beds
- 3 Baths
- 2,762 Sq Ft
18403 Sage St, Omaha, NE 68136
18403 Sage St, Omaha, NE 68136Jill Bartling BHHS Ambassador Real Estate
-
-
$471,143 New Construction
- 3 Beds
- 2.5 Baths
- 2,175 Sq Ft
10411 Cimarron St, Papillion, NE 68046
10411 Cimarron St, Papillion, NE 68046Jennifer Torczon BHHS Ambassador Real Estate
-
$48,000
- Land
- 0 Acre
Lot 188 Ponderosa Dr, Papillion, NE 68046
Lot 188 Ponderosa Dr, Papillion, NE 68046 -
-
$380,000
- 3 Beds
- 2.5 Baths
- 2,233 Sq Ft
10702 S 110th Ave, Papillion, NE 68046
10702 S 110th Ave, Papillion, NE 68046Jodi Woodard Better Homes and Gardens R.E.
-
-
-
$65,000
- Land
- 0.22 Acre
- $295,455 per Acre
Lot 28 Ashbury Hills, Papillion, NE 68046
Lot 28 Ashbury Hills, Papillion, NE 68046 -
-
$534,020 Open Thu 1PM - 4PM
- 4 Beds
- 3 Baths
- 2,512 Sq Ft
10210 Sherman St, Papillion, NE 68046
10210 Sherman St, Papillion, NE 68046Carolina Hogan Regency Homes
-
$75,000
- Land
- 0 Acre
Lot 46 Villages of Monrovia, Papillion, NE 68046
Lot 46 Villages of Monrovia, Papillion, NE 68046 -
$605,000 New Construction
- 4 Beds
- 3 Baths
- 3,399 Sq Ft
19104 Pinehurst Ave, Omaha, NE 68136
19104 Pinehurst Ave, Omaha, NE 68136Marie Otis BHHS Ambassador Real Estate
-
$559,000 New Construction
- 5 Beds
- 3 Baths
- 2,989 Sq Ft
8608 Reed St, Papillion, NE 68046
8608 Reed St, Papillion, NE 68046Doyle Ollis Nebraska Realty
-
$74,950
- Land
- 0.3 Acre
- $251,510 per Acre
10328 S 191st Ave Unit Lot 175, Omaha, NE 68136
10328 S 191st Ave Unit Lot 175, Omaha, NE 68136 -
$93,500
- Land
- 0.52 Acre
- $179,808 per Acre
Lot 73 Harvest Creek, Gretna, NE 68022
Lot 73 Harvest Creek, Gretna, NE 68022 -
$75,000
- Land
- 0 Acre
Lot 48 Villages of Monrovia, Papillion, NE 68046
Lot 48 Villages of Monrovia, Papillion, NE 68046 -
$6,819,750
- Land
- 151.22 Acres
- $45,098 per Acre
SE 1/4 18-13-12 Platteview Rd, Springfield, NE 68059
SE 1/4 18-13-12 Platteview Rd, Springfield, NE 68059 -
-

Price To Be Determined New Construction
- 3 Beds
- 2 Baths
- 1,189 Sq Ft
Acadia Plan at Bridgeport, Omaha, NE 68136
10004 S 181st St Unit 39321988, Omaha, NE 68136Sage Homes Builder -
$65,000
- Land
- 0.28 Acre
- $235,507 per Acre
11688 S 124th St, Papillion, NE 68046
11688 S 124th St, Papillion, NE 68046 -
$425,000
- 4 Beds
- 3 Baths
- 2,624 Sq Ft
17013 Centennial Rd, Omaha, NE 68136
17013 Centennial Rd, Omaha, NE 68136Diane Briggs BHHS Ambassador Real Estate
-
$547,900 New Construction
- 3 Beds
- 2.5 Baths
- 2,405 Sq Ft
18104 Cooper St, Gretna, NE 68028
18104 Cooper St, Gretna, NE 68028Stacey McCune NextHome Signature Real Estate
-
$48,000
- Land
- 0 Acre
Lot 147 Ponderosa Dr, Papillion, NE 68046
Lot 147 Ponderosa Dr, Papillion, NE 68046 -
$626,544 New Construction
- 4 Beds
- 3 Baths
- 3,288 Sq Ft
11361 S 185th Ave, Gretna, NE 68028
11361 S 185th Ave, Gretna, NE 68028Marie Otis BHHS Ambassador Real Estate
-
$481,099 New Construction
- 5 Beds
- 3 Baths
- 2,745 Sq Ft
11011 S 104th Ave, Papillion, NE 68046
11011 S 104th Ave, Papillion, NE 68046Jennifer Torczon BHHS Ambassador Real Estate
Showing Results 41 - 80, Page 2 of 15
Homes in Nearby Neighborhoods
Homes in Nearby Cities
- Omaha Homes for Sale
- Papillion Homes for Sale
- La Vista Homes for Sale
- Richfield Homes for Sale
- Chalco Homes for Sale
- Springfield Homes for Sale
- Gretna Homes for Sale
- Millard Homes for Sale
- Ralston Homes for Sale
- Bellevue Homes for Sale
- Elkhorn Homes for Sale
- Cedar Creek Homes for Sale
- Louisville Homes for Sale
- Douglas Homes for Sale
- Boys Town Homes for Sale
- Waterloo Homes for Sale
- Plattsmouth Homes for Sale
- Fremont Homes for Sale


