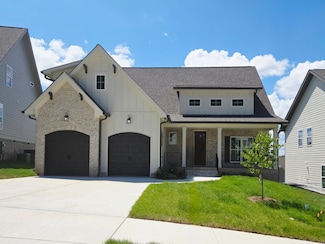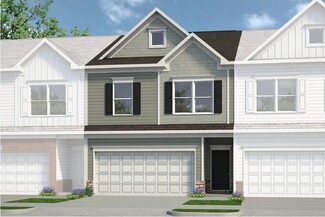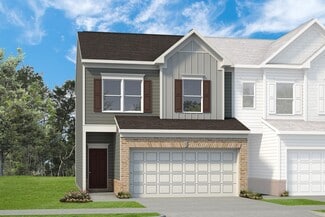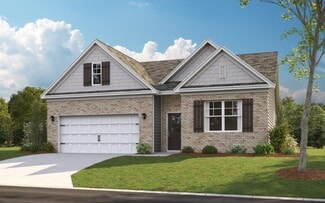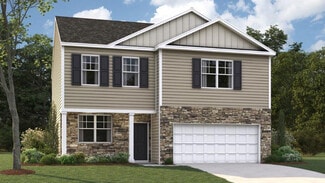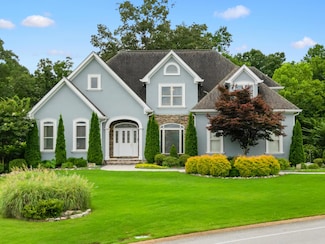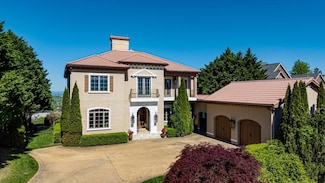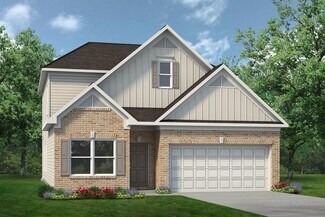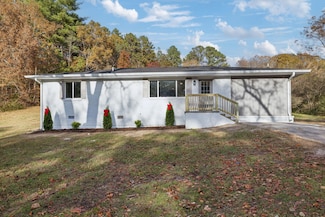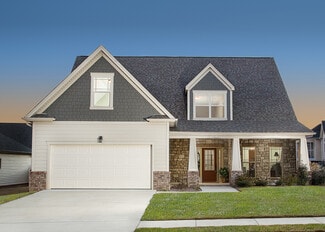$639,900 Open Sun 2PM - 4PM
- 4 Beds
- 3.5 Baths
- 2,750 Sq Ft
9877 Trestle Cir, Collegedale, TN 37363
INCLUDED BUILDER INCENTIVES ENDS 3/1/26!!-Window Treatments: 2'' white faux-wood blinds installed on all operable windows-Appliance Package:Matching refrigerator included with purchase-Buyer Incentive: -Up to 3% toward buyer's closing costs, title policy, prepaids, and/or rate buy-downs. -Buyer Bonus: $2,500 Lowe's Gift Card for post-move upgrades HOME HAS 48 HOUR FIRST RIGHT OF
Gina Sakich Better Homes and Gardens Real Estate Signature Brokers

