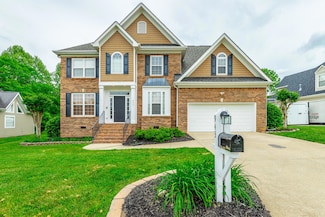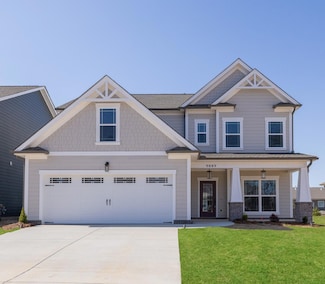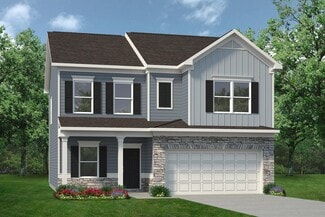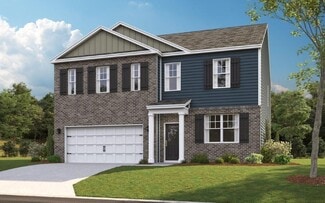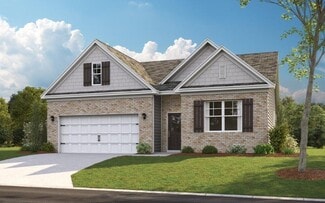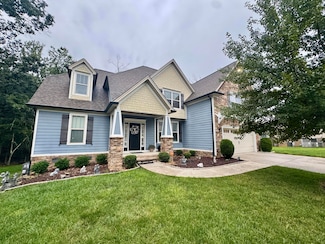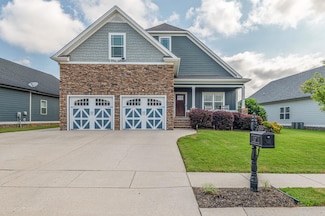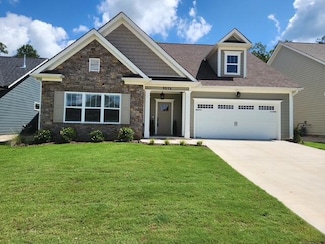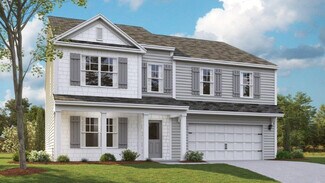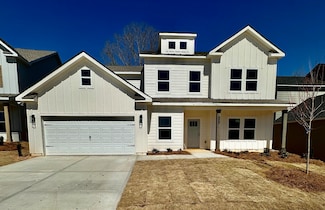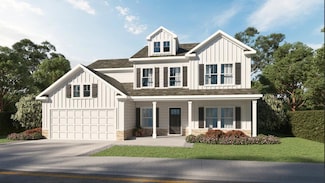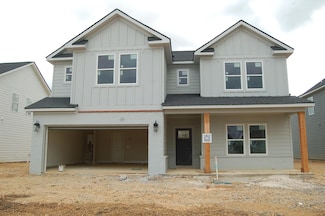$1,775,000
- 4 Beds
- 4 Baths
- 5,372 Sq Ft
9060 Gull Ln, Ooltewah, TN 37363
Imagine your family's lakefront playground at 9060 Gull Lane, Ooltewah, TN, in the prestigious Heron Bay Subdivision, where the shores of Chickamauga Lake become your backyard for endless adventures. Picture kids learning to fish off the private dock, splashing in the shallows, or racing across the water on jet skis, while the flat, 1.07-acre lot—professionally landscaped with a river-fed, 3-zone

Jannis Sams
Crye-Leike, REALTORS
(423) 427-6309








