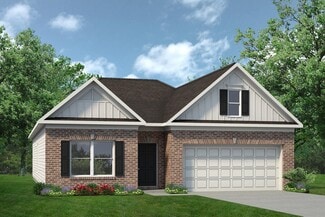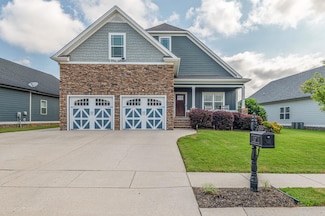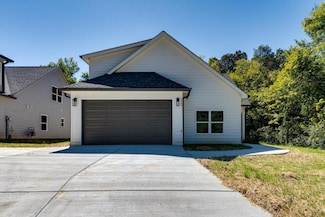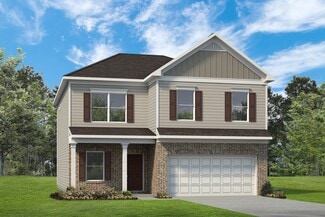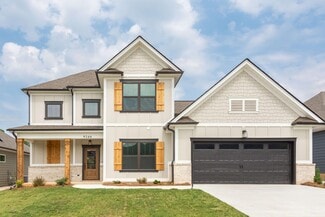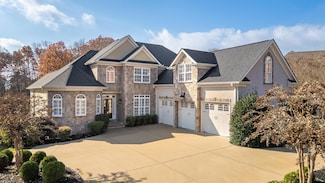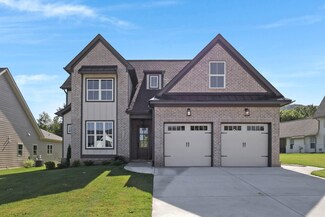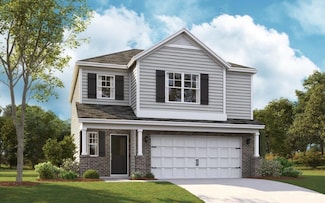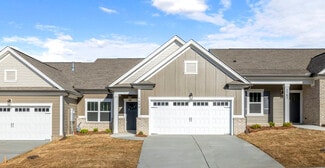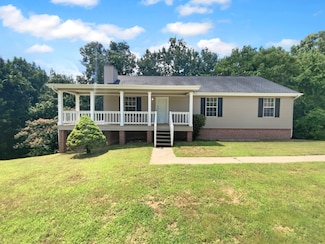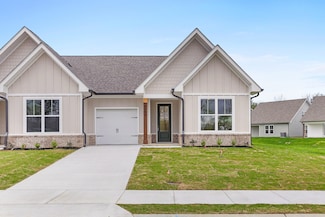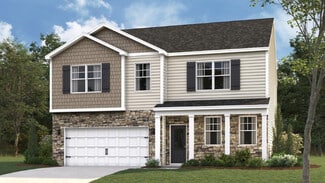$415,000
- 3 Beds
- 2 Baths
- 1,650 Sq Ft
8594 Kennerly Ct, Ooltewah, TN 37363
Welcome to 8594 Kennerly Court, a beautifully maintained custom home in the highly sought-after Providence Point neighborhood of Ooltewah. This inviting residence blends comfort with sophistication, offering the perfect setting for creating lasting memories. Inside, you'll find soaring ceilings, upgraded fixtures, and elegant finishes such as quartz and granite countertops. A soft neutral color
Kevin Jennings REAL Broker




