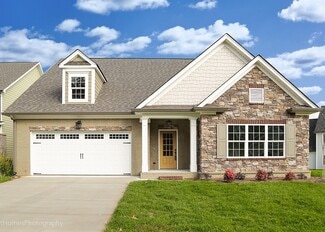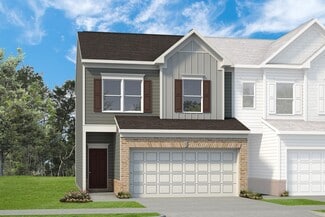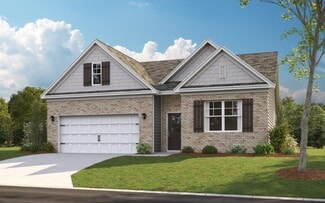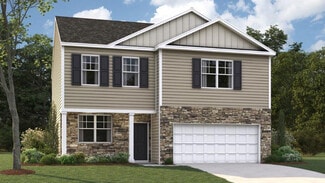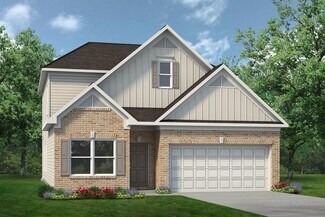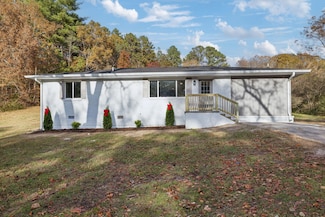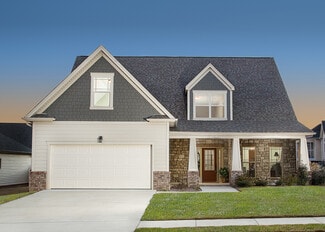$499,900 New Construction
- 5 Beds
- 3 Baths
- 3,020 Sq Ft
8306 Shrewsbury Ln, Ooltewah, TN 37363
**NEW CONSTRUCTION and Some photos are virtually staged. In addition to the recent price reduction, Builder is offering $10,000 toward upgrades AND $10,000 toward closing costs with use of a preferred lender! The Seaside M floor plan offers 3,020 square feet of beautifully appointed living space, thoughtfully designed to accommodate both upscale entertaining and everyday comfort. This spacious
Charlene Bickford Trust Real Estate Group, LLC















