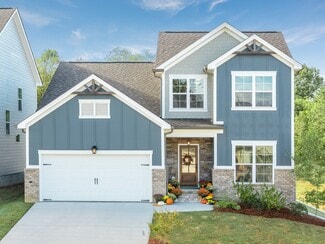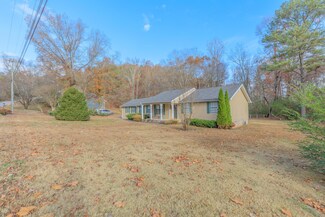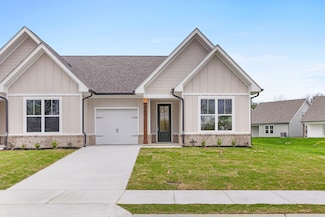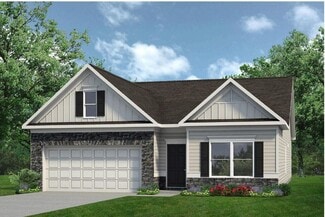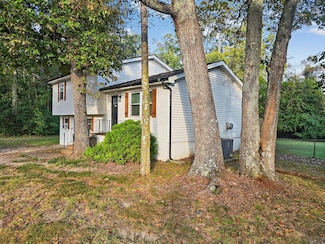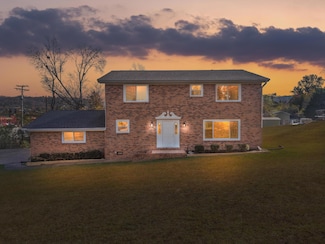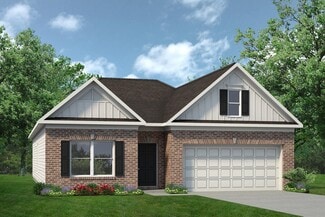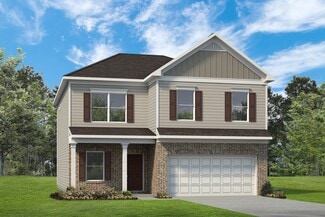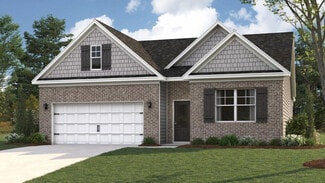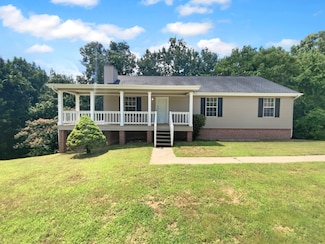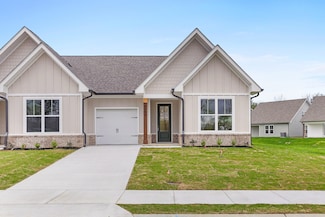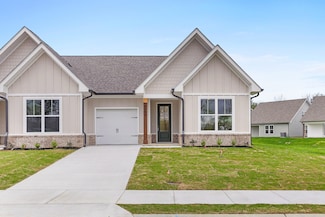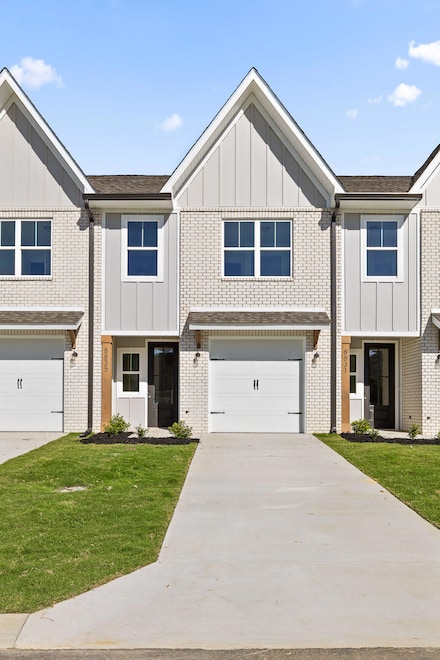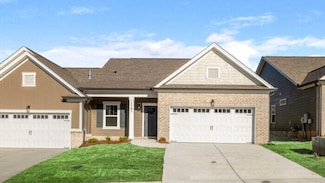$329,900
- 3 Beds
- 2 Baths
- 1,562 Sq Ft
5916 Riley Rd, Ooltewah, TN 37363
Welcome to a fantastic opportunity in Hamilton on Hunter! This one-level home offers the perfect combination of convenience, function, and value. With some personal touches and updates, it has the potential to shine, making it an excellent choice for both homeowners and investors alike. Step inside to a spacious living room that flows easily into a large kitchen with plenty of cabinet storage and
Marcus Holt REAL Broker




