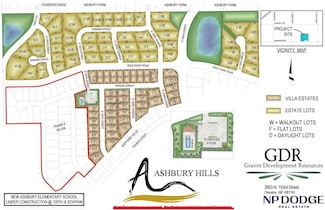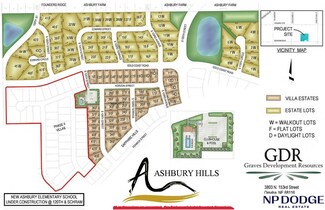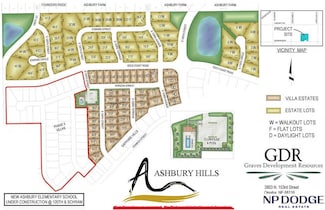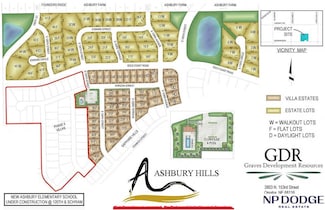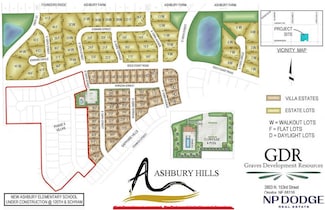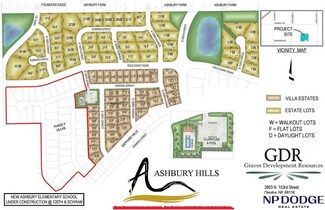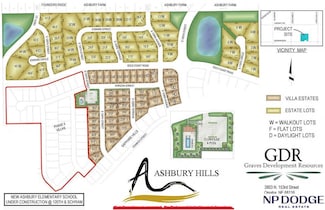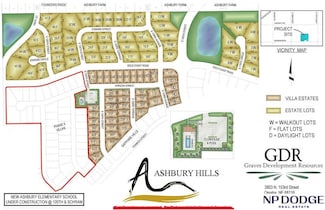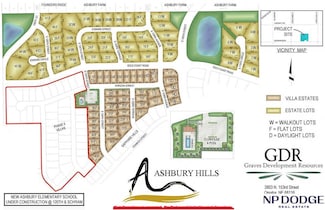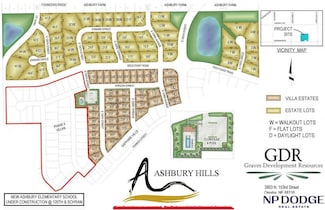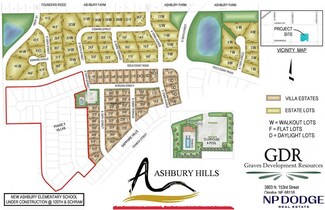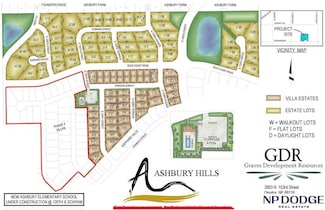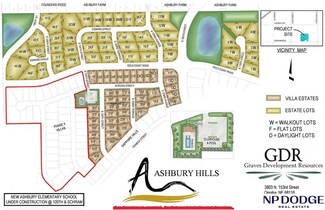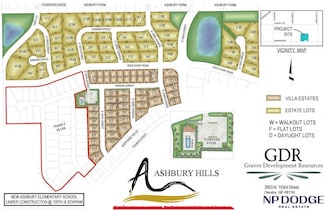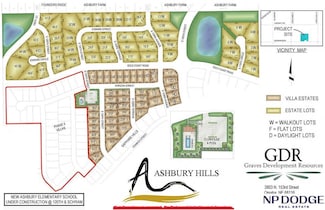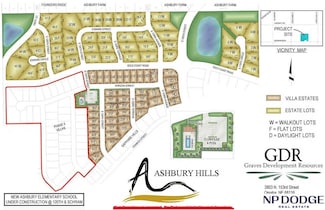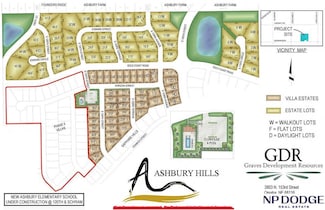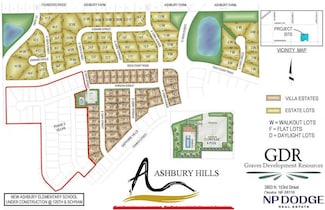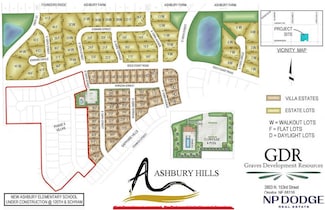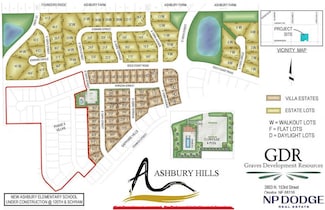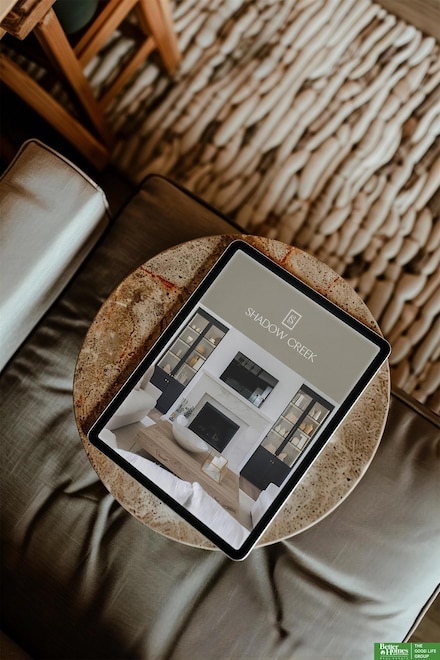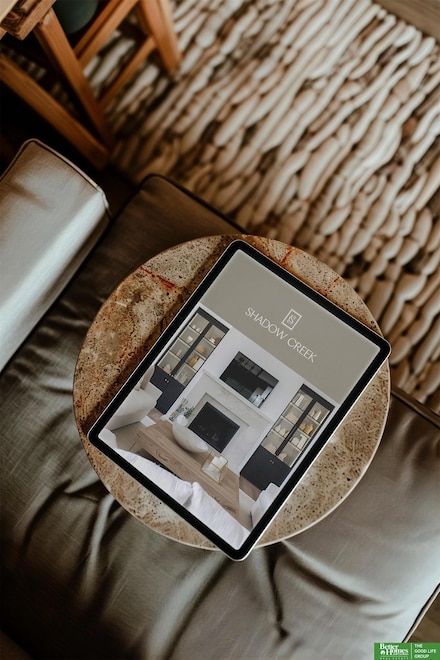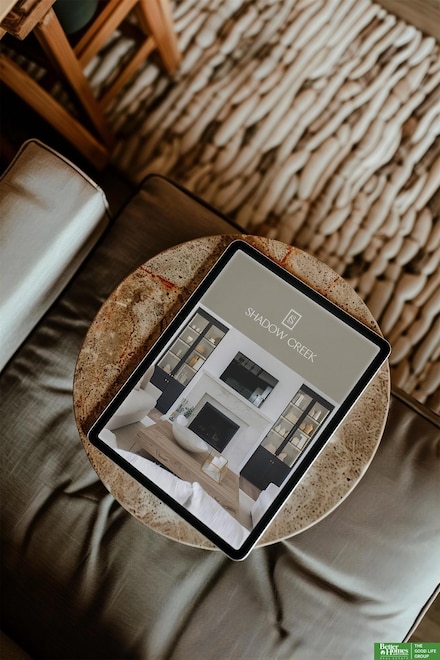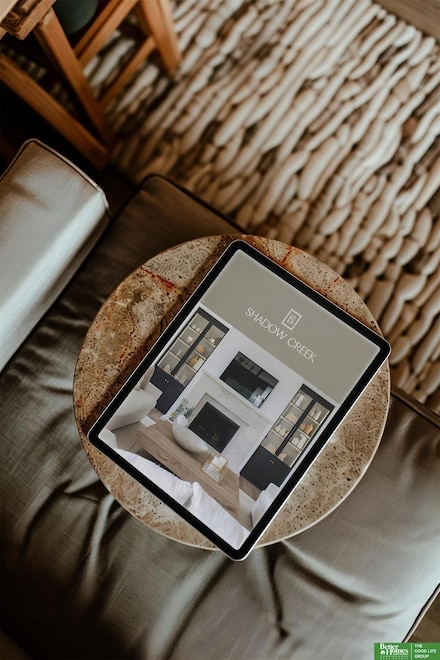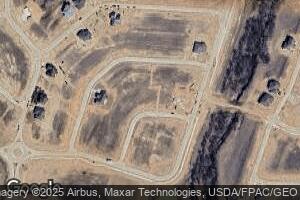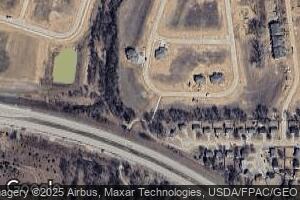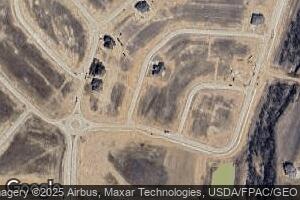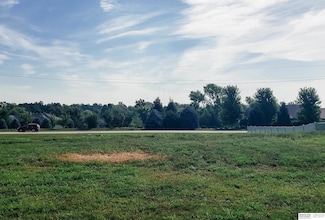Homes for Sale near Papillion La Vista South High School
-
-
-
-
-
-
-
-
-
-
$73,950
- Land
- 0 Acre
Lot 235 Horizion Cir, Papillion, NE 68046
Lot 235 Horizion Cir, Papillion, NE 68046 -
-
-
-
-
-
-
-
-
-
-
-
-
-
-
-
-
-
$82,108
- Land
- 0 Acre
8616 Reed St Unit Lot 61, Papillion, NE 68046
8616 Reed St Unit Lot 61, Papillion, NE 68046 -
$82,108
- Land
- 0 Acre
8902 Reed St Unit Lot 56, Papillion, NE 68046
8902 Reed St Unit Lot 56, Papillion, NE 68046 -
$82,108
- Land
- 0 Acre
8804 Reed St Unit Lot 58, Papillion, NE 68046
8804 Reed St Unit Lot 58, Papillion, NE 68046 -
$82,108
- Land
- 0 Acre
8702 Reed St Unit Lot 60, Papillion, NE 68046
8702 Reed St Unit Lot 60, Papillion, NE 68046 -
$82,108
- Land
- 0 Acre
8906 Reed St Unit Lot 55, Papillion, NE 68046
8906 Reed St Unit Lot 55, Papillion, NE 68046 -
$82,108
- Land
- 0 Acre
8808 Reed St Unit Lot 57, Papillion, NE 68046
8808 Reed St Unit Lot 57, Papillion, NE 68046 -
-
$970,000
- 5 Beds
- 3.5 Baths
- 4,464 Sq Ft
11558 S 123rd Terrace, Papillion, NE 68046
11558 S 123rd Terrace, Papillion, NE 68046Kara Bellino BHHS Ambassador Real Estate
-
$91,950
- Land
- 0.33 Acre
- $277,795 per Acre
9912 Cody St Unit Lot 94, Papillion, NE 68046
9912 Cody St Unit Lot 94, Papillion, NE 68046 -
$99,500
- Land
- 0.35 Acre
- $281,073 per Acre
11118 S 98th Ave Unit Lot 48, Papillion, NE 68046
11118 S 98th Ave Unit Lot 48, Papillion, NE 68046 -
$99,500
- Land
- 0.26 Acre
- $378,327 per Acre
11005 S 101st St Unit Lot 105, Papillion, NE 68046
11005 S 101st St Unit Lot 105, Papillion, NE 68046 -
$98,500
- Land
- 0.46 Acre
- $216,009 per Acre
9801 Overland Trail, Papillion, NE 68046
9801 Overland Trail, Papillion, NE 68046 -
Showing Results 161 - 200, Page 5 of 10
Homes in Nearby Neighborhoods
Homes in Nearby Cities
- Papillion Homes for Sale
- Richfield Homes for Sale
- Omaha Homes for Sale
- La Vista Homes for Sale
- Springfield Homes for Sale
- Millard Homes for Sale
- Chalco Homes for Sale
- Gretna Homes for Sale
- Ralston Homes for Sale
- Bellevue Homes for Sale
- Louisville Homes for Sale
- Elkhorn Homes for Sale
- Boys Town Homes for Sale
- Plattsmouth Homes for Sale
- Fremont Homes for Sale
- Douglas Homes for Sale

