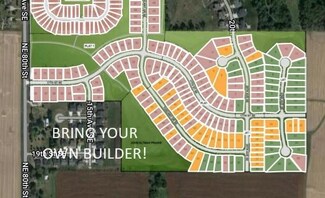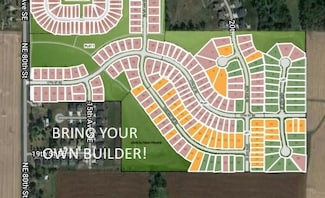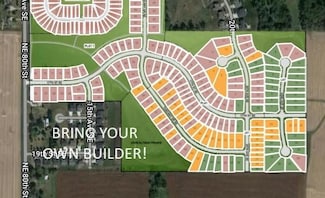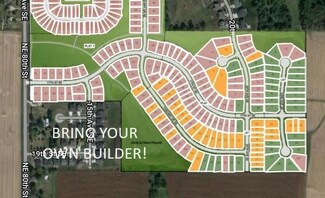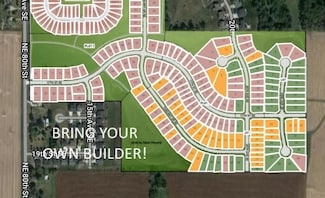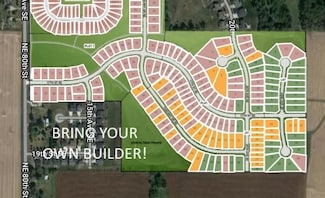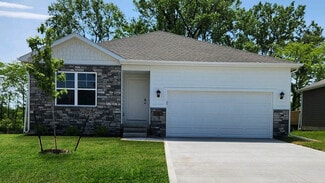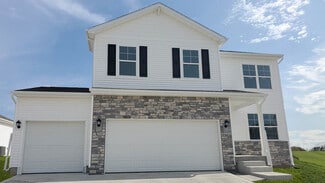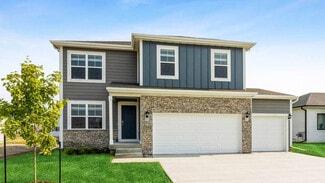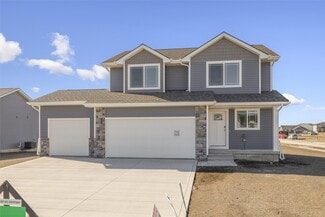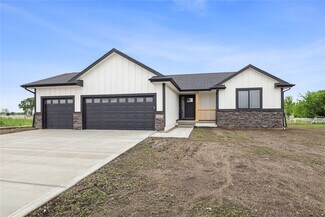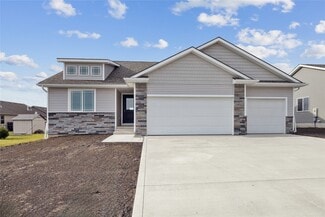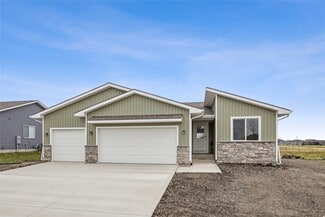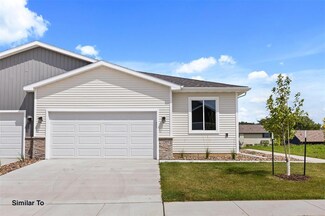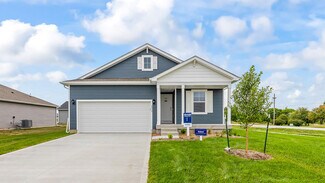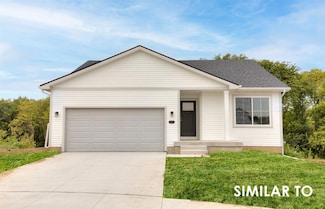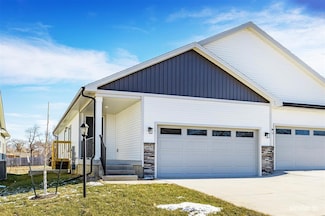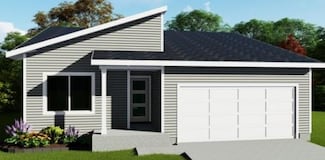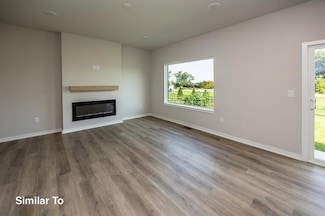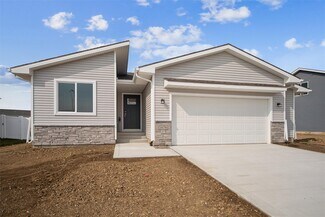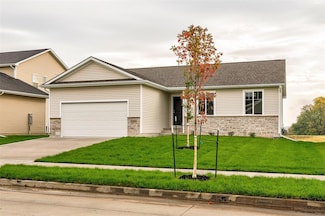Homes for Sale near Southeast Polk High School
-
-
-
$81,900
- Land
- 0.29 Acre
- $281,154 per Acre
23 Tuscany Plat 7 St, Altoona, IA 50009
23 Tuscany Plat 7 St, Altoona, IA 50009 -
$79,900
- Land
- 0.27 Acre
- $301,415 per Acre
17 Tuscany Plat 7 St, Altoona, IA 50009
17 Tuscany Plat 7 St, Altoona, IA 50009 -
-
-
-
-
-
-
-
-
-
-
$74,900
- Land
- 0.26 Acre
- $286,927 per Acre
30 Tuscany Plat 7 St, Altoona, IA 50009
30 Tuscany Plat 7 St, Altoona, IA 50009 -
$264,900 New Construction
- 2 Beds
- 1 Bath
- 1,245 Sq Ft
722 Caliburn St, Pleasant Hill, IA 50327
722 Caliburn St, Pleasant Hill, IA 50327Hubbell Homes Builder -
$264,900 New Construction
- 3 Beds
- 1 Bath
- 1,351 Sq Ft
714 Caliburn St, Pleasant Hill, IA 50327
714 Caliburn St, Pleasant Hill, IA 50327Hubbell Homes Builder -
$316,990 New Construction
- 3 Beds
- 2 Baths
- 1,272 Sq Ft
2833 Brook View Dr, Des Moines, IA 50317
2833 Brook View Dr, Des Moines, IA 50317D.R. Horton Builder -
$277,500 New Construction
- 3 Beds
- 1 Bath
- 1,245 Sq Ft
730 Caliburn St, Pleasant Hill, IA 50327
730 Caliburn St, Pleasant Hill, IA 50327Hubbell Homes Builder -
$379,990 New Construction
- 5 Beds
- 3.5 Baths
- 2,556 Sq Ft
2820 Brook View Dr, Des Moines, IA 50317
2820 Brook View Dr, Des Moines, IA 50317D.R. Horton Builder -
$389,990 New Construction
- 5 Beds
- 3.5 Baths
- 2,556 Sq Ft
2510 E 47th St, Des Moines, IA 50317
2510 E 47th St, Des Moines, IA 50317D.R. Horton Builder -
$390,000 New Construction
- 3 Beds
- 2 Baths
- 1,417 Sq Ft
3423 5th Ave SE, Altoona, IA 50009
3423 5th Ave SE, Altoona, IA 50009Greenland Homes Builder -
$360,000 New Construction
- 4 Beds
- 2.5 Baths
- 1,667 Sq Ft
2904 3rd Ave SW, Altoona, IA 50009
2904 3rd Ave SW, Altoona, IA 50009Greenland Homes Builder -
$380,000 New Construction
- 3 Beds
- 2 Baths
- 1,422 Sq Ft
632 34th SE, Altoona, IA 50009
632 34th SE, Altoona, IA 50009Greenland Homes Builder -
$350,000 New Construction
- 3 Beds
- 2 Baths
- 1,417 Sq Ft
2920 3rd Ave SW, Altoona, IA 50009
2920 3rd Ave SW, Altoona, IA 50009Greenland Homes Builder -
$345,000 New Construction
- 3 Beds
- 2 Baths
- 1,218 Sq Ft
2925 3rd Ave SW, Altoona, IA 50009
2925 3rd Ave SW, Altoona, IA 50009Greenland Homes Builder -
$319,500 New Construction
- 3 Beds
- 3 Baths
- 1,343 Sq Ft
1558 Foxtail Dr SE, Altoona, IA 50009
1558 Foxtail Dr SE, Altoona, IA 50009Rob Burditt Hubbell Homes of Iowa, LLC
-
$364,990 New Construction
- 5 Beds
- 3 Baths
- 2,483 Sq Ft
3513 10th Ave SW, Altoona, IA 50009
3513 10th Ave SW, Altoona, IA 50009D.R. Horton Builder -
$319,900 New Construction
- 3 Beds
- 3 Baths
- 1,343 Sq Ft
1552 Foxtail Dr SE, Altoona, IA 50009
1552 Foxtail Dr SE, Altoona, IA 50009Rob Burditt Hubbell Homes of Iowa, LLC
-
$324,900 New Construction
- 3 Beds
- 2 Baths
- 1,358 Sq Ft
4291 Grover Woods Ln, Des Moines, IA 50317
4291 Grover Woods Ln, Des Moines, IA 50317Rob Burditt Hubbell Homes of Iowa, LLC
-
$309,900 New Construction
- 3 Beds
- 3 Baths
- 1,211 Sq Ft
1507 Foxtail Dr SE, Altoona, IA 50009
1507 Foxtail Dr SE, Altoona, IA 50009Rob Burditt Hubbell Homes of Iowa, LLC
-
$309,900 New Construction
- 3 Beds
- 3 Baths
- 1,211 Sq Ft
1513 Foxtail Dr SE, Altoona, IA 50009
1513 Foxtail Dr SE, Altoona, IA 50009Rob Burditt Hubbell Homes of Iowa, LLC
-
$397,000 New Construction
- 3 Beds
- 1 Bath
- 1,463 Sq Ft
656 34th St SE, Altoona, IA 50009
656 34th St SE, Altoona, IA 50009Greenland Homes Builder -
$309,900 New Construction
- 3 Beds
- 2 Baths
- 1,433 Sq Ft
4307 Grover Woods Ln, Des Moines, IA 50317
4307 Grover Woods Ln, Des Moines, IA 50317Rob Burditt Hubbell Homes of Iowa, LLC
-
$309,500 New Construction
- 3 Beds
- 2 Baths
- 1,304 Sq Ft
4311 Grover Woods Ln, Des Moines, IA 50317
4311 Grover Woods Ln, Des Moines, IA 50317Rob Burditt Hubbell Homes of Iowa, LLC
-
$309,900 New Construction
- 3 Beds
- 2 Baths
- 1,365 Sq Ft
4303 Grover Woods Ln, Des Moines, IA 50317
4303 Grover Woods Ln, Des Moines, IA 50317Rob Burditt Hubbell Homes of Iowa, LLC
-
$349,900 New Construction
- 3 Beds
- 2.5 Baths
- 1,538 Sq Ft
4392 Honey Bee Ridge, Des Moines, IA 50317
4392 Honey Bee Ridge, Des Moines, IA 50317Rob Burditt Hubbell Homes of Iowa, LLC
-
$315,000 New Construction
- 2 Beds
- 1 Bath
- 1,218 Sq Ft
1656 20th Ave SE, Altoona, IA 50009
1656 20th Ave SE, Altoona, IA 50009Greenland Homes Builder -
$329,900 New Construction
- 3 Beds
- 2.5 Baths
- 1,538 Sq Ft
4304 Grover Woods Ln, Des Moines, IA 50317
4304 Grover Woods Ln, Des Moines, IA 50317Rob Burditt Hubbell Homes of Iowa, LLC
-
$339,900 New Construction
- 3 Beds
- 2 Baths
- 1,392 Sq Ft
3351 Brook Landing Ct, Des Moines, IA 50317
3351 Brook Landing Ct, Des Moines, IA 50317Justin Kimberley Keller Williams Ankeny Metro
Showing Results 401 - 440, Page 11 of 13
Homes in Nearby Neighborhoods
Homes in Nearby Cities
- Pleasant Hill Homes for Sale
- Altoona Homes for Sale
- Runnells Homes for Sale
- Des Moines Homes for Sale
- West Des Moines Homes for Sale
- Bondurant Homes for Sale
- Mitchellville Homes for Sale
- Carlisle Homes for Sale
- Ankeny Homes for Sale
- Prairie City Homes for Sale
- Hartford Homes for Sale
- Saylorville Homes for Sale
- Colfax Homes for Sale
- Norwalk Homes for Sale
- Indianola Homes for Sale
- Urbandale Homes for Sale
- Mingo Homes for Sale



