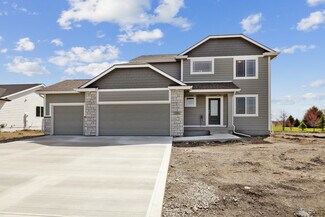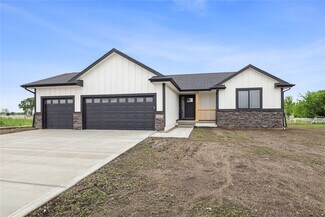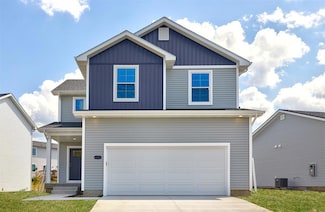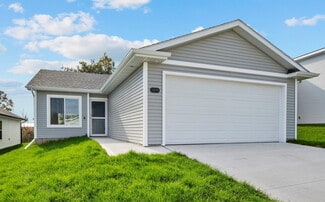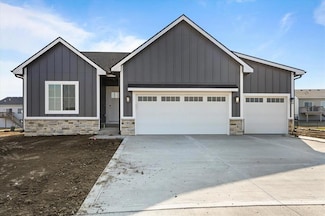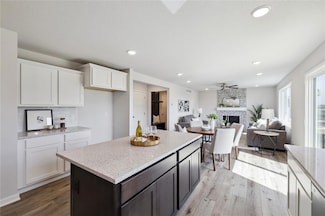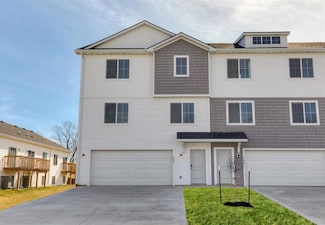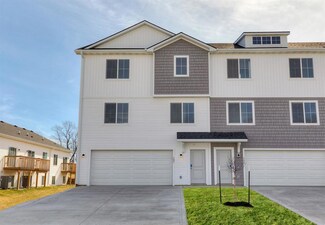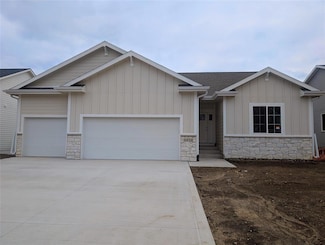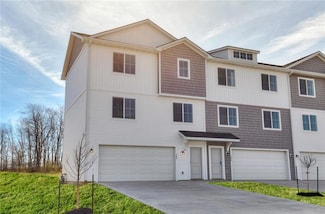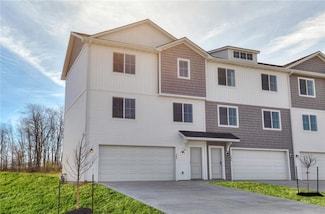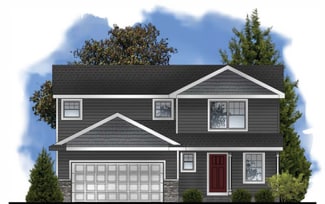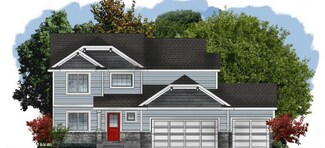Homes for Sale near Southeast Polk Spring Creek- 6th Grade
-
-
-
$549,000 New Construction
- 4 Beds
- 3 Baths
- 1,502 Sq Ft
5639 Walnut Ridge Dr, Des Moines, IA 50317
5639 Walnut Ridge Dr, Des Moines, IA 50317Julie Larson LPT Realty, LLC
-
$535,000 New Construction
- 4 Beds
- 3 Baths
- 1,610 Sq Ft
5627 Walnut Ridge Dr, Des Moines, IA 50317
5627 Walnut Ridge Dr, Des Moines, IA 50317Julie Larson LPT Realty, LLC
-
$539,000 New Construction
- 4 Beds
- 3 Baths
- 1,597 Sq Ft
5633 Walnut Ridge Dr, Des Moines, IA 50317
5633 Walnut Ridge Dr, Des Moines, IA 50317Julie Larson LPT Realty, LLC
-
$285,900 New Construction
- 3 Beds
- 1 Bath
- 1,245 Sq Ft
730 Caliburn St, Pleasant Hill, IA 50327
730 Caliburn St, Pleasant Hill, IA 50327
Hubbell Homes
Builder
-
$269,900 New Construction
- 3 Beds
- 1 Bath
- 1,351 Sq Ft
714 Caliburn St, Pleasant Hill, IA 50327
714 Caliburn St, Pleasant Hill, IA 50327
Hubbell Homes
Builder
-

$279,900 New Construction
- 3 Beds
- 2.5 Baths
- 1,591 Sq Ft
Lacona Plan at Hawthorn, Pleasant Hill, IA 50327
706 Caliburn St Unit 37277119, Pleasant Hill, IA 50327
Hubbell Homes
Builder
-

$282,250 New Construction
- 3 Beds
- 2 Baths
- 1,360 Sq Ft
Eldridge Plan at Hawthorn, Pleasant Hill, IA 50327
706 Caliburn St Unit 37277111, Pleasant Hill, IA 50327
Hubbell Homes
Builder
-

$296,900 New Construction
- 3 Beds
- 2 Baths
- 1,351 Sq Ft
Chester Plan at Hawthorn, Pleasant Hill, IA 50327
706 Caliburn St Unit 37277113, Pleasant Hill, IA 50327
Hubbell Homes
Builder
-

$294,900 New Construction
- 2 Beds
- 2 Baths
- 1,259 Sq Ft
Monroe Plan at Hawthorn, Pleasant Hill, IA 50327
706 Caliburn St Unit 37277117, Pleasant Hill, IA 50327
Hubbell Homes
Builder
-
$273,900 New Construction
- 2 Beds
- 1 Bath
- 1,245 Sq Ft
722 Caliburn St, Pleasant Hill, IA 50327
722 Caliburn St, Pleasant Hill, IA 50327
Hubbell Homes
Builder
-
$315,000 New Construction
- 2 Beds
- 1 Bath
- 1,218 Sq Ft
1656 20th Ave SE, Altoona, IA 50009
1656 20th Ave SE, Altoona, IA 50009
Greenland Homes
Builder
-
$400,000 New Construction
- 3 Beds
- 2 Baths
- 1,417 Sq Ft
3423 5th Ave SE, Altoona, IA 50009
3423 5th Ave SE, Altoona, IA 50009
Greenland Homes
Builder
-
$420,000 New Construction
- 4 Beds
- 2.5 Baths
- 1,877 Sq Ft
546 34th SE, Altoona, IA 50009
546 34th SE, Altoona, IA 50009
Greenland Homes
Builder
-
$385,000 New Construction
- 3 Beds
- 2 Baths
- 1,422 Sq Ft
632 34th SE, Altoona, IA 50009
632 34th SE, Altoona, IA 50009
Greenland Homes
Builder
-
$314,900 New Construction
- 3 Beds
- 2.5 Baths
- 1,562 Sq Ft
4427 Honey Bee Ridge, Des Moines, IA 50317
4427 Honey Bee Ridge, Des Moines, IA 50317Rob Burditt Hubbell Homes of Iowa, LLC
-
$324,900 New Construction
- 3 Beds
- 2.5 Baths
- 1,538 Sq Ft
4401 Honey Bee Ridge, Des Moines, IA 50317
4401 Honey Bee Ridge, Des Moines, IA 50317Rob Burditt Hubbell Homes of Iowa, LLC
-
$334,000 New Construction
- 3 Beds
- 2 Baths
- 1,433 Sq Ft
4316 Grover Woods Ln, Des Moines, IA 50317
4316 Grover Woods Ln, Des Moines, IA 50317Rob Burditt Hubbell Homes of Iowa, LLC
-
$332,500 New Construction
- 3 Beds
- 2 Baths
- 1,433 Sq Ft
4396 Honey Bee Ridge, Des Moines, IA 50317
4396 Honey Bee Ridge, Des Moines, IA 50317Rob Burditt Hubbell Homes of Iowa, LLC
-
$344,900 New Construction
- 3 Beds
- 2 Baths
- 1,500 Sq Ft
1843 Tuscany Dr SE, Altoona, IA 50009
1843 Tuscany Dr SE, Altoona, IA 50009Rob Burditt Hubbell Homes of Iowa, LLC
-
$359,990 New Construction
- 3 Beds
- 2 Baths
- 1,433 Sq Ft
1927 20th Ave SE, Altoona, IA 50009
1927 20th Ave SE, Altoona, IA 50009Rob Burditt Hubbell Homes of Iowa, LLC
-
$270,000 New Construction
- 3 Beds
- 2 Baths
- 1,251 Sq Ft
Emerson Plan at Grover Woods, Des Moines, IA 50317
4375 E 44th St Unit 36447451, Des Moines, IA 50317
Hubbell Homes
Builder
-
$384,900 New Construction
- 3 Beds
- 2 Baths
- 1,387 Sq Ft
1902 16th Cir SE, Altoona, IA 50009
1902 16th Cir SE, Altoona, IA 50009Allison Johnson LPT Realty, LLC
-
$415,000 New Construction
- 4 Beds
- 2.5 Baths
- 1,877 Sq Ft
546 34th Ave SW, Altoona, IA 50009
546 34th Ave SW, Altoona, IA 50009Daniel West RE/MAX Concepts
-
$224,900 New Construction
- 2 Beds
- 2.5 Baths
- 1,386 Sq Ft
173 NE 56th St, Pleasant Hill, IA 50327
173 NE 56th St, Pleasant Hill, IA 50327Justin Kimberley Keller Williams Ankeny Metro
-
$224,900 New Construction
- 2 Beds
- 2.5 Baths
- 1,364 Sq Ft
177 NE 56th St, Pleasant Hill, IA 50327
177 NE 56th St, Pleasant Hill, IA 50327Justin Kimberley Keller Williams Ankeny Metro
-
$499,900 New Construction
- 4 Beds
- 3 Baths
- 1,613 Sq Ft
1028 2nd St NE, Altoona, IA 50009
1028 2nd St NE, Altoona, IA 50009Allison Johnson LPT Realty, LLC
-
$224,900 New Construction
- 2 Beds
- 2.5 Baths
- 1,364 Sq Ft
193 NE 56th St, Pleasant Hill, IA 50327
193 NE 56th St, Pleasant Hill, IA 50327Justin Kimberley Keller Williams Ankeny Metro
-
$229,900 New Construction
- 2 Beds
- 2.5 Baths
- 1,508 Sq Ft
197 NE 56th St, Pleasant Hill, IA 50327
197 NE 56th St, Pleasant Hill, IA 50327Justin Kimberley Keller Williams Ankeny Metro
-

$330,000 New Construction
- 3 Beds
- 2.5 Baths
- 1,500 Sq Ft
1648 20th Ave SE, Altoona, IA 50009
1648 20th Ave SE, Altoona, IA 50009
Greenland Homes
Builder
-
$318,500 New Construction
- 3 Beds
- 2.5 Baths
- 1,500 Sq Ft
Reagan Plan at Tuscany, Altoona, IA 50009
1547 SE Primrose Dr Unit 37191078, Altoona, IA 50009
Greenland Homes
Builder
-
$297,500 New Construction
- 2 Beds
- 2 Baths
- 1,218 Sq Ft
Eisenhower Plan at Tuscany, Altoona, IA 50009
1547 SE Primrose Dr Unit 37191074, Altoona, IA 50009
Greenland Homes
Builder
-
$297,500 New Construction
- 2 Beds
- 2 Baths
- 1,218 Sq Ft
Eisenhower C Plan at Tuscany, Altoona, IA 50009
1547 SE Primrose Dr Unit 37191075, Altoona, IA 50009
Greenland Homes
Builder
-
$339,900 New Construction
- 3 Beds
- 2 Baths
- 1,500 Sq Ft
1939 Tuscany Dr SE, Altoona, IA 50009
1939 Tuscany Dr SE, Altoona, IA 50009Rob Burditt Hubbell Homes of Iowa, LLC
-
$364,500 New Construction
- 3 Beds
- 2 Baths
- 1,417 Sq Ft
Dogwood C Plan at Prairie Landing, Altoona, IA 50009
433 34th St SE Unit 36451039, Altoona, IA 50009
Greenland Homes
Builder
-
$410,500 New Construction
- 4 Beds
- 2.5 Baths
- 1,957 Sq Ft
Preston Plan at Prairie Landing, Altoona, IA 50009
433 34th St SE Unit 36473119, Altoona, IA 50009
Greenland Homes
Builder
-
$360,000 New Construction
- 3 Beds
- 2 Baths
- 1,422 Sq Ft
Emerson Plan at Prairie Landing, Altoona, IA 50009
433 34th St SE Unit 36495570, Altoona, IA 50009
Greenland Homes
Builder
-
$363,500 New Construction
- 3 Beds
- 2 Baths
- 1,463 Sq Ft
Quincy Plan at Prairie Landing, Altoona, IA 50009
433 34th St SE Unit 36503048, Altoona, IA 50009
Greenland Homes
Builder
-

Price To Be Determined New Construction
- 2 Beds
- 2 Baths
- 1,596 Sq Ft
Forrester Plan at Tuscany, Altoona, IA 50009
1547 SE Primrose Dr Unit 36458470, Altoona, IA 50009
Hubbell Homes
Builder
Showing Results 361 - 400, Page 10 of 11
Homes in Nearby Neighborhoods
Homes in Nearby Cities
- Pleasant Hill Homes for Sale
- Altoona Homes for Sale
- Runnells Homes for Sale
- Des Moines Homes for Sale
- West Des Moines Homes for Sale
- Bondurant Homes for Sale
- Mitchellville Homes for Sale
- Carlisle Homes for Sale
- Ankeny Homes for Sale
- Hartford Homes for Sale
- Saylorville Homes for Sale
- Prairie City Homes for Sale
- Colfax Homes for Sale
- Indianola Homes for Sale
- Mingo Homes for Sale
- Urbandale Homes for Sale










