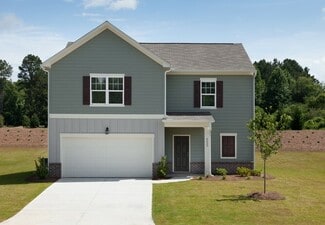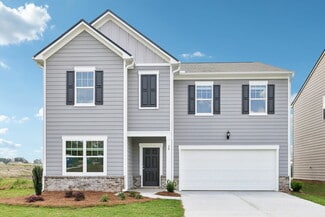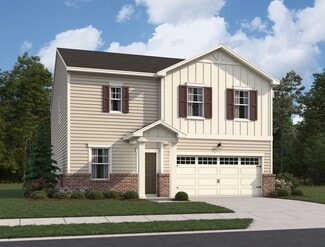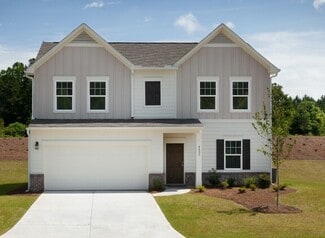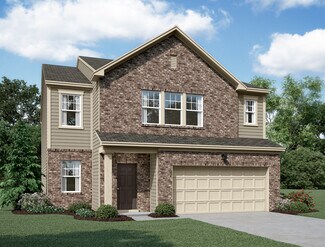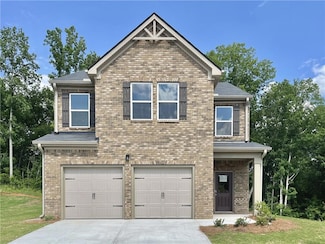$475,900 New Construction
- 3 Beds
- 2.5 Baths
- 2,850 Sq Ft
70 Oxford Rd, Oxford, GA 30054
Gorgeous new construction 3 bed 2.5 bath ranch with bonus offering almost 2,900 square feet of beauty and peace. Entailing extremely spacious rooms, granite counter tops, pot filler, luxury vinyl plank, hardwood floor, tile, high ceilings, double vanity, separate shower, upgraded trim throughout and so much more. Located just blocks from Emory University's Oxford College, and with scenic walking

Denise Anderson
Agents Realty LLC
(470) 339-7207














