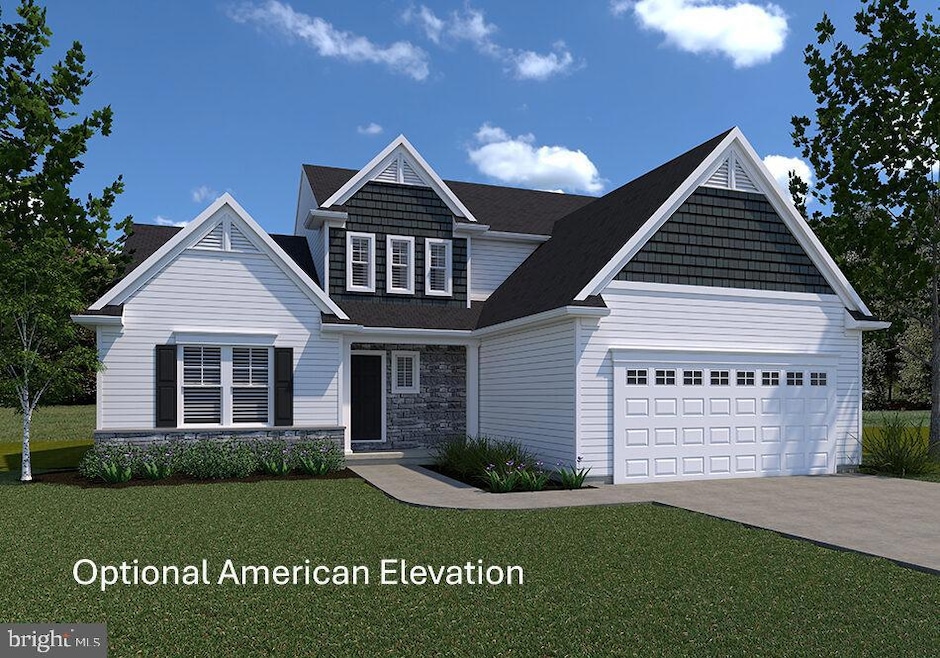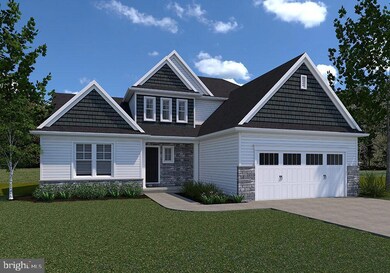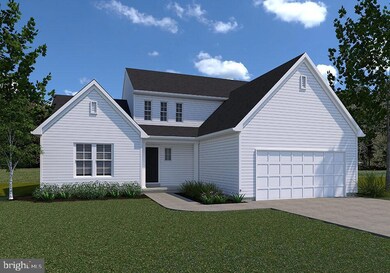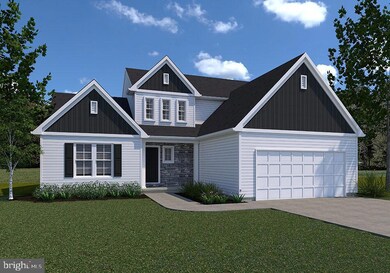
Estimated payment $3,033/month
Highlights
- New Construction
- Scenic Views
- Colonial Architecture
- Central York High School Rated A-
- Open Floorplan
- Wood Flooring
About This Home
THIS HOME IS NOT BUILT... Having trouble finding a home, why not build a new one! Come see why Eagles View is the perfect place to call home! Now building in Phase IV. Eagles View is a wonderful open space community.....all lots back to open space giving you room to breathe and the feeling of a larger backyard. This is a brand-new floor plan available by EGStoltzfus Homes LLC in the Eagles View community, Central Schools. EGS offers a wide array of beautiful 1-story, 2-story and 1st floor primary suite floorplans....just waiting for you to add your special touches! Check out EGS's extensive list of STANDARD features and options available, to customize your new home. With over 2300 square feet of luxury living, the Ardmore model offers a spacious first-floor owner's suite, den/library off the foyer, spacious family room that is open to the spacious eat-in kitchen with island and walk-in pantry. Enjoy the laundry room and mud room being off the garage for convenience. The upper level will give you 3 additional bedrooms, a loft and a full bath. This home offers several different options for the floor plan including a 2-story family room, bonus room on the upper level, bump-outs and finished basement. The community is located within minutes of I83, Rt30, UPMC, shopping, restaurants, recreation, and a multitude of conveniences. All homes feature a full lower level, with Superior Walls, - the perfect place for future expansion or just use it for storage! EGS allows you the freedom to customize and select options: including front elevation changes, cathedral/tray/vaulted ceilings, fireplaces, granite kitchens, upgraded baths, patios, decks, bump-outs and so much more.....they really do make it easy! PLUS there are NO construction loans! Other models and options available for building. AGENTS: It is imperative that you READ AGENT REMARKS regarding current phase incentives and HOA information/fees!!
Listing Agent
Berkshire Hathaway HomeServices Homesale Realty License #RS173754L Listed on: 03/26/2025

Home Details
Home Type
- Single Family
Lot Details
- Backs To Open Common Area
- Landscaped
- Level Lot
- Cleared Lot
- Back, Front, and Side Yard
- Property is in excellent condition
HOA Fees
- $25 Monthly HOA Fees
Parking
- 2 Car Direct Access Garage
- 4 Driveway Spaces
- Oversized Parking
- Front Facing Garage
- On-Street Parking
Home Design
- New Construction
- Colonial Architecture
- Architectural Shingle Roof
- Vinyl Siding
- Passive Radon Mitigation
- Concrete Perimeter Foundation
- Stick Built Home
Interior Spaces
- Property has 2 Levels
- Open Floorplan
- Insulated Windows
- Window Screens
- Sliding Doors
- Insulated Doors
- Six Panel Doors
- Mud Room
- Entrance Foyer
- Family Room Off Kitchen
- Den
- Loft
- Scenic Vista Views
Kitchen
- Breakfast Area or Nook
- Eat-In Kitchen
- Electric Oven or Range
- Built-In Microwave
- Dishwasher
- Kitchen Island
Flooring
- Wood
- Carpet
- Vinyl
Bedrooms and Bathrooms
- En-Suite Primary Bedroom
- En-Suite Bathroom
- Walk-In Closet
- Bathtub with Shower
- Walk-in Shower
Laundry
- Laundry Room
- Laundry on main level
- Washer and Dryer Hookup
Unfinished Basement
- Basement Fills Entire Space Under The House
- Interior Basement Entry
- Sump Pump
- Space For Rooms
- Basement Windows
Home Security
- Carbon Monoxide Detectors
- Fire and Smoke Detector
Accessible Home Design
- Doors swing in
- More Than Two Accessible Exits
Schools
- Hayshire Elementary School
- Central York Middle School
- Central York High School
Utilities
- 90% Forced Air Heating and Cooling System
- Programmable Thermostat
- Underground Utilities
- 200+ Amp Service
- Electric Water Heater
- Phone Available
- Cable TV Available
Additional Features
- Energy-Efficient Windows
- Porch
Community Details
Overview
- $200 Capital Contribution Fee
- Association fees include common area maintenance
- Eagles View HOA
- Built by EGStoltzfus Homes LLC
- Eagles View Subdivision, Ardmore Floorplan
- Property Manager
Amenities
- Common Area
Map
Home Values in the Area
Average Home Value in this Area
Property History
| Date | Event | Price | Change | Sq Ft Price |
|---|---|---|---|---|
| 04/01/2025 04/01/25 | Price Changed | $476,900 | +0.8% | $205 / Sq Ft |
| 03/26/2025 03/26/25 | For Sale | $472,900 | -- | $203 / Sq Ft |
Similar Homes in York, PA
Source: Bright MLS
MLS Number: PAYK2078832
- 0 Campbell Model at Eagles View Unit PAYK2064680
- 0 Fallston Model at Eagles View Unit PAYK2070440
- EDISON MODEL at Eagles View
- 0 Ardmore Model at Eagles View Unit PAYK2078832
- Summergrove Model at Eagles View
- Millbridge Model at Eagles View
- 0 Montgomery Model at Eagles View Unit PAYK2057420
- 0 Cambridge Model at Eagles View Unit PAYK2019372
- 0 Breckenridge Model at Eagles View Unit PAYK2070274
- 0 Lawrenceville Model at Eagles View Unit PAYK2068288
- BRANSON MODEL at Eagles View
- 0 Essington Model at Eagles View Unit PAYK2011080
- 448 Springhouse Ln
- 0 Hartman Model at Eagles View Unit PAYK2079230
- 0 View Unit PAYK2061966
- 0 Laurel Model at Eagles View Unit PAYK2078992
- 0 Glen Mary Model at Eagles View Unit PAYK2010270
- 0 Danbury Model at Eagles View Unit PAYK2044660
- 422 Springhouse Ln
- 613 Rishel Dr



