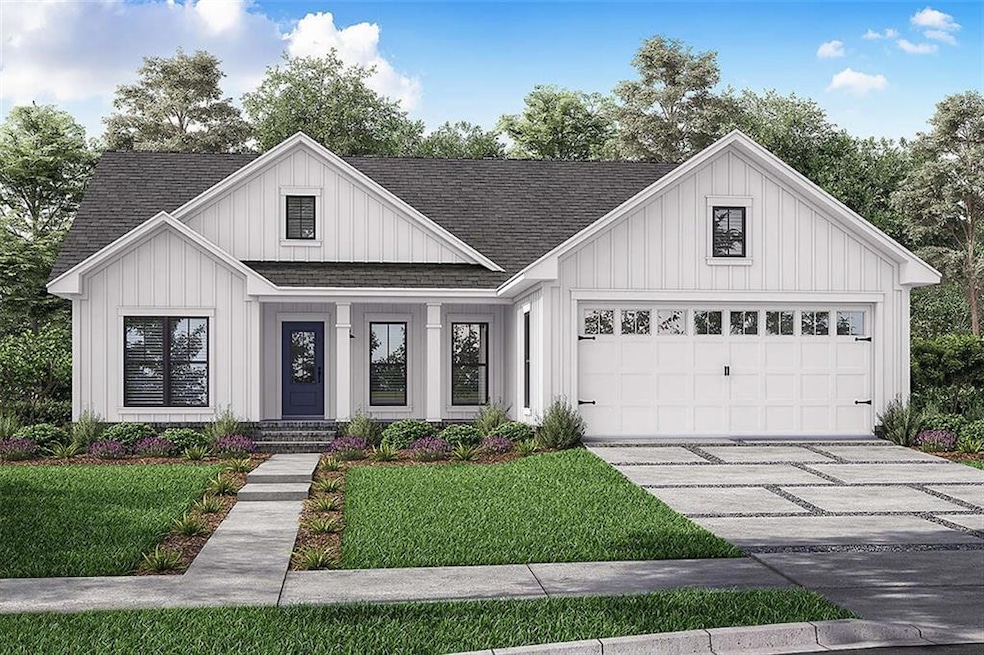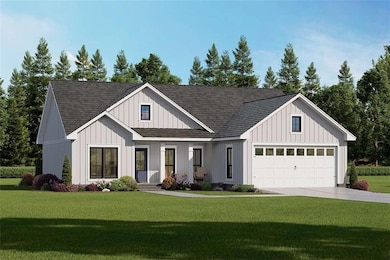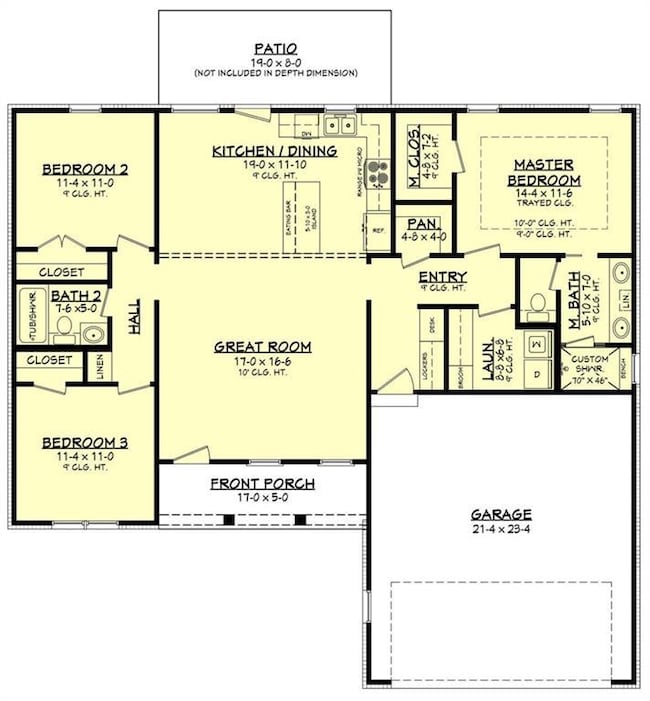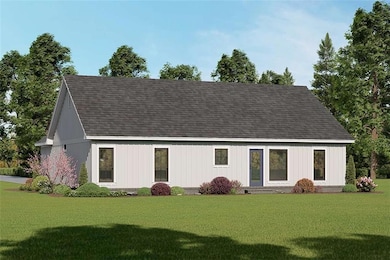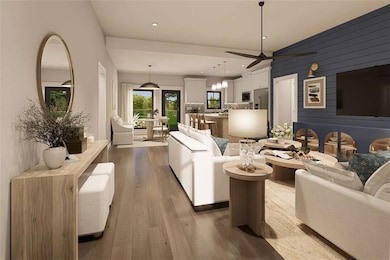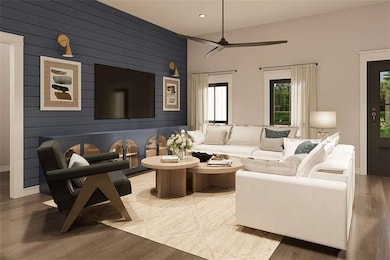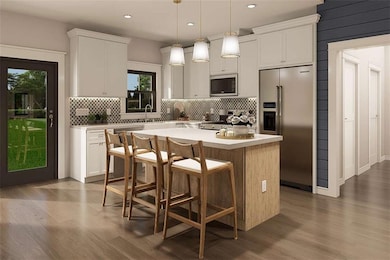0 Cave Springs Rd Unit 7639017 Douglasville, GA 30134
Estimated payment $2,251/month
Highlights
- Open-Concept Dining Room
- Traditional Architecture
- Private Yard
- 1.22 Acre Lot
- Mud Room
- Walk-In Pantry
About This Home
This single story, step-less modern farmhouse is in the process of being built. You can still select the finishes for your dream home, being built on an expansive 1.2 acre lot in the heart of Douglasville. No HOA gives you freedom and flexibility. Quiet and convenient location; proximity to Hwy 91, Hwy 5, & five min to downtown Douglasville! A classic covered front porch with traditional farmhouse elements offer warm curb appeal. Step into a 10ft high great room that flows seamlessly into the open-concept kitchen and dining space. The kitchen features a generous center island with an eating bar, a double sink overlooking the rear porch, a walk-in pantry, and direct access to outdoor living- perfect for entertaining. The primary suite is thoughfully separated from the guest bedrooms and includes 10-ft tray ceilings, a spacious walk-in closet, and an ensuite bathroom with dual vanities, linen storage, and a shower. Meanwhile, the secondary bedrooms are similarly sized and share a well-appointed hall bath with ample closet space. Keep your home organized with thoughtful organizational spaces like the mud room near the garage, and the laundry room. Builder is Trailside Equities- specializing in boutique, high quality builds with client focused service. At this time, a buyer is still able to select their preferred finishes to customize their home. *Renderings give a feel for the space, but are not representative of actual finishes.
Home Details
Home Type
- Single Family
Year Built
- 2026
Lot Details
- 1.22 Acre Lot
- Lot Dimensions are 171x330x130x332
- Level Lot
- Private Yard
Parking
- 2 Car Garage
- Parking Accessed On Kitchen Level
- Front Facing Garage
- Driveway
Home Design
- Home to be built
- Traditional Architecture
- Slab Foundation
- Composition Roof
- HardiePlank Type
Interior Spaces
- 1,416 Sq Ft Home
- 1-Story Property
- Tray Ceiling
- Ceiling height of 9 feet on the main level
- Insulated Windows
- Mud Room
- Open-Concept Dining Room
Kitchen
- Walk-In Pantry
- Electric Cooktop
- Range Hood
- Dishwasher
- Kitchen Island
- Disposal
Flooring
- Carpet
- Vinyl
Bedrooms and Bathrooms
- 3 Main Level Bedrooms
- Walk-In Closet
- 2 Full Bathrooms
- Dual Vanity Sinks in Primary Bathroom
- Shower Only
Laundry
- Laundry Room
- Laundry on main level
Outdoor Features
- Patio
Schools
- North Douglas Elementary School
- Stewart Middle School
- Douglas County High School
Utilities
- Central Heating and Cooling System
- Septic Tank
Map
Home Values in the Area
Average Home Value in this Area
Property History
| Date | Event | Price | List to Sale | Price per Sq Ft |
|---|---|---|---|---|
| 09/04/2025 09/04/25 | Price Changed | $358,999 | -0.3% | $254 / Sq Ft |
| 08/26/2025 08/26/25 | For Sale | $359,999 | -- | $254 / Sq Ft |
Source: First Multiple Listing Service (FMLS)
MLS Number: 7639017
- 0 Cave Springs Rd Unit 10591846
- 0 Cave Springs Rd Unit 7549618
- 0 Cave Springs Rd Unit 10488626
- 6900 Oak Valley Dr
- 995 Old Dallas Hwy
- 6904 Oak Valley Dr
- The James Plan at Glen at Cave Springs
- The Crawford Plan at Glen at Cave Springs
- The Bradley Plan at Glen at Cave Springs
- The Harrington Plan at Glen at Cave Springs
- The McGinnis Plan at Glen at Cave Springs
- The Coleman Plan at Glen at Cave Springs
- The Caldwell Plan at Glen at Cave Springs
- 1080 Highway 92
- 7407 Stone Bluff Dr
- 6571 Bluffview Dr
- 1066 Mcduffie Cir
- 212 Beranda Cir
- 1160 Pleasant Oak Ln
- 6945 Stonetrace Ct
- 5324 Brickleberry Way
- 255 Beranda Cir
- 5329 Brickleberry Way
- 821 Beranda Cir
- 6402 Hillview Ln
- 5417 Brickleberry Way
- 7305 Hunters Ridge Dr
- 6923 Stonewall Place
- 6933 Stonewall Place
- 6300 Holborne Ln
- 7712 Autry Cir Unit 712
- 7712 Autry Cir
- 7712 Autry Cir Unit 301
- 7470 Hunters Ridge Dr
- 6516 Snowbird Ln
- 6651 Breckenridge Dr
- 6245 Pembroke Way
- 7685 Mountain Creek Way
- 6633 Copper Ct
- 1050 Augusta Woods Dr
