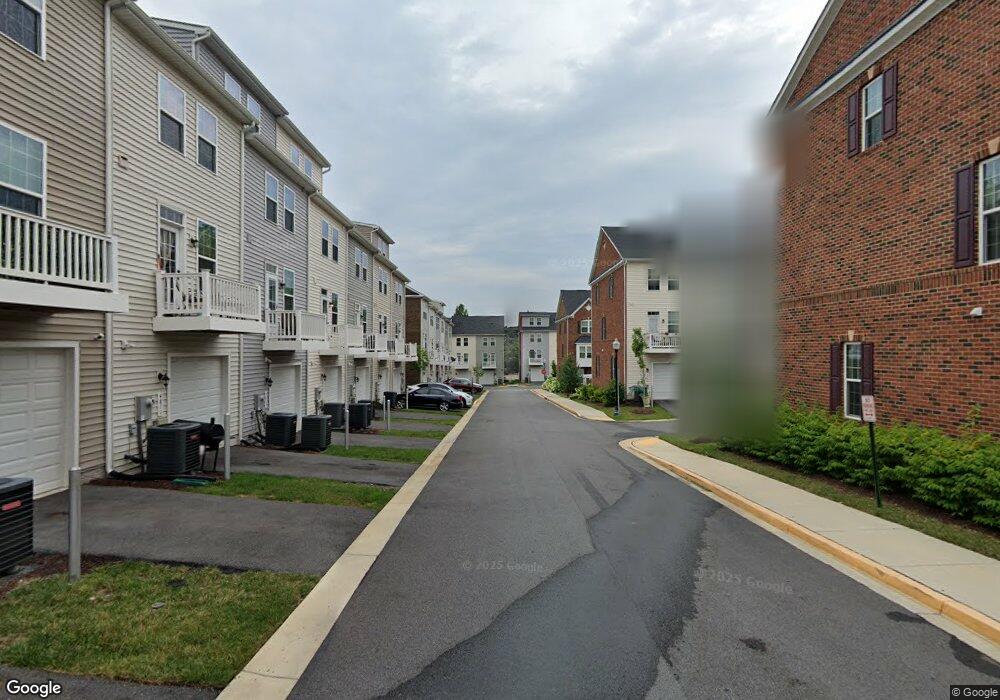
0 Crest View Dr Unit 56 Chillum, MD 20782
2
Beds
2.5
Baths
1,548
Sq Ft
1,178
Sq Ft Lot
Highlights
- Newly Remodeled
- No HOA
- Living Room
- Craftsman Architecture
- 1 Car Attached Garage
- Laundry Room
About This Home
As of December 2018This home is located at 0 Crest View Dr Unit 56, Chillum, MD 20782 and is currently priced at $364,740, approximately $235 per square foot. This property was built in 2018. 0 Crest View Dr Unit 56 is a home located in Prince George's County with nearby schools including Chillum Elementary School, Hyattsville Middle School, and Northwestern High School.
Townhouse Details
Home Type
- Townhome
Year Built
- Built in 2018 | Newly Remodeled
Lot Details
- 1,178 Sq Ft Lot
- Property is in very good condition
Parking
- 1 Car Attached Garage
- Front Facing Garage
- Garage Door Opener
- Off-Street Parking
Home Design
- Craftsman Architecture
- Asphalt Roof
- Vinyl Siding
- Brick Front
Interior Spaces
- 1,548 Sq Ft Home
- Property has 3 Levels
- Entrance Foyer
- Family Room
- Living Room
- Dining Room
- Laundry Room
Bedrooms and Bathrooms
- 2 Bedrooms
- En-Suite Primary Bedroom
Finished Basement
- Walk-Out Basement
- Basement Fills Entire Space Under The House
- Front and Rear Basement Entry
- Basement Windows
Accessible Home Design
- Level Entry For Accessibility
Utilities
- Forced Air Zoned Heating and Cooling System
- Programmable Thermostat
- Tankless Water Heater
- Public Septic
Community Details
- No Home Owners Association
- Avondale Ridge Subdivision
Similar Homes in the area
Create a Home Valuation Report for This Property
The Home Valuation Report is an in-depth analysis detailing your home's value as well as a comparison with similar homes in the area
Home Values in the Area
Average Home Value in this Area
Property History
| Date | Event | Price | Change | Sq Ft Price |
|---|---|---|---|---|
| 02/05/2019 02/05/19 | For Sale | $359,990 | -1.3% | $233 / Sq Ft |
| 12/17/2018 12/17/18 | Sold | $364,740 | -- | $236 / Sq Ft |
| 04/17/2018 04/17/18 | Pending | -- | -- | -- |
Source: Bright MLS
Tax History Compared to Growth
Agents Affiliated with this Home
-
d
Seller's Agent in 2019
datacorrect BrightMLS
Non Subscribing Office
-

Buyer's Agent in 2019
Yvonne Lee
Keller Williams Capital Properties
(301) 613-6070
219 Total Sales
Map
Source: Bright MLS
MLS Number: MDPG459910
Nearby Homes
- 4609 22nd Ave
- 4633 Eastern Ave
- 5408 21st Place
- 5409 20th Ave
- 4802 Eastern Ave NE
- 4309 22nd St NE
- 4310 30th St
- 4309 30th St
- 1838 Longford Dr
- 2521 River Terrace Rd
- 1604 Crittenden St NE
- 1612 Buchanan St NE
- 2503 Nicholson St
- 1660 Michigan Ave NE
- 1829 Upshur St NE
- 2510 Crimson Fox Dr
- 1626 Varnum Place NE
- 1615 Webster St NE
- 3210 Varnum St
- 4214 Rainier Ave
