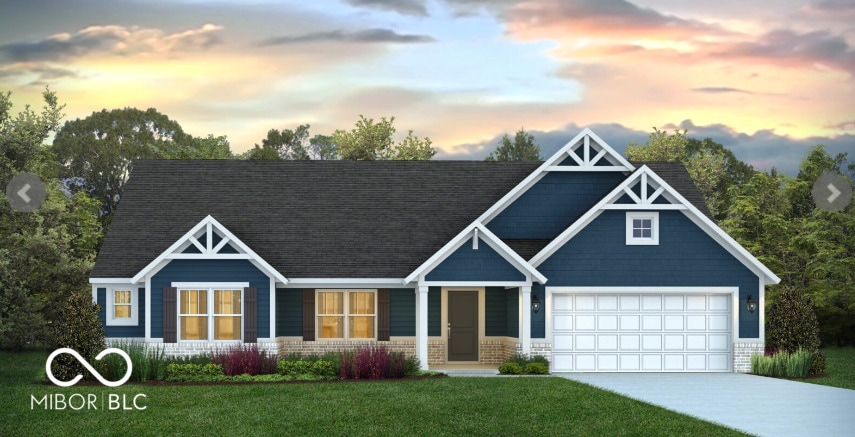0 E 96th St Unit MBR22029517 Fishers, IN 46037
Estimated payment $4,693/month
Highlights
- 1.73 Acre Lot
- No HOA
- Eat-In Kitchen
- Fishers Elementary School Rated A-
- 2 Car Attached Garage
- Walk-In Closet
About This Home
Welcome to your dream retreat! This stunning new construction offers contemporary elegance and functional design. Boasting 4 bedrooms, 3.5 bathrooms, 3 car garage and a versatile den/office space, this home provides ample room for work and relaxation. The gourmet kitchen overlooks the sprawling ranch floorplan with LVP flooring flows seamlessly throughout, complemented by sleek stainless steel appliances in the modern kitchen. With a spacious ranch layout plus a cozy loft, it's an ideal sanctuary for guests. The large covered porch provides a peaceful escape overlooking your wooded lot. The full-footprint basement provides ample storage and endless opportunity to customize your future space. Experience the pinnacle of comfort and style in this impeccable residence.
Home Details
Home Type
- Single Family
Est. Annual Taxes
- $1,132
Year Built
- Built in 2025
Parking
- 2 Car Attached Garage
Home Design
- Slab Foundation
- Poured Concrete
- Vinyl Siding
Interior Spaces
- Gas Log Fireplace
- Family Room with Fireplace
- Combination Kitchen and Dining Room
- Vinyl Plank Flooring
- Basement
Kitchen
- Eat-In Kitchen
- Breakfast Bar
- Oven
- Gas Cooktop
- Microwave
- Disposal
Bedrooms and Bathrooms
- 4 Bedrooms
- Walk-In Closet
Additional Features
- 1.73 Acre Lot
- Forced Air Heating and Cooling System
Community Details
- No Home Owners Association
Listing and Financial Details
- Assessor Parcel Number 291508401044000020
Map
Home Values in the Area
Average Home Value in this Area
Property History
| Date | Event | Price | List to Sale | Price per Sq Ft |
|---|---|---|---|---|
| 09/24/2025 09/24/25 | For Sale | $878,640 | 0.0% | $269 / Sq Ft |
| 09/21/2025 09/21/25 | Off Market | $878,640 | -- | -- |
| 08/19/2025 08/19/25 | Price Changed | $878,640 | -7.8% | $269 / Sq Ft |
| 07/01/2025 07/01/25 | Price Changed | $952,640 | -1.6% | $292 / Sq Ft |
| 03/21/2024 03/21/24 | For Sale | $967,740 | -- | $297 / Sq Ft |
Source: MIBOR Broker Listing Cooperative®
MLS Number: 22029517
- 0 E 96th St Unit MBR21969979
- 6047 Southbay Dr
- 6018 Southbay Dr
- 6070 Southbay Dr
- Ashton Plan at Towns at River Place
- 9605 Cedar Cove Ln
- 6126 E 96th Place
- 9308 Thornwood Dr
- 9701 Oleander Dr
- 9709 Oleander Dr
- 9771 Behner Dr
- 9593 Bay Vista Dr W
- 9764 Foxboro Ln
- 9177 Budd Run Dr
- 9375 Timber View Dr
- 9560 Bay Vista Dr E
- 9584 Bay Vista East Dr
- 9828 Pine Ridge Dr N
- 6419 Bayside South Dr
- 6454 Watham Ct
- 5705 Apex Dr
- 9414 San Miguel Dr
- 5830 River Wood Dr
- 9755 Behner Dr
- 9459 Timber View Dr
- 9250 Kungsholm Dr
- 5702 Castle Hill Dr
- 9477 Aberdare Dr
- 912 Maplebrook Dr Unit ID1228611P
- 6010 Woodmill Dr
- 9075 Autumn Woods Dr
- 10190 Allisonville Rd
- 8850 River Bend Pkwy
- 8850 River Bend Pkwy Unit 8908 Ct.1408468
- 8850 River Bend Pkwy Unit 8658 1D.1408463
- 8850 River Bend Pkwy Unit 8736 3D.1408461
- 9451 Glencroft Way
- 4825 Cameron Ridge Dr
- 4825 Cameron Ridge Dr Unit ID1228675P
- 4714 Cameron Ridge Dr Unit ID1228679P



