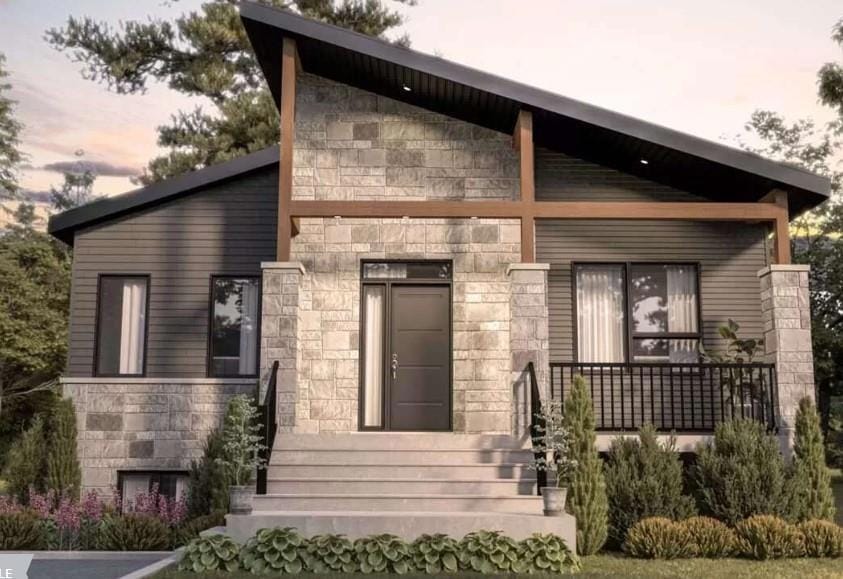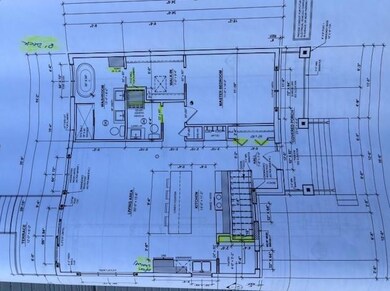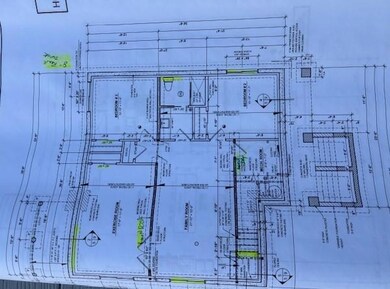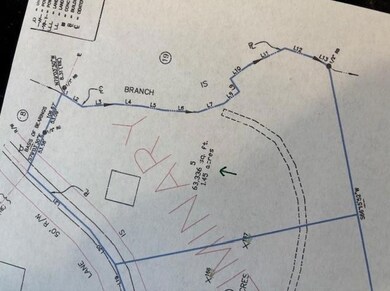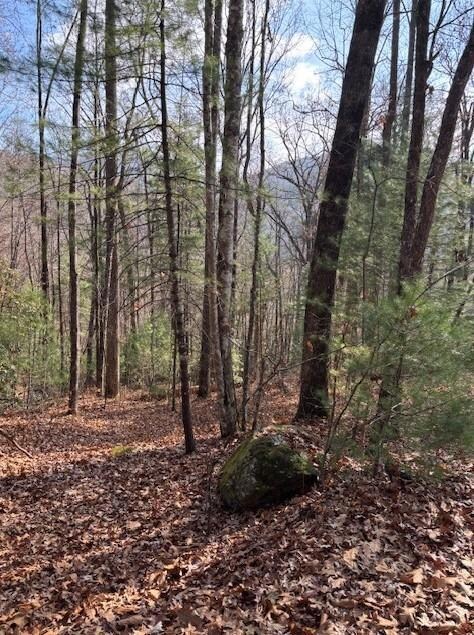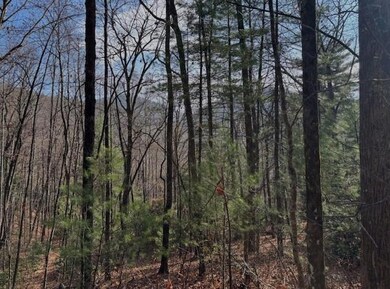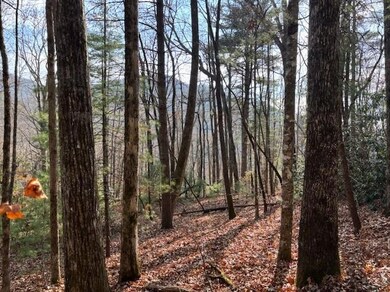0 Evergreen Ln Unit 7686011 Dillard, GA 30537
Estimated payment $4,076/month
Highlights
- Golf Course Community
- New Construction
- 1.45 Acre Lot
- Open-Concept Dining Room
- View of Trees or Woods
- Community Lake
About This Home
Welcome Home to your 3 Bed 2.5 Bath New Construction Modern Cabin! This home does not exist yet and will begin the building process in 2026. The home will sit on 1.45 acres of beautiful, gentle rolling Land with views of the Mountains. The inviting covered front porch leads you through the glass doors with side lights and transom windows. Step inside to hardwoods throughout the main level. A mini bar will meet you before you step into the living room / Kitchen combo with stainless steel appliances and a gas cooktop with white cabinets and a walk-in pantry, making this an entertainer's dream! Master on Main with expansive master bath with dual vanities, seamless shower, separate soaking tub, and built-in cabinets in closet. Bright open floor plan! Mud room, Large kitchen island for entertaining, opens to the living room with huge windows overlooking the expansive back deck with views of the mountains! Head downstairs to the additional 2 bedrooms and the full bath. Large rec room, media room, and a separate office, mechanical room with HVAC and tankless water heater! Daylight walk-out basement modern features offer sleek but elegant modern cabin living! Too Much to List! Must See!
Home Details
Home Type
- Single Family
Year Built
- New Construction
Lot Details
- 1.45 Acre Lot
- Property fronts a private road
- Mountainous Lot
- Wooded Lot
- Private Yard
Property Views
- Woods
- Mountain
Home Design
- Cabin
- Shingle Roof
- Composition Roof
- Cement Siding
- Concrete Perimeter Foundation
Interior Spaces
- 2,484 Sq Ft Home
- 2-Story Property
- Bookcases
- Gas Log Fireplace
- Insulated Windows
- Mud Room
- Living Room with Fireplace
- Open-Concept Dining Room
- Home Office
- Wood Flooring
Kitchen
- Eat-In Kitchen
- Breakfast Bar
- Walk-In Pantry
- Gas Cooktop
- Microwave
- Dishwasher
- Wood Stained Kitchen Cabinets
Bedrooms and Bathrooms
- 3 Bedrooms | 1 Primary Bedroom on Main
- Dual Vanity Sinks in Primary Bathroom
- Separate Shower in Primary Bathroom
- Soaking Tub
Laundry
- Laundry Room
- Laundry in Hall
Finished Basement
- Basement Fills Entire Space Under The House
- Interior and Exterior Basement Entry
- Finished Basement Bathroom
- Natural lighting in basement
Home Security
- Carbon Monoxide Detectors
- Fire and Smoke Detector
Parking
- 4 Parking Spaces
- Driveway
Outdoor Features
- Deck
- Front Porch
Schools
- Rabun County Elementary And Middle School
- Rabun County High School
Utilities
- Central Heating and Cooling System
- 110 Volts
- Septic Tank
- High Speed Internet
- Cable TV Available
Listing and Financial Details
- Tax Lot 17
Community Details
Overview
- Sky Valley Subdivision
- Community Lake
Recreation
- Golf Course Community
- Park
Map
Home Values in the Area
Average Home Value in this Area
Property History
| Date | Event | Price | List to Sale | Price per Sq Ft |
|---|---|---|---|---|
| 11/25/2025 11/25/25 | For Sale | $649,000 | -- | $261 / Sq Ft |
Source: First Multiple Listing Service (FMLS)
MLS Number: 7686011
- 0 Evergreen Ln Unit 10649699
- 0 Evergreen Ln Unit 7662581
- 0 Evergreen Ln Unit 10621047
- 0 LOT #289 Cobblewood Trail
- 0 Labelle Cir Unit LOT 92 10528719
- 0 Ridgepole Covered Bridge Unit LOT 150 10358416
- 0 Bluff Mountain Unit 10529106
- TBD Ridgepole Dr
- 0 Edwards Way Unit 10422587
- 0 Edwards Way Unit 10422516
- 0 Edwards Way Unit LOT 0 10422553
- Lot 1 Ridgepole Dr
- LOT 17 Ridgepole Dr
- 2379 Ridgepole Dr
- LOT 67 N Woods Point Unit 3
- 0 LOT 25 Alex Mountain
- 79 Alex Mountain Dr
- 169 Alex Mountain Dr
- LOT 1 Pleasant Mountain Dr
- 850 Ridgepole Dr
- 527 Mountainside Dr
- 160 Marsen Knob Dr
- 105 Wz
- 21 Staghorn Point
- 21 Switchback
- 173 Payne Hill Dr
- 74 Lockerbie Ct Unit 202
- 96 Saddle Gap Dr
- 239 Shakespeare Dr
- 35 Misty Meadow Ln
- 289 Sutton Ln
- 154 Mashburn Branch Cove Rd
- 966 Gibson Rd
- 72 Golfview Dr
- 103 Bent Grass Way
- 85 Maple St
- 623 Buggy Barn Rd Unit ID1352860P
- 170 Hawks Ridge Creekside Dr
- 103C Willow View Dr
- 210 Lake Becky Rd
