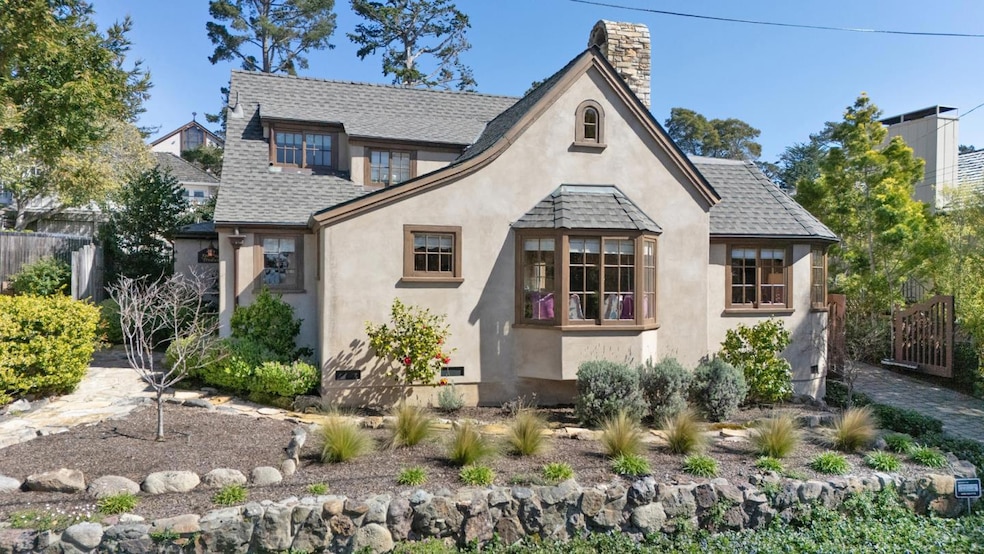
0 Monte Verde 2 Se of 9th Unit ML82008671 Carmel, CA 93921
Carmel-By-The-Sea NeighborhoodHighlights
- Primary Bedroom Suite
- Fireplace in Primary Bedroom
- Vaulted Ceiling
- Carmel River Elementary School Rated A+
- Deck
- 1-minute walk to Piccadilly Park
About This Home
As of May 2025This immaculate 3 bedroom, 2 bath MJ Murphy designed cottage is exactly what a Carmel-by-the-Sea cottage aspires to be. Oozing with charm and classic details throughout it features vaulted ceilings, wood, stone and tile floors and cozy fireplaces that add to the warm ambiance for those cool coastal evenings. The spacious living room boasts soaring ceilings, open beams and fireplace, and the chefs kitchen is outfitted with top-of-the-line appliances ideal for culinary enthusiasts. Additionally, there is a ground floor TV room/office, and the primary bedroom suite offers a peaceful retreat with its own fireplace, walk-in closet and French doors leading to a sun-drenched, south-facing patio. The luxurious en-suite primary bath includes a stall shower, soaking tub and dual sinks, while the charming guest bedrooms offer unique touches - one with a cozy seating nook, and the other with a private balcony. The beautifully landscaped, fully fenced yard features private spaces and established flowering gardens, while the gated entry leads to a paver driveway with courtyard and detached 2-car garage. Meticulously maintained inside and out, this gem is located in Carmel's coveted Golden Rectangle, just a short stroll from Carmel Beach, downtown restaurants, galleries, and cultural events.
Last Agent to Sell the Property
Sotheby’s International Realty License #70010029 Listed on: 05/27/2025
Home Details
Home Type
- Single Family
Year Built
- Built in 2007
Lot Details
- 5,702 Sq Ft Lot
- Gated Home
- Lot Sloped Up
- Sprinklers on Timer
Parking
- 2 Car Detached Garage
- Garage Door Opener
- Off-Street Parking
Home Design
- Cottage
- Pillar, Post or Pier Foundation
- Mudsill Foundation
- Shingle Roof
- Concrete Perimeter Foundation
Interior Spaces
- 2,018 Sq Ft Home
- 2-Story Property
- Beamed Ceilings
- Vaulted Ceiling
- Skylights
- Gas Log Fireplace
- Double Pane Windows
- Bay Window
- Living Room with Fireplace
- Combination Dining and Living Room
- Den
- Neighborhood Views
Kitchen
- Microwave
- Dishwasher
- Disposal
Flooring
- Wood
- Stone
- Tile
Bedrooms and Bathrooms
- 3 Bedrooms
- Primary Bedroom on Main
- Fireplace in Primary Bedroom
- Primary Bedroom Suite
- Walk-In Closet
- Bathroom on Main Level
- Soaking Tub in Primary Bathroom
- Hydromassage or Jetted Bathtub
- Bathtub with Shower
- Oversized Bathtub in Primary Bathroom
- Walk-in Shower
Laundry
- Laundry in unit
- Washer and Dryer
Home Security
- Security Gate
- Fire Sprinkler System
Outdoor Features
- Balcony
- Deck
Utilities
- Zoned Heating
- Wood Insert Heater
- Vented Exhaust Fan
- Radiant Heating System
Listing and Financial Details
- Assessor Parcel Number 010-181-021-000
Similar Homes in the area
Home Values in the Area
Average Home Value in this Area
Property History
| Date | Event | Price | Change | Sq Ft Price |
|---|---|---|---|---|
| 05/28/2025 05/28/25 | Pending | -- | -- | -- |
| 05/27/2025 05/27/25 | Sold | $5,050,000 | -- | $2,502 / Sq Ft |
Tax History Compared to Growth
Agents Affiliated with this Home
-
Canning Properties
C
Seller's Agent in 2025
Canning Properties
Sotheby’s International Realty
17 in this area
233 Total Sales
-
Patricia J Ross

Buyer's Agent in 2025
Patricia J Ross
Sotheby’s International Realty
(831) 236-4513
3 in this area
31 Total Sales
Map
Source: MLSListings
MLS Number: ML82008671
- 0 St Unit 6 ML82008930
- 0 Mission 2 Se of 9th Ave Unit ML81991607
- 0 Casanova 4 Nw of 13th St Unit ML81983669
- 0 Forest 5 Sw of 7th Ave
- 0 Carpenter & 2nd Corner NW Unit ML82002239
- 2 SE 8th Ave & Forest Rd
- 2 Pine Ridge Way
- 4 Oak Knoll Way
- 0 Junipero Ave Unit ML82007418
- 3386 7th Ave
- 0000 Scenic Rd
- 3483 Ocean Ave
- 24728 San Carlos St
- 3225 Macomber Dr
- 24703 Camino Del Monte
- 3073 Lasuen Dr
- 3029 Lasuen Dr
- 24805 Lower Trail
- 24694 Dolores St
- 2416 Bay View Ave
