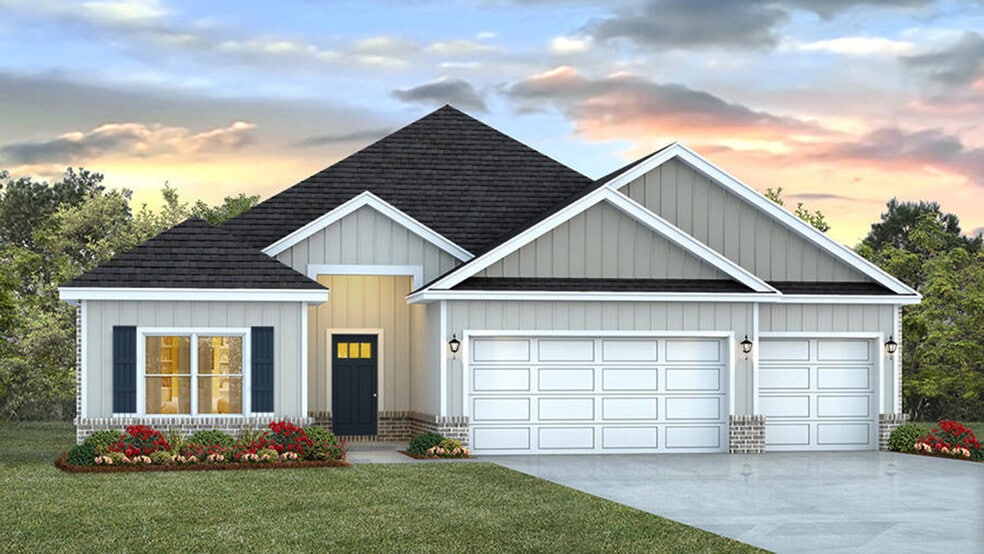
Estimated payment starting at $2,445/month
Highlights
- New Construction
- Granite Countertops
- Covered Patio or Porch
- Primary Bedroom Suite
- Lawn
- Shaker Cabinets
About This Floor Plan
This Hawthorne floorplan offers 4-bedrooms, 3-bathrooms and a 3-car garage with over 2,400 square feet of comfortable living. As you enter, there are two bedrooms with a guest bathroom positioned between them. The opposing wall provides access to the garage and a separate laundry area with walk-in closet. Tucked around the corner there is a bedroom with a private bathroom and walk-in closet. Entering the great room, you’ll have views off the back covered porch. The living area is open to the kitchen and dining space. The kitchen features shaker-style cabinetry, island with granite countertops, stainless steel appliances and a corner pantry. The primary bedroom is in the back corner of the home for privacy. The ensuite bathroom has a double vanity with granite countertops, tiled shower and garden tub with two spacious walk-in closets. The Hawthorne includes a Home is Connected smart home technology package which allows you to control your home with your smart device while near or away. Pictures may be of a similar home and not necessarily of the subject property. Pictures are representational only. Contact us today to schedule your tour!
Sales Office
| Monday |
10:00 AM - 6:00 PM
|
| Tuesday |
10:00 AM - 6:00 PM
|
| Wednesday |
10:00 AM - 6:00 PM
|
| Thursday |
10:00 AM - 6:00 PM
|
| Friday |
10:00 AM - 6:00 PM
|
| Saturday |
10:00 AM - 6:00 PM
|
| Sunday |
1:00 PM - 6:00 PM
|
Home Details
Home Type
- Single Family
Parking
- 3 Car Attached Garage
- Front Facing Garage
Home Design
- New Construction
Interior Spaces
- 1-Story Property
- Recessed Lighting
- Smart Doorbell
- Living Room
- Open Floorplan
- Dining Area
Kitchen
- Eat-In Kitchen
- Breakfast Bar
- Walk-In Pantry
- Built-In Oven
- Cooktop
- Built-In Microwave
- Dishwasher: Dishwasher
- Stainless Steel Appliances
- Kitchen Island
- Granite Countertops
- Shaker Cabinets
- Disposal
Bedrooms and Bathrooms
- 4 Bedrooms
- Primary Bedroom Suite
- Dual Closets
- Walk-In Closet
- 3 Full Bathrooms
- Primary bathroom on main floor
- Granite Bathroom Countertops
- Dual Vanity Sinks in Primary Bathroom
- Private Water Closet
- Bathroom Fixtures
- Soaking Tub
- Bathtub with Shower
- Walk-in Shower
Laundry
- Laundry Room
- Laundry on main level
- Washer and Dryer Hookup
Home Security
- Home Security System
- Smart Lights or Controls
- Smart Thermostat
Utilities
- Central Heating and Cooling System
- High Speed Internet
- Cable TV Available
Additional Features
- Covered Patio or Porch
- Lawn
Community Details
- Property has a Home Owners Association
Map
Move In Ready Homes with this Plan
Other Plans in Swan Landing
About the Builder
- Swan Landing
- 0 S Swan Rd Unit 4123808
- 14443 S Swan Rd
- 14840 Fritz Cir
- 14858 Fritz Cir
- 14954 Fritz Cir
- Swan Ridge
- North Swan Estates
- 15687 Perdido Dr
- 0 Overlook Dr Unit 4127650
- 0 Overlook Dr Unit 4127628
- 15320 Walter Smith Rd
- Stockridge
- High Point
- 13903 Three Rivers Rd
- 15013 Stockridge Dr
- 0 O'Neal Rd Unit 4127405
- 0 Williams Rd
- 0 Oneal Rd Unit 4127403
- 14446 Hwy 49 Collins
