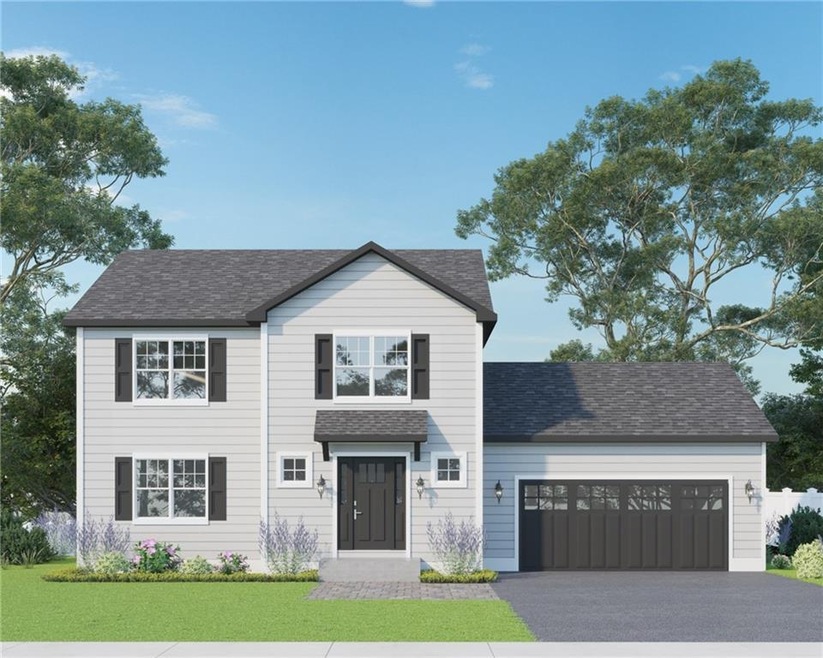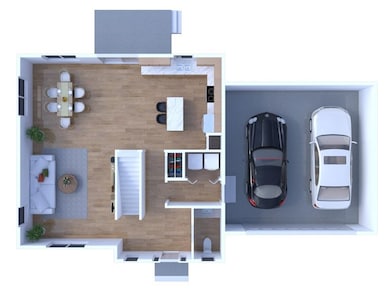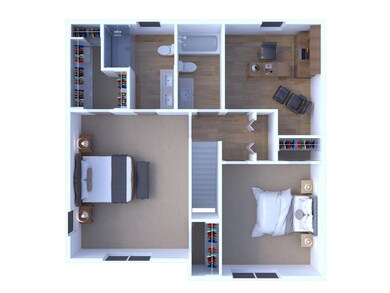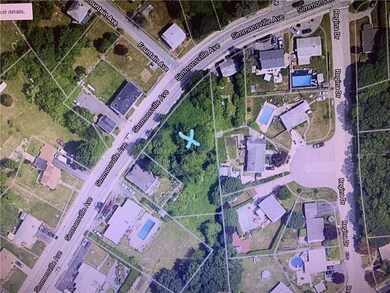
0 Simmonsville Ave Johnston, RI 02919
Thornton NeighborhoodHighlights
- Golf Course Community
- 0.55 Acre Lot
- Wood Flooring
- Under Construction
- Colonial Architecture
- Bathtub with Shower
About This Home
As of January 2022To be built! Help us customize this brand new 1744 sq. ft. colonial located in the heart of Johnston on over a 1/2 acre of land. Home features hardwoods, mudroom with laundry on the first floor, central air, two car garage, home office and has a walkout basement. Close proximity to shopping, restaurants and highway access.
Last Agent to Sell the Property
Williams & Stuart Real Estate License #RES.0034107 Listed on: 04/23/2021

Home Details
Home Type
- Single Family
Year Built
- Built in 2021 | Under Construction
Lot Details
- 0.55 Acre Lot
Parking
- 2 Car Garage
- Carport
- Driveway
Home Design
- Colonial Architecture
- Vinyl Siding
- Concrete Perimeter Foundation
- Plaster
Interior Spaces
- 1,744 Sq Ft Home
- 2-Story Property
Flooring
- Wood
- Carpet
- Ceramic Tile
Bedrooms and Bathrooms
- 2 Bedrooms
- Bathtub with Shower
Unfinished Basement
- Walk-Out Basement
- Basement Fills Entire Space Under The House
Utilities
- Forced Air Heating and Cooling System
- Heating System Uses Propane
- Electric Water Heater
- Septic Tank
Listing and Financial Details
- Tax Lot 87
- Assessor Parcel Number 0SIMMONSVILLEAVJOHN
Community Details
Recreation
- Golf Course Community
Additional Features
- Simmonsville Subdivision
- Public Transportation
Similar Homes in the area
Home Values in the Area
Average Home Value in this Area
Property History
| Date | Event | Price | Change | Sq Ft Price |
|---|---|---|---|---|
| 01/21/2022 01/21/22 | Sold | $449,900 | 0.0% | $258 / Sq Ft |
| 12/22/2021 12/22/21 | Pending | -- | -- | -- |
| 04/23/2021 04/23/21 | For Sale | $449,900 | +827.6% | $258 / Sq Ft |
| 04/22/2021 04/22/21 | Sold | $48,500 | -11.7% | $28 / Sq Ft |
| 03/23/2021 03/23/21 | Pending | -- | -- | -- |
| 09/04/2020 09/04/20 | For Sale | $54,900 | -- | $31 / Sq Ft |
Tax History Compared to Growth
Agents Affiliated with this Home
-
Shari Ann Soucy

Seller's Agent in 2022
Shari Ann Soucy
Williams & Stuart Real Estate
(401) 649-0009
14 in this area
70 Total Sales
-
Dennis Murray

Buyer's Agent in 2022
Dennis Murray
Kerry Realty Group
(617) 356-8188
1 in this area
48 Total Sales
-
Premier Group
P
Seller's Agent in 2021
Premier Group
Century 21 Limitless PRG
(401) 288-3600
18 in this area
575 Total Sales
-
Michael Veltri

Seller Co-Listing Agent in 2021
Michael Veltri
Century 21 Limitless PRG
(401) 465-3727
11 in this area
122 Total Sales
Map
Source: State-Wide MLS
MLS Number: 1280876



