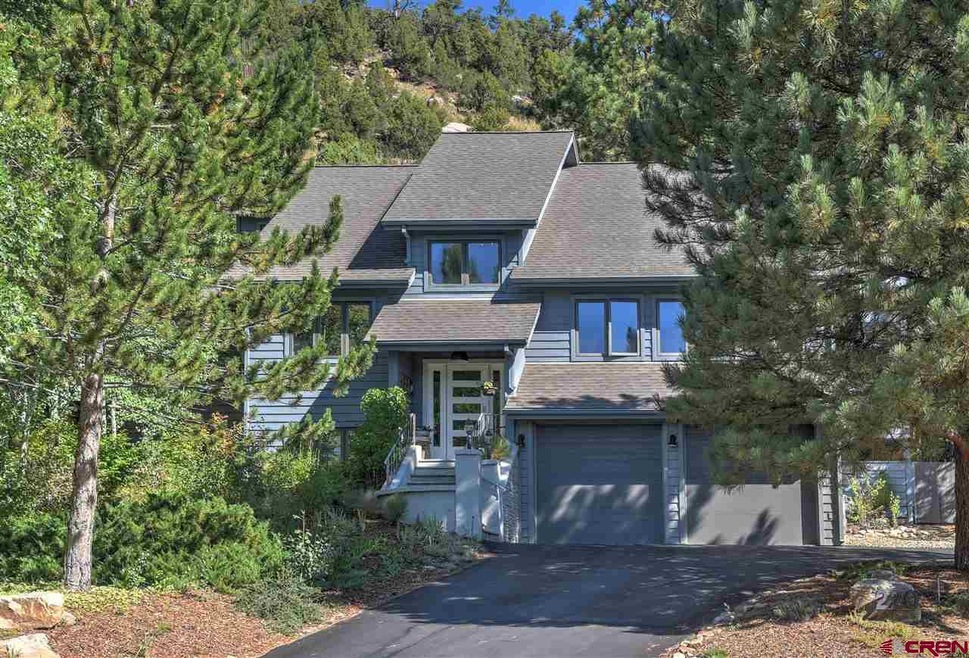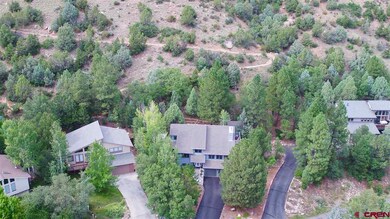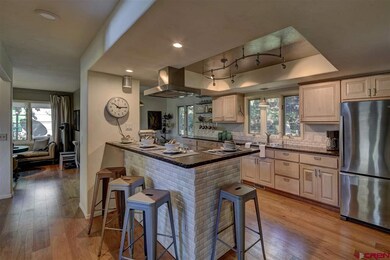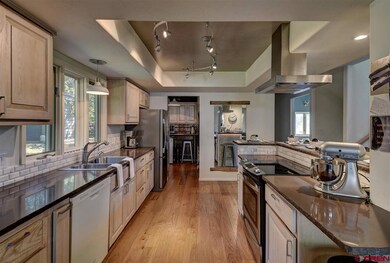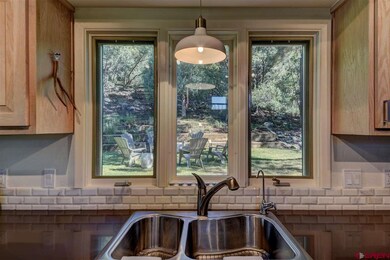
0 Valley View Cir Durango, CO 81301
Highlights
- Deck
- Contemporary Architecture
- Vaulted Ceiling
- Durango High School Rated A-
- Valley View
- 3-minute walk to Animas City Park
About This Home
As of February 2020This recently remodeled 4 bedroom, 3 bath home is tucked away on a quiet cul-de-sac at the base of Animas Mountain, with easy access to the trail head. Close to schools, shopping and Animas River Trail. Large windows throughout bring in lots of light to the spacious and open main floor. Decks afford views of local Durango ridges, Animas River and Chapman Hill. The home is south-facing with healthy stands of Ponderosa Pine, Aspen, and Oak trees allowing for amazing passive solar benifets as well as adding privacy. The open large living room has a gas stove, and vaulted ceilings. The kitchen has brand new engineered hardwood floors throughout with stainless steal appliances, and quartz counter tops, and decorator lighting creating a contemporary feel. The kitchen opens to a deck and the private fenced back yard with hot tub, great for entertaining. On the upper level is the master suite with a large walk in closet, oversized tub and shower, private deck, and built-ins. Second bedroom and full bath also on the upper level. Third bedroom and 3/4 bath on main level could also be used as an office. Lowest level has spacious work/ craft/shop and storage area as well as a 4th bedroom. The spacious 2 car garage is heated with ample storage, and a workbench. This home is immaculately maintained and includes, a Sonos stereo system, Rachio Smart Sprinklers, that save water and money, a thermostat, all that can all be controlled by iphone. Beautiful private back yard to enjoy the peace and quiet. In addition there is a tool shed that matches the house for additional storage. Forced air heat and air conditioning too.
Last Agent to Sell the Property
Legacy Properties West Sotheby's Int. Realty Listed on: 08/23/2017

Home Details
Home Type
- Single Family
Est. Annual Taxes
- $3,216
Year Built | Renovated
- 1991 | 2016
Lot Details
- 0.25 Acre Lot
- Open Space
- Cul-De-Sac
- Landscaped
- Sprinkler System
HOA Fees
- $25 Monthly HOA Fees
Parking
- 2 Car Attached Garage
Home Design
- Contemporary Architecture
- Raised Ranch Architecture
- Split Level Home
- Concrete Foundation
- Asphalt Roof
- Stick Built Home
Interior Spaces
- 3,432 Sq Ft Home
- 3-Story Property
- Vaulted Ceiling
- Free Standing Fireplace
- Window Treatments
- Great Room
- Family Room
- Living Room with Fireplace
- Dining Room
- 1 Home Office
- Valley Views
- Crawl Space
- Washer and Dryer Hookup
Kitchen
- Breakfast Area or Nook
- Breakfast Bar
- Oven or Range
- Range
- Dishwasher
- Disposal
Flooring
- Linoleum
- Tile
Bedrooms and Bathrooms
- 4 Bedrooms
- Primary Bedroom Upstairs
Outdoor Features
- Deck
- Shed
Utilities
- Central Air
- Refrigerated Cooling System
- Heating System Uses Natural Gas
- Internet Available
- Cable TV Available
Community Details
- Trailhead Association
- Property is near a preserve or public land
Listing and Financial Details
- Assessor Parcel Number 566517123008
Ownership History
Purchase Details
Home Financials for this Owner
Home Financials are based on the most recent Mortgage that was taken out on this home.Purchase Details
Home Financials for this Owner
Home Financials are based on the most recent Mortgage that was taken out on this home.Purchase Details
Similar Homes in Durango, CO
Home Values in the Area
Average Home Value in this Area
Purchase History
| Date | Type | Sale Price | Title Company |
|---|---|---|---|
| Special Warranty Deed | -- | None Listed On Document | |
| Special Warranty Deed | $675,000 | Land Title Guarantee | |
| Warranty Deed | $45,000 | -- |
Mortgage History
| Date | Status | Loan Amount | Loan Type |
|---|---|---|---|
| Open | $240,000 | New Conventional | |
| Closed | $234,000 | Credit Line Revolving | |
| Closed | $234,000 | Credit Line Revolving | |
| Previous Owner | $675,444 | Commercial | |
| Previous Owner | $675,000 | Stand Alone Refi Refinance Of Original Loan | |
| Previous Owner | $412,000 | New Conventional |
Property History
| Date | Event | Price | Change | Sq Ft Price |
|---|---|---|---|---|
| 02/20/2020 02/20/20 | Sold | $675,000 | -3.4% | $177 / Sq Ft |
| 12/28/2019 12/28/19 | Pending | -- | -- | -- |
| 08/28/2019 08/28/19 | Price Changed | $699,000 | -4.1% | $184 / Sq Ft |
| 07/10/2019 07/10/19 | Price Changed | $729,000 | -4.0% | $191 / Sq Ft |
| 05/23/2019 05/23/19 | Price Changed | $759,000 | -1.9% | $199 / Sq Ft |
| 02/26/2019 02/26/19 | Price Changed | $774,000 | -3.1% | $203 / Sq Ft |
| 12/01/2018 12/01/18 | For Sale | $799,000 | +35.7% | $210 / Sq Ft |
| 09/27/2018 09/27/18 | Sold | $589,000 | -1.0% | $234 / Sq Ft |
| 08/07/2018 08/07/18 | Pending | -- | -- | -- |
| 08/06/2018 08/06/18 | For Sale | $595,000 | -11.7% | $236 / Sq Ft |
| 12/18/2017 12/18/17 | Sold | $674,000 | -0.7% | $196 / Sq Ft |
| 10/02/2017 10/02/17 | Pending | -- | -- | -- |
| 09/25/2017 09/25/17 | Price Changed | $679,000 | -2.9% | $198 / Sq Ft |
| 08/23/2017 08/23/17 | For Sale | $699,000 | +7.8% | $204 / Sq Ft |
| 06/07/2017 06/07/17 | Sold | $648,600 | -0.2% | $220 / Sq Ft |
| 04/09/2017 04/09/17 | Pending | -- | -- | -- |
| 04/04/2017 04/04/17 | For Sale | $649,900 | -- | $220 / Sq Ft |
Tax History Compared to Growth
Tax History
| Year | Tax Paid | Tax Assessment Tax Assessment Total Assessment is a certain percentage of the fair market value that is determined by local assessors to be the total taxable value of land and additions on the property. | Land | Improvement |
|---|---|---|---|---|
| 2025 | $3,216 | $81,410 | $16,850 | $64,560 |
| 2024 | $2,736 | $68,080 | $15,800 | $52,280 |
| 2023 | $2,736 | $71,440 | $16,580 | $54,860 |
| 2022 | $1,921 | $74,440 | $17,270 | $57,170 |
| 2021 | $1,929 | $48,600 | $12,100 | $36,500 |
| 2020 | $1,775 | $46,160 | $11,970 | $34,190 |
| 2019 | $1,698 | $46,160 | $11,970 | $34,190 |
| 2018 | $1,437 | $39,570 | $11,420 | $28,150 |
| 2017 | $1,405 | $39,570 | $11,420 | $28,150 |
| 2016 | $1,285 | $39,410 | $10,890 | $28,520 |
| 2015 | $1,203 | $39,410 | $10,890 | $28,520 |
| 2014 | -- | $35,110 | $10,380 | $24,730 |
| 2013 | -- | $35,110 | $10,380 | $24,730 |
Agents Affiliated with this Home
-
P
Seller's Agent in 2020
Patrick Jones
Coldwell Banker Distinctive Properties
-
S
Seller Co-Listing Agent in 2020
Staci Glogowski
Coldwell Banker Distinctive Properties
-
Lois Surmi

Buyer's Agent in 2020
Lois Surmi
Berkshire Hathaway HomeServices Colorado Properties
(970) 749-7559
53 Total Sales
-
Micah Owen

Buyer Co-Listing Agent in 2020
Micah Owen
R1 Colorado
(970) 507-0077
71 Total Sales
-
Gabi Bergstrom

Seller's Agent in 2018
Gabi Bergstrom
RE/MAX
(970) 946-7522
168 Total Sales
-
Maile King

Buyer's Agent in 2018
Maile King
Legacy Properties West Sotheby's Int. Realty
(970) 946-3237
121 Total Sales
Map
Source: Colorado Real Estate Network (CREN)
MLS Number: 736966
APN: R023358
- 3211 W 2 Nd Ave
- 3211 W 5th Ave Unit 2
- 3475 W 2nd Ave
- 3416 Main Ave Unit C2
- 3515 Bennett St
- 3015 Hillside Ave
- 2906 Junction St
- 2855 Main Ave Unit A206
- 2605 Columbine Dr
- 614 Clovis Dr
- 2509 Columbine Dr
- 2718 New Mexico Ave Unit B
- 2718 New Mexico Ave Unit C
- 2416 Thomas Ave
- 901 Florida Rd Unit 4
- 109 Rockridge Dr
- 457 Animas View Dr
- 2920 Holly Ave Unit 104
- 2415 Delwood Ave
- 2375 W 2nd Ave
