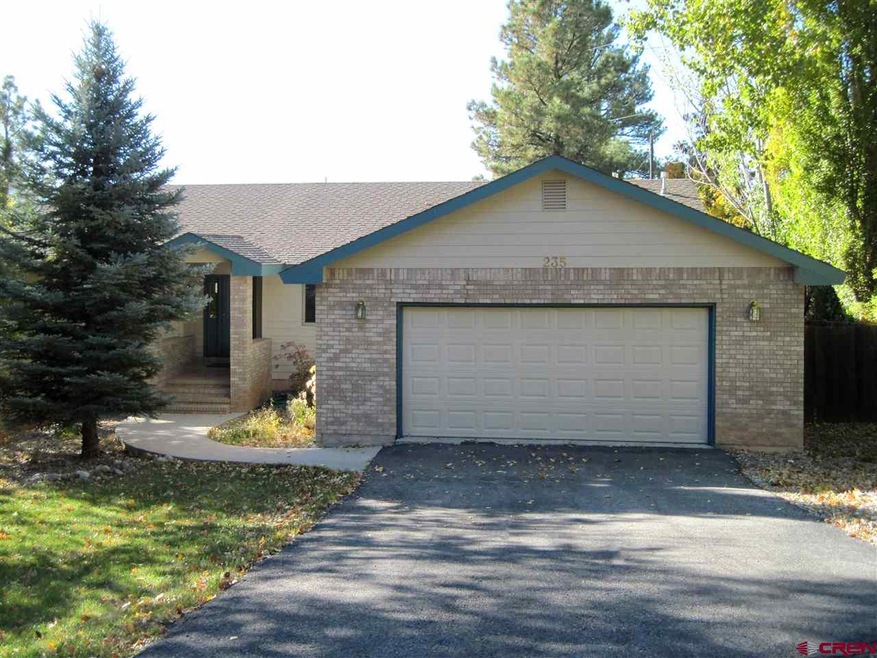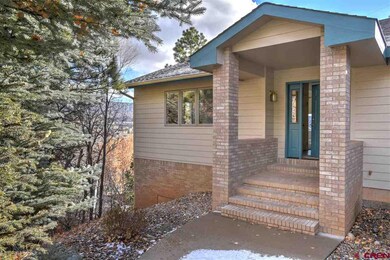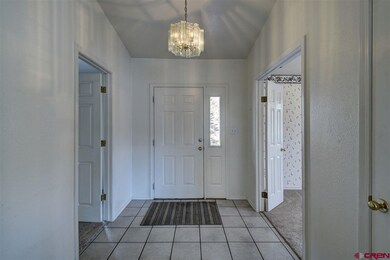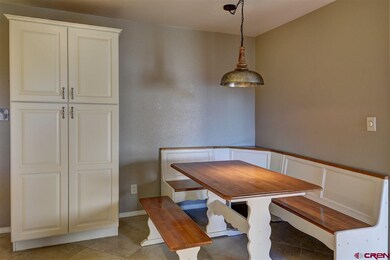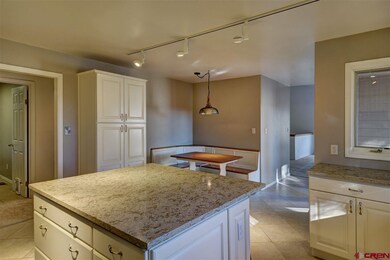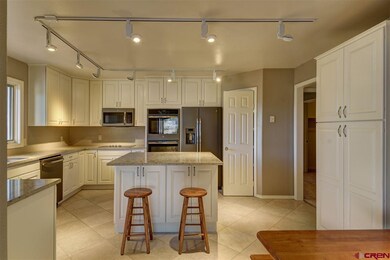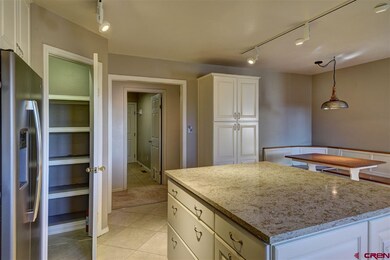
0 Valley View Cir Durango, CO 81301
Highlights
- Home Theater
- Mountain View
- Raised Ranch Architecture
- Durango High School Rated A-
- Vaulted Ceiling
- 3-minute walk to Animas City Park
About This Home
As of February 2020This family home is conveniently located at the end of a quiet cul-de-sac in a walkable Durango in-town neighborhood. Stroll to north City Market, Animas River Trail and a variety of north Main businesses/attractions. Despite such conveniences, enjoy end-of-street security with only local traffic. The 3800 square feet home on 0.33 acres with fenced backyard offers 4 spacious bedrooms, 2.5 bathrooms, large deck and 2-car garage . City views plus mountains and ridge lines are prevalent from your large, open living room. Access to the Animas Mountain trail is nearby for hiking and mountain biking opportunities. Entering through the spacious foyer, the exceptionally large living/great room with adjacent remodeled kitchen is the core of the home. Vaulted ceiling, wood windows and two ceiling fans assures comfort for all. The kitchen has brand new GE appliances, LED lighting, large pantry and informal dining area. Ready access to the deck and backyard is off the kitchen expanding the area for outdoor living for your morning coffee and afternoon cocktails. The master suite, powder room, laundry, office and formal dining room complete the main level. Downstairs are three large bedrooms, a full bath, and a family room for exercise, entertainment, kid hangout, plant room, etc. Spacious storage room and expansion space (head height crawl space) abuts family room.
Last Agent to Sell the Property
Patrick Jones
Coldwell Banker Distinctive Properties Listed on: 12/01/2018
Co-Listed By
Staci Glogowski
Coldwell Banker Distinctive Properties
Home Details
Home Type
- Single Family
Est. Annual Taxes
- $1,405
Year Built
- Built in 1994 | Remodeled in 2008
Lot Details
- 0.33 Acre Lot
- Cul-De-Sac
- Back Yard Fenced
HOA Fees
- $25 Monthly HOA Fees
Property Views
- Mountain
- Valley
Home Design
- Raised Ranch Architecture
- Brick Exterior Construction
- Concrete Foundation
- Raised Foundation
- Asphalt Roof
- Siding
- Stick Built Home
Interior Spaces
- 2-Story Property
- Vaulted Ceiling
- Ceiling Fan
- Great Room
- Family Room
- Formal Dining Room
- Home Theater
- 2 Home Offices
- Game Room
- Sun or Florida Room
Kitchen
- Breakfast Area or Nook
- Double Oven
- Range
- Dishwasher
- Granite Countertops
- Disposal
Flooring
- Carpet
- Tile
Bedrooms and Bathrooms
- 4 Bedrooms
- Primary Bedroom on Main
- Walk-In Closet
- In-Law or Guest Suite
Laundry
- Dryer
- Washer
Basement
- Walk-Out Basement
- Crawl Space
Parking
- 2 Car Attached Garage
- Garage Door Opener
Schools
- Needham K-5 Elementary School
- Miller 6-8 Middle School
- Durango 9-12 High School
Utilities
- Forced Air Heating and Cooling System
- Vented Exhaust Fan
- Heating System Uses Natural Gas
- Gas Water Heater
- Internet Available
- Phone Available
- Cable TV Available
Community Details
- Trailhead HOA
- Property is near a preserve or public land
Listing and Financial Details
- Assessor Parcel Number 566517123004
Ownership History
Purchase Details
Home Financials for this Owner
Home Financials are based on the most recent Mortgage that was taken out on this home.Purchase Details
Home Financials for this Owner
Home Financials are based on the most recent Mortgage that was taken out on this home.Purchase Details
Similar Homes in Durango, CO
Home Values in the Area
Average Home Value in this Area
Purchase History
| Date | Type | Sale Price | Title Company |
|---|---|---|---|
| Special Warranty Deed | -- | None Listed On Document | |
| Special Warranty Deed | $675,000 | Land Title Guarantee | |
| Warranty Deed | $45,000 | -- |
Mortgage History
| Date | Status | Loan Amount | Loan Type |
|---|---|---|---|
| Open | $240,000 | New Conventional | |
| Closed | $234,000 | Credit Line Revolving | |
| Closed | $234,000 | Credit Line Revolving | |
| Previous Owner | $675,444 | Commercial | |
| Previous Owner | $675,000 | Stand Alone Refi Refinance Of Original Loan | |
| Previous Owner | $412,000 | New Conventional |
Property History
| Date | Event | Price | Change | Sq Ft Price |
|---|---|---|---|---|
| 02/20/2020 02/20/20 | Sold | $675,000 | -3.4% | $177 / Sq Ft |
| 12/28/2019 12/28/19 | Pending | -- | -- | -- |
| 08/28/2019 08/28/19 | Price Changed | $699,000 | -4.1% | $184 / Sq Ft |
| 07/10/2019 07/10/19 | Price Changed | $729,000 | -4.0% | $191 / Sq Ft |
| 05/23/2019 05/23/19 | Price Changed | $759,000 | -1.9% | $199 / Sq Ft |
| 02/26/2019 02/26/19 | Price Changed | $774,000 | -3.1% | $203 / Sq Ft |
| 12/01/2018 12/01/18 | For Sale | $799,000 | +35.7% | $210 / Sq Ft |
| 09/27/2018 09/27/18 | Sold | $589,000 | -1.0% | $234 / Sq Ft |
| 08/07/2018 08/07/18 | Pending | -- | -- | -- |
| 08/06/2018 08/06/18 | For Sale | $595,000 | -11.7% | $236 / Sq Ft |
| 12/18/2017 12/18/17 | Sold | $674,000 | -0.7% | $196 / Sq Ft |
| 10/02/2017 10/02/17 | Pending | -- | -- | -- |
| 09/25/2017 09/25/17 | Price Changed | $679,000 | -2.9% | $198 / Sq Ft |
| 08/23/2017 08/23/17 | For Sale | $699,000 | +7.8% | $204 / Sq Ft |
| 06/07/2017 06/07/17 | Sold | $648,600 | -0.2% | $220 / Sq Ft |
| 04/09/2017 04/09/17 | Pending | -- | -- | -- |
| 04/04/2017 04/04/17 | For Sale | $649,900 | -- | $220 / Sq Ft |
Tax History Compared to Growth
Tax History
| Year | Tax Paid | Tax Assessment Tax Assessment Total Assessment is a certain percentage of the fair market value that is determined by local assessors to be the total taxable value of land and additions on the property. | Land | Improvement |
|---|---|---|---|---|
| 2025 | $3,216 | $81,410 | $16,850 | $64,560 |
| 2024 | $2,736 | $68,080 | $15,800 | $52,280 |
| 2023 | $2,736 | $71,440 | $16,580 | $54,860 |
| 2022 | $1,921 | $74,440 | $17,270 | $57,170 |
| 2021 | $1,929 | $48,600 | $12,100 | $36,500 |
| 2020 | $1,775 | $46,160 | $11,970 | $34,190 |
| 2019 | $1,698 | $46,160 | $11,970 | $34,190 |
| 2018 | $1,437 | $39,570 | $11,420 | $28,150 |
| 2017 | $1,405 | $39,570 | $11,420 | $28,150 |
| 2016 | $1,285 | $39,410 | $10,890 | $28,520 |
| 2015 | $1,203 | $39,410 | $10,890 | $28,520 |
| 2014 | -- | $35,110 | $10,380 | $24,730 |
| 2013 | -- | $35,110 | $10,380 | $24,730 |
Agents Affiliated with this Home
-
P
Seller's Agent in 2020
Patrick Jones
Coldwell Banker Distinctive Properties
-
S
Seller Co-Listing Agent in 2020
Staci Glogowski
Coldwell Banker Distinctive Properties
-

Buyer's Agent in 2020
Lois Surmi
Berkshire Hathaway HomeServices Colorado Properties
(970) 749-7559
51 Total Sales
-

Buyer Co-Listing Agent in 2020
Micah Owen
R1 Colorado
(970) 507-0077
71 Total Sales
-

Seller's Agent in 2018
Gabi Bergstrom
RE/MAX
(970) 946-7522
168 Total Sales
-

Buyer's Agent in 2018
Maile King
Legacy Properties West Sotheby's Int. Realty
(970) 946-3237
126 Total Sales
Map
Source: Colorado Real Estate Network (CREN)
MLS Number: 752588
APN: R023358
- 3211 W 2 Nd Ave
- 3475 W 2nd Ave
- 2906 Junction St
- 2855 Main Ave Unit A206
- 4 Woodland Cir
- 288 Animas View Dr Unit 87
- 2509 Columbine Dr
- 210 W 25th St
- 2718 New Mexico Ave Unit B
- 2718 New Mexico Ave Unit C
- 151 Riverview Dr
- 457 Animas View Dr
- 2920 Holly Ave Unit 104
- 63 Jameson Dr
- 2375 W 2nd Ave
- 1135 Florida Rd
- 1135 Florida Rd Unit 8
- 900 Florida Rd
- 110 Montezuma Place
- 578 Animas View Dr Unit 1
