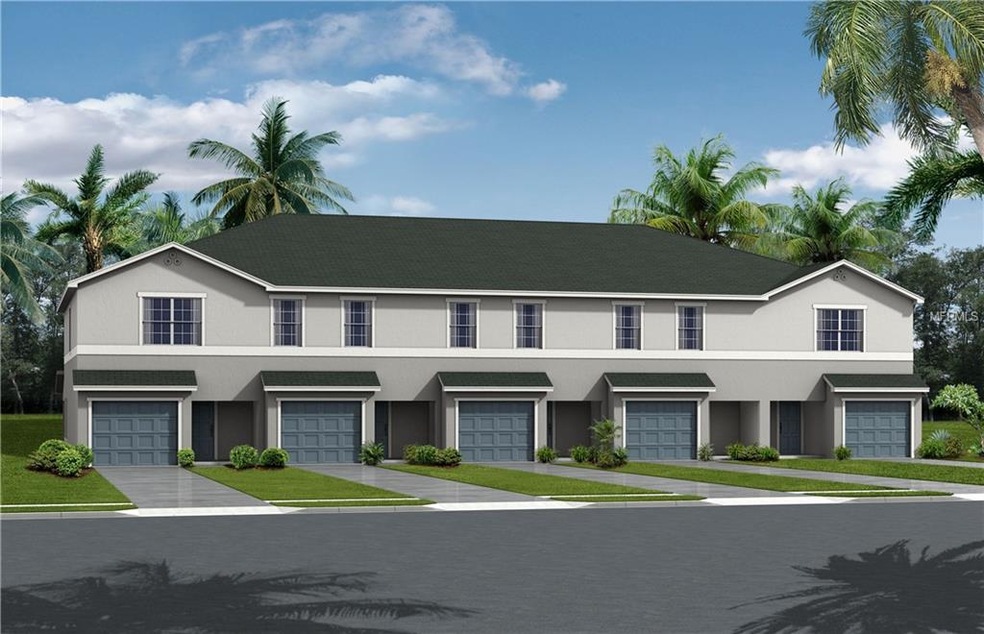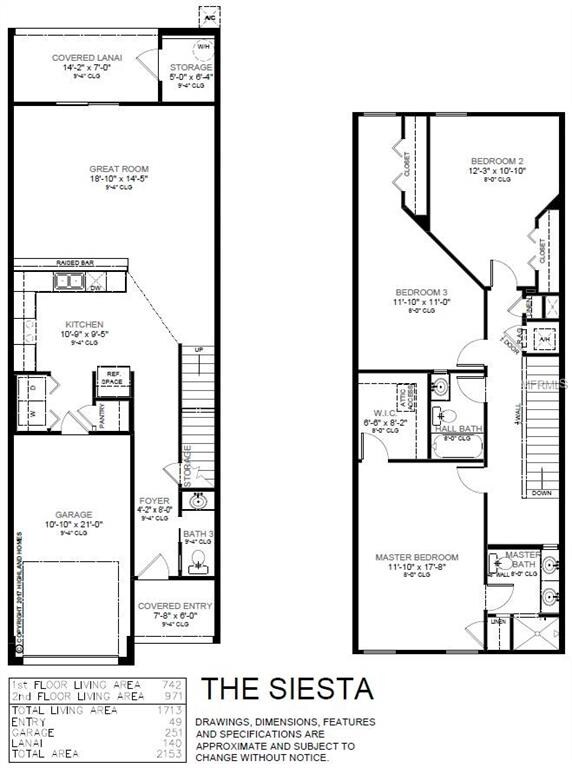
0 Vignette Way Sarasota, FL 34240
Highlights
- Under Construction
- 1 Car Attached Garage
- Park
- Tatum Ridge Elementary School Rated A-
- Walk-In Closet
- Central Heating and Cooling System
About This Home
As of October 2019Under Construction. *New Construction with projected completion scheduled for Summer 2019* Be one of the lucky few Sarasotans to be able to take advantage of this limited opportunity to own a home in one of Sarasota’s most sought after new communities, AND at the most affordable prices in the county. This spacious townhome features an open and welcoming living area, outdoor living space on the covered front porch and covered lanai with storage closet. Upstairs, a large master suite with walk-in closet, linen closet, and en-suite bathroom with dual vanities and tiled shower. This townhome also includes many stylish finishes and features such as an open kitchen with twilight birch wood cabinets, premium, low maintenance laminate countertops with crescent edge, a pull-down faucet, Samsung appliances, low maintenance vinyl flooring, and energy-efficient LED recessed lighting. You'll also find Mohawk stain-resistant carpet in the great room, bedrooms, and stairway, low maintenance vinyl flooring in the kitchen, foyer, laundry room and bathrooms, custom-fit 2" faux wood window blinds, and a full-size washer and dryer. All that in addition to ceiling fan and cable pre-wires in throughout, a 1-car garage with opener, architectural shingles with limited-lifetime warranty and St. Augustine sod and Florida-friendly landscaping with irrigation system - Lawn maintenance provided by the HOA! Don’t miss the chance to make this beautiful new house your home today!
Last Agent to Sell the Property
CAMBRIDGE REALTY OF CENTRAL FL License #3284274 Listed on: 02/06/2019
Townhouse Details
Home Type
- Townhome
Est. Annual Taxes
- $1,870
Year Built
- Built in 2019 | Under Construction
Lot Details
- 2,200 Sq Ft Lot
- Northwest Facing Home
HOA Fees
- $93 Monthly HOA Fees
Parking
- 1 Car Attached Garage
Home Design
- 1,713 Sq Ft Home
- Slab Foundation
- Wood Frame Construction
- Shingle Roof
- Block Exterior
- Stucco
Kitchen
- Range<<rangeHoodToken>>
- <<microwave>>
- Dishwasher
- Disposal
Flooring
- Carpet
- Vinyl
Bedrooms and Bathrooms
- 3 Bedrooms
- Walk-In Closet
Laundry
- Dryer
- Washer
Utilities
- Central Heating and Cooling System
- Electric Water Heater
- High Speed Internet
- Cable TV Available
Listing and Financial Details
- Down Payment Assistance Available
- Visit Down Payment Resource Website
- Tax Lot 553
- Assessor Parcel Number 0232020127
Community Details
Overview
- Association fees include maintenance structure, ground maintenance, recreational facilities
- Amber Vallan Association
- Built by Highland Homes
- 3300 Artistry Phase 2E Subdivision, Siesta Floorplan
Recreation
- Park
Pet Policy
- Pets Allowed
Similar Homes in Sarasota, FL
Home Values in the Area
Average Home Value in this Area
Property History
| Date | Event | Price | Change | Sq Ft Price |
|---|---|---|---|---|
| 10/10/2019 10/10/19 | Sold | $213,932 | -0.4% | $125 / Sq Ft |
| 09/29/2019 09/29/19 | Sold | $214,876 | 0.0% | $125 / Sq Ft |
| 09/26/2019 09/26/19 | Price Changed | $214,879 | +4.4% | $125 / Sq Ft |
| 02/11/2019 02/11/19 | Pending | -- | -- | -- |
| 02/04/2019 02/04/19 | For Sale | $205,900 | 0.0% | $120 / Sq Ft |
| 02/03/2019 02/03/19 | Pending | -- | -- | -- |
| 01/24/2019 01/24/19 | For Sale | $205,900 | -- | $120 / Sq Ft |
Tax History Compared to Growth
Agents Affiliated with this Home
-
George Lindsey, III
G
Seller's Agent in 2019
George Lindsey, III
CAMBRIDGE REALTY OF CENTRAL FL
(863) 797-9728
3,019 Total Sales
-
Stellar Non-Member Agent
S
Buyer's Agent in 2019
Stellar Non-Member Agent
FL_MFRMLS
Map
Source: Stellar MLS
MLS Number: L4906031
- 4644 Vignette Way
- 4737 Vignette Way
- 4781 Vignette Way
- 4793 Antrim Dr
- 4725 Antrim Dr
- 4754 Manning Ct
- 4711 Cedron Ct
- 8962 Baroque Terrace
- 8921 Artisan Way
- 8982 Baroque Terrace
- 8936 Artisan Way
- 4861 Antrim Dr
- 4869 Antrim Dr
- 4881 Antrim Dr
- 8901 Artisan Way
- 4609 Antrim Dr
- 4621 Mondrian Ct
- 4629 Antrim Dr
- 4672 Mondrian Ct
- 3432 Founders Club Dr

