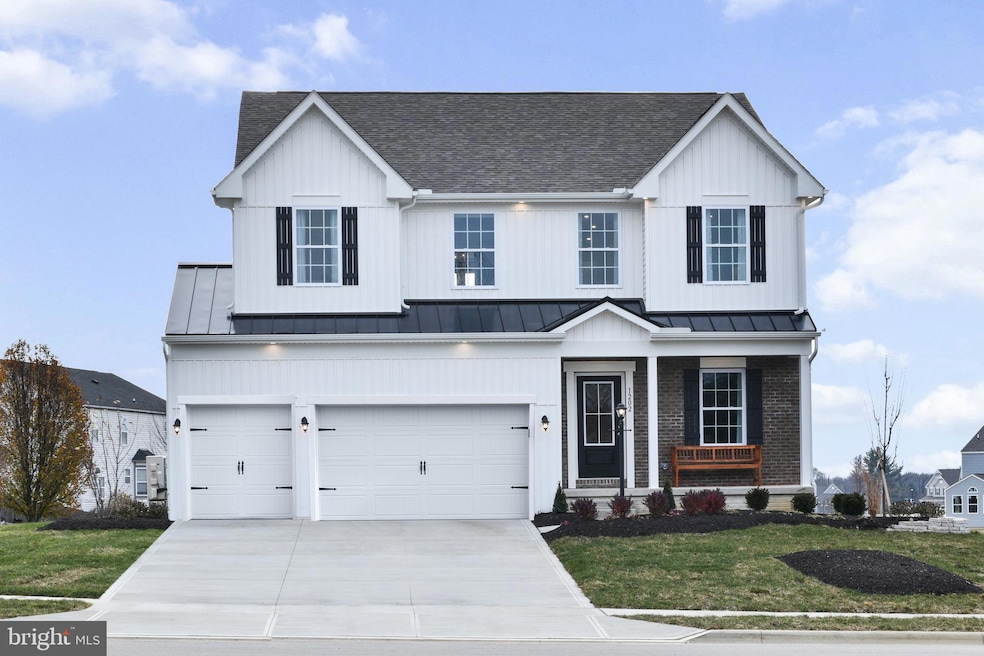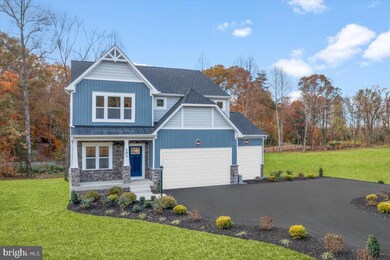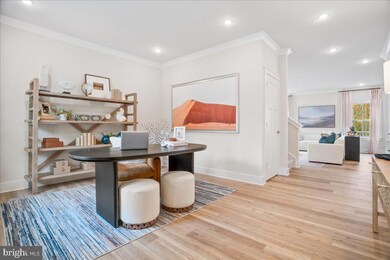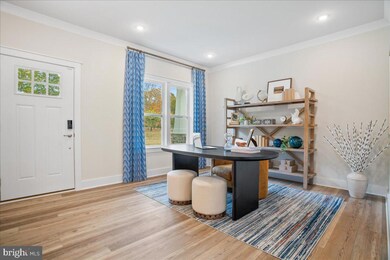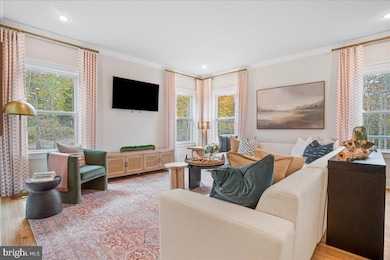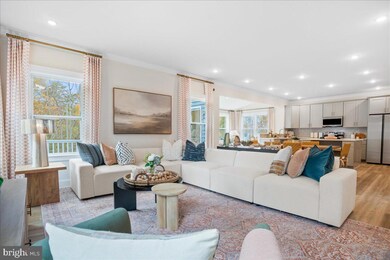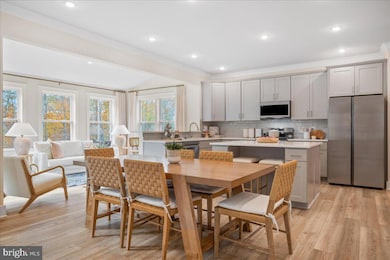0 Williamson Unit VAFV2034422 Winchester, VA 22602
Estimated payment $3,888/month
Highlights
- New Construction
- Craftsman Architecture
- Family Room Off Kitchen
- Open Floorplan
- Breakfast Area or Nook
- 2 Car Attached Garage
About This Home
Welcome to Abrams Pointe, featuring new single-family homes in an established Winchester neighborhood, complete with wooded cul-de-sac homesites.
The Somerset Floorplan is a beautiful 4-bedroom, 2.5-bath home that offers up to 3,514 square feet of living space. This single-family home design features an open floor plan, highlighted by a spacious great room, a light-filled kitchen, and a breakfast area. There is also an option for a sunroom extension to provide additional living space.
On the second floor, you'll find 4 bedrooms and 2 bathrooms, including a large owner's retreat with a private bath and a walk-in closet, as well as a conveniently located laundry area.
You can also choose to add a fully finished basement and a 2-3 car garage. Customize this home to meet your family's needs today!
Listing Agent
(703) 967-2073 rbryan@newhomestar.com New Home Star Virginia, LLC Listed on: 06/06/2025
Home Details
Home Type
- Single Family
Year Built
- Built in 2025 | New Construction
Lot Details
- 0.28 Acre Lot
- Property is in excellent condition
HOA Fees
- $41 Monthly HOA Fees
Parking
- 2 Car Attached Garage
- Front Facing Garage
- Garage Door Opener
Home Design
- Craftsman Architecture
- Poured Concrete
- Blown-In Insulation
- Batts Insulation
- Architectural Shingle Roof
- Vinyl Siding
- Passive Radon Mitigation
- Concrete Perimeter Foundation
- CPVC or PVC Pipes
Interior Spaces
- 2,682 Sq Ft Home
- Property has 3 Levels
- Open Floorplan
- Family Room Off Kitchen
- Laundry on upper level
Kitchen
- Breakfast Area or Nook
- Built-In Range
- Built-In Microwave
- ENERGY STAR Qualified Refrigerator
- Dishwasher
- Kitchen Island
Flooring
- Carpet
- Luxury Vinyl Plank Tile
Bedrooms and Bathrooms
- 4 Bedrooms
Basement
- Interior and Exterior Basement Entry
- Basement with some natural light
Schools
- Redbud Run Elementary School
- James Wood Middle School
- Millbrook High School
Utilities
- Forced Air Heating and Cooling System
- Natural Gas Water Heater
- Cable TV Available
Community Details
- Built by Maronda Homes
- Abrams Pointe Subdivision, Somerset Floorplan
Map
Home Values in the Area
Average Home Value in this Area
Property History
| Date | Event | Price | List to Sale | Price per Sq Ft |
|---|---|---|---|---|
| 07/17/2025 07/17/25 | Price Changed | $611,990 | -2.5% | $228 / Sq Ft |
| 06/06/2025 06/06/25 | For Sale | $627,990 | -- | $234 / Sq Ft |
Source: Bright MLS
MLS Number: VAFV2034422
- 124 Triangle Ct
- 127 Triangle Ct
- 159 Williamson Rd
- 107 Malbec Rd
- 107 Malbec Ct
- 161 Williamson Rd
- Carlisle Plan at Abrams Pointe - Americana
- Avalon Plan at Abrams Pointe - Heritage
- Drexel Plan at Abrams Pointe - Heritage
- Somerset Plan at Abrams Pointe - Americana
- Rockford Plan at Abrams Pointe - Americana
- Birmingham Plan at Abrams Pointe - Americana
- 5 Williamson Rd
- 4 Williamson Rd
- 3 Williamson Rd
- 2 Williamson Rd
- 1 Williamson Rd
- 111 Abrams Pointe Blvd
- 109 Jeni Ct
- Melody Plan at Abrams Pointe
- 211 Waterford Ln
- 112 Waterford Ln
- 307 Willowbrook Ct
- 127 Lighthouse Ln
- 213 Copperfield Ln
- 528 Greenwood Rd
- 5 Brookland Ct
- 7 Brookland Ct Unit 7
- 115 2 Brookland Terrace Unit 2
- 213 Emily Ln
- 130 Whirlwind Dr
- 129 8 Brookland Terrace Unit 8
- 119 Cardinal Ln
- 226 Taggart Dr
- 111 Tye Ct
- 113 Tye Ct
- 1113 Franklin St
- 1016 Woodstock Ln
- 1105 Franklin St Unit 1113
- 1111 Allen Dr Unit B
