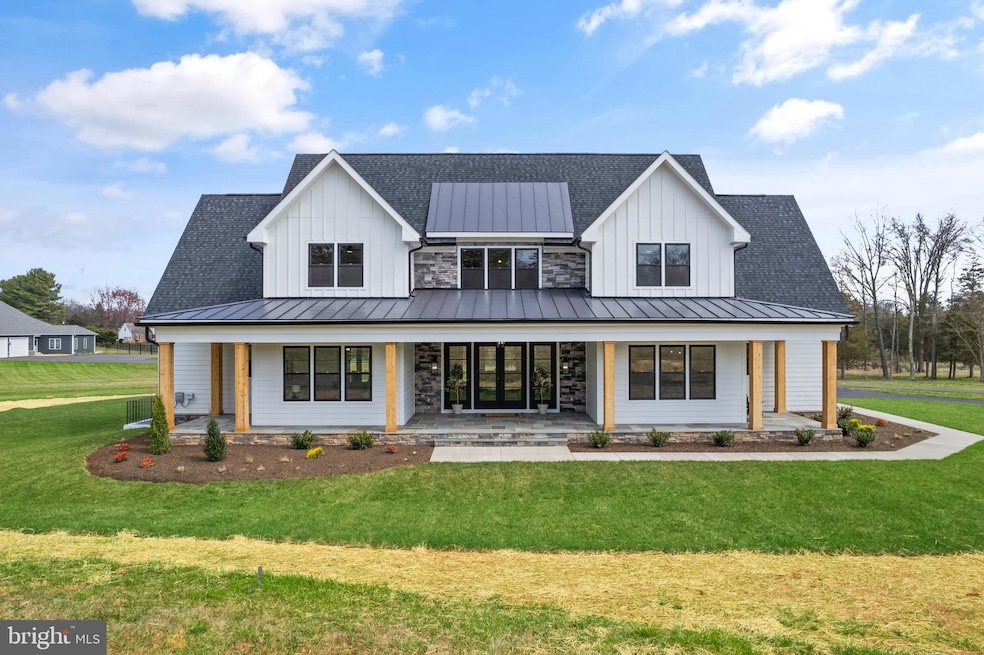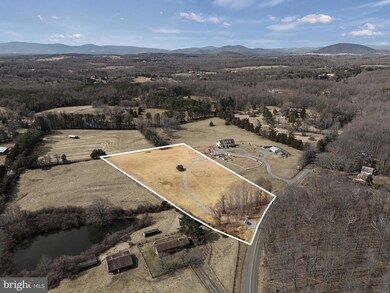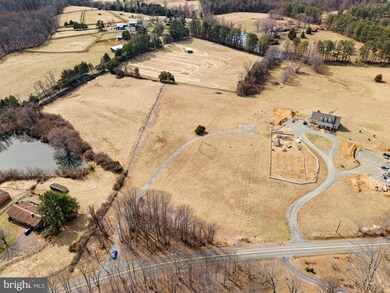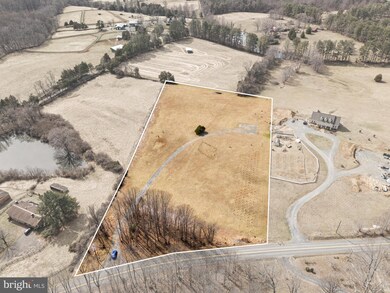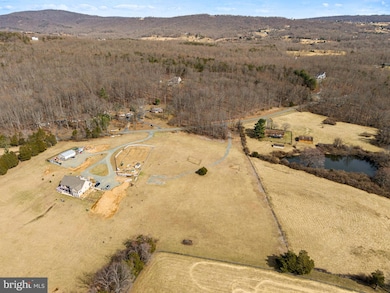0 Wilson Rd Unit VAFQ2015798 Marshall, VA 20115
Estimated payment $10,445/month
Highlights
- New Construction
- Mud Room
- Walk-In Pantry
- Pasture Views
- No HOA
- Fireplace
About This Home
VIEWS! VIEWS! VIEWS! Build Your Dream Home on 5 Acres!
Welcome to the exquisite Estate model, The Hamilton (to-be-built), crafted by Water Creek Homes. This stunning residence features a unique, thoughtfully designed 5-bedroom layout that elevates living to a luxurious experience with the primary bedroom located on the main floor - no stairs necessary! As you approach the Hamilton model, you’re greeted by a charming porch and an expansive three-car garage, setting the tone for what lies ahead. The grand entryway invites you in with an abundance of natural light creating a warm and welcoming atmosphere. The impressive entryway is highlighted by elevated ceilings and a jaw dropping fireplace offering a striking focal point in this remarkable home that enhances the sense of space. The kitchen is a chef's paradise, complete with high-end appliances, a spacious walk-in pantry, a large island, and ample dining space for entertaining. Convenience is key in this home, and a dedicated laundry room and a mudroom located off the kitchen and garage ensure everything is easily accessible. Retreat to the primary bedroom, thoughtfully positioned on the opposite side of the home for added privacy. This spacious sanctuary features a stunning bathroom design and a generous walk-in closet, providing the perfect escape. Elegance continues throughout the home, where every detail has been meticulously designed to create a sense of comfort. Don’t miss the expansive basement, featuring a large recreation area offering endless possibilities. Built with integrity by Water Creek Homes, this home truly has it all. Explore other models available on this 5-acre homesite from the Estate Luxury line, including Lancaster, Bellview, and Old Carolina built by Water Creek Homes. Don’t wait—schedule your appointment today! Opportunities like this, with 5 acres and a dream home, won’t last long.
Listing Agent
(877) 344-0020 clifford.weeks@c21nm.com CENTURY 21 New Millennium License #676407 Listed on: 03/14/2025

Home Details
Home Type
- Single Family
Est. Annual Taxes
- $1,770
Year Built
- Built in 2025 | New Construction
Lot Details
- 4.95 Acre Lot
- Property is in excellent condition
- Property is zoned RA
Parking
- 3 Car Attached Garage
- Garage Door Opener
Property Views
- Pasture
- Mountain
- Garden
Home Design
- Block Foundation
Interior Spaces
- Property has 1 Level
- Fireplace
- Mud Room
- Walk-In Pantry
- Laundry Room
- Partially Finished Basement
Bedrooms and Bathrooms
- 4 Main Level Bedrooms
Schools
- Fauquier High School
Utilities
- Central Heating and Cooling System
- Well
- Electric Water Heater
- On Site Septic
Community Details
- No Home Owners Association
- Built by Water Creek Homes
- Lancaster
Listing and Financial Details
- Assessor Parcel Number 6956-40-8900
Map
Home Values in the Area
Average Home Value in this Area
Property History
| Date | Event | Price | List to Sale | Price per Sq Ft |
|---|---|---|---|---|
| 06/11/2025 06/11/25 | Price Changed | $1,957,500 | +20.0% | $692 / Sq Ft |
| 03/14/2025 03/14/25 | For Sale | $1,631,665 | -- | $577 / Sq Ft |
Source: Bright MLS
MLS Number: VAFQ2015798
- 0 Wilson Rd Unit VAFQ2019686
- 0 Olinger Rd Unit VAFQ2018528
- 6727 Bull Moose Ct
- 9830 Wineberry Rd
- Vacant Land Cabin Branch Rd
- 6951 Hilltop Ln
- 7127 Wilson Rd
- 7312 Oak Ln
- 7484 Wilson Rd
- 0 Clarendon Farm Dr
- Lots 3 and 4 Ernest Robinson Rd
- 7333 Fox Call Ln
- 10142 Ada Rd
- 0 Piney Mountain Rd
- LOT 6 Piney Mountain Rd
- 7035 Leeds Manor Rd
- 11136 Orlean Vista Dr
- 9478 Merrimac Ln
- 7389 Leeds Manor Rd
- 7389 7391 Leeds Manor Rd
- 406 Denning Ct
- 4289 Lunceford Ln
- 631 Waterloo Rd Unit 121
- 380 Broadview Ave Unit 2
- 380 Broadview Ave Unit 3
- 305 Oak Springs Dr
- 510 Marges Mountain Ln
- 115 Manor Ct
- 180 Carriage Chase Cir
- 41 John E Mann St
- 573 Highland Towne Ln
- 7459 John Marshall Hwy Unit 2
- 7625 Movern Ln
- 13 Aviary St
- 5501 Blue Valley Way
- 527 Old Meetze Rd
- 7375 Trundle Ct
- 7329 Fleetwood Ct
- 6545 Grays Mill Rd Unit 3
- 7023 Kelly Rd
