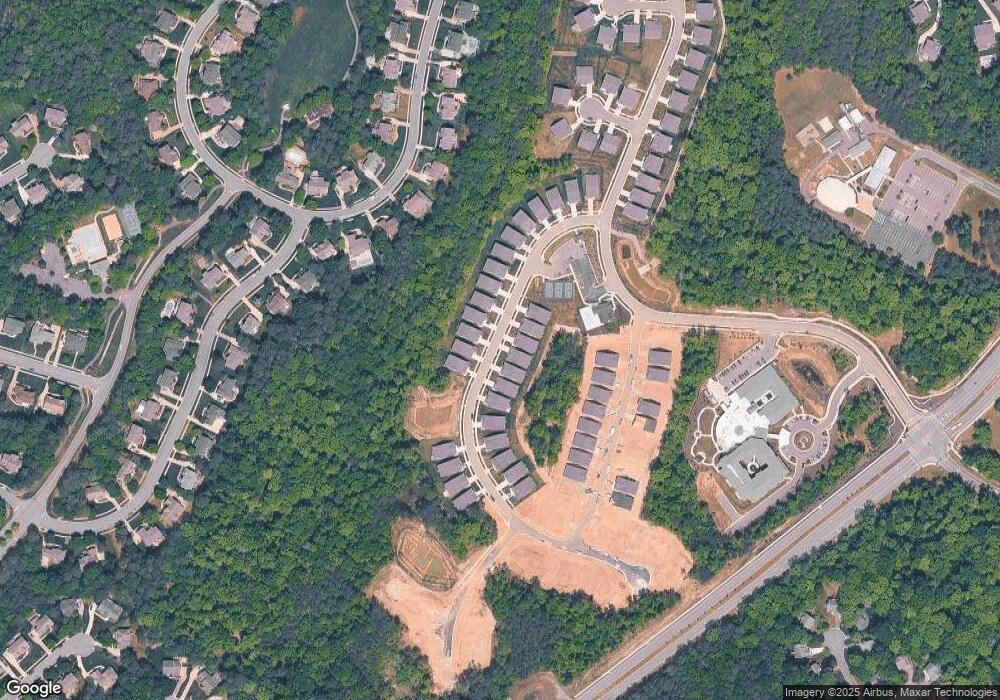000 Canoe Pointe Loop Unit 992 Chesterfield, VA 23120
Moseley Neighborhood
2
Beds
2
Baths
1,664
Sq Ft
--
Built
About This Home
This home is located at 000 Canoe Pointe Loop Unit 992, Chesterfield, VA 23120. 000 Canoe Pointe Loop Unit 992 is a home located in Chesterfield County with nearby schools including Tomahawk Creek Middle School, Cosby High School, and Millwood School.
Create a Home Valuation Report for This Property
The Home Valuation Report is an in-depth analysis detailing your home's value as well as a comparison with similar homes in the area
Home Values in the Area
Average Home Value in this Area
Map
Nearby Homes
- 00 Canoe Pointe Loop
- 0 Canoe Pointe Loop Unit 2600573
- Mattox Plan at Woolridge Landing
- Hampton Plan at Woolridge Landing
- Willis Plan at Woolridge Landing
- 5525 Riggs Dr Unit 33-4
- 5543 Riggs Dr
- 5560 Riggs Dr
- 15900 Canoe Pointe Loop
- 15906 Canoe Pointe Loop Unit 14-4
- 16000 Canoe Pointe Loop Unit 16-4
- 16006 Canoe Pointe Loop
- 16018 Canoe Pointe Loop
- 4901 Winding Waters Dr
- 15636 Moss Light Place
- 15430 Houndmaster Terrace
- 14914 Highberry Woods Terrace
- 5305 Meadow Chase Ln
- 5319 Mossy Oak Rd
- 5311 Chestnut Bluff Place
- 00 Canoe Pointe Loop Unit 995
- 0 Canoe Pointe Loop Unit 2528295
- 0 Canoe Pointe Loop Unit 2503360
- 000 Canoe Pointe Loop
- 0 Canoe Pointe Loop Unit 990 2423545
- 0 Canoe Pointe Loop Unit 990 2405076
- 0 Canoe Pointe Loop Unit 990 2323757
- 00 Canoe Pointe Loop Unit 991
- 0 Canoe Pointe Loop Unit 990
- 15706 Canoe Pointe Loop Unit 1-3
- 15700 Canoe Pointe Loop
- 15718 Canoe Pointe Loop Unit 3-3
- 5412 Grandin Ave
- 15724 Canoe Pointe Loop Unit 4-3
- 15730 Canoe Pointe Loop Unit 5-3
- 16107 Bay Ridge Ct
- 16101 Bay Ridge Ct
- 15736 Canoe Pointe Loop Unit 6-3
- 5350 Grandin Ave
- 5407 Grandin Ave
Your Personal Tour Guide
Ask me questions while you tour the home.
