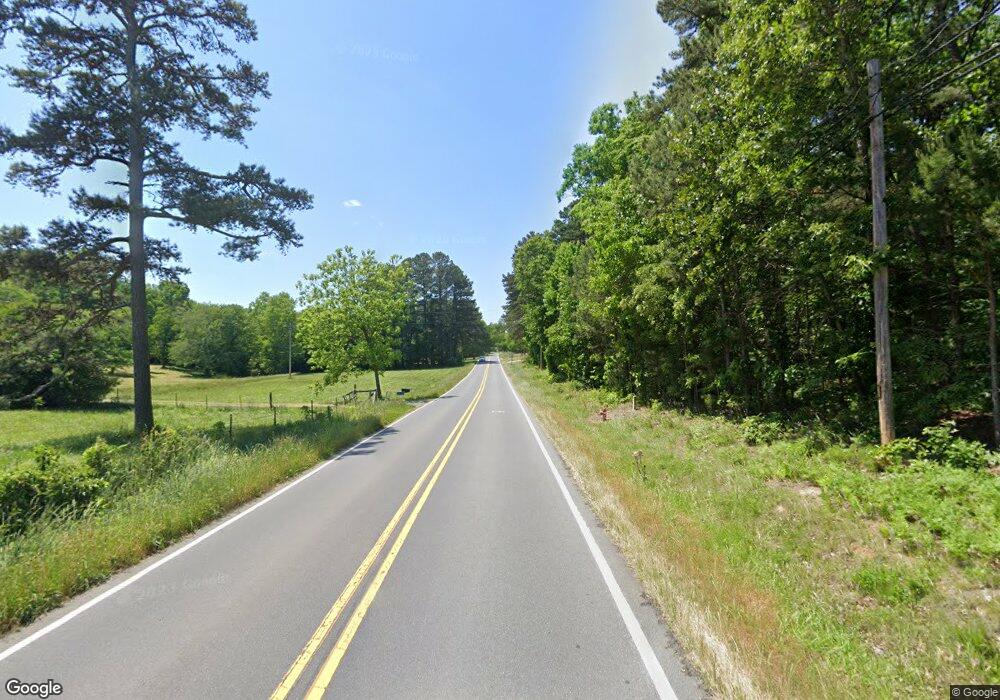000 Ridgecrest Rd Unit 10 Locust, NC 28097
3
Beds
2
Baths
1,817
Sq Ft
3.97
Acres
About This Home
This home is located at 000 Ridgecrest Rd Unit 10, Locust, NC 28097. 000 Ridgecrest Rd Unit 10 is a home located in Stanly County with nearby schools including Endy Elementary School, West Stanly Middle School, and West Stanly High School.
Create a Home Valuation Report for This Property
The Home Valuation Report is an in-depth analysis detailing your home's value as well as a comparison with similar homes in the area
Home Values in the Area
Average Home Value in this Area
Tax History Compared to Growth
Map
Nearby Homes
- 20420 Ridgecrest Rd
- VAC Ridgebrook Ln
- 21056 Running Creek Dr
- 21048 Running Creek Dr
- 21040 Running Creek Dr
- 21032 Running Creek Dr
- 21014 Running Creek Dr
- 21063 Running Creek Dr
- 17427 Purser Dr
- 21047 Running Creek Dr
- 21039 Running Creek Dr
- 21013 Running Creek Dr
- 0000 Joes Rd
- 13271 Austin Rd
- Red Cedar Plan at Running Creek
- Rainier Plan at Running Creek
- Elliott Plan at Running Creek
- Roosevelt Plan at Running Creek
- 13253 Austin Rd
- 20673 Sam Rd
- 000 Ridgecrest Rd
- Lot 4 Ridgecrest Rd
- 000 Ridgecrest Rd Unit 3
- 000 Ridgecrest Rd Unit 4
- 20423 Ridgecrest Rd
- Lot 5 Ridgecrest Rd
- Lot 3 Ridgecrest Rd
- 16836 Austin Rd
- 16841 Austin Rd
- VAC Ridgecrest Rd Unit 4
- VAC Ridgecrest Rd Unit 2
- 20509 Ridgecrest Rd
- Vacant Ridgecrest Rd Unit Lot 4
- Vacant Ridgecrest Rd Unit Lot 3
- VAC Ridgecrest Rd
- VAC Ridgecrest Rd Unit 3
- VAC Frog Pond Rd
- 20548 Ridgecrest Rd
- 0 Ridgecrest Rd Unit 1 3091353
- 16751 Austin Rd
