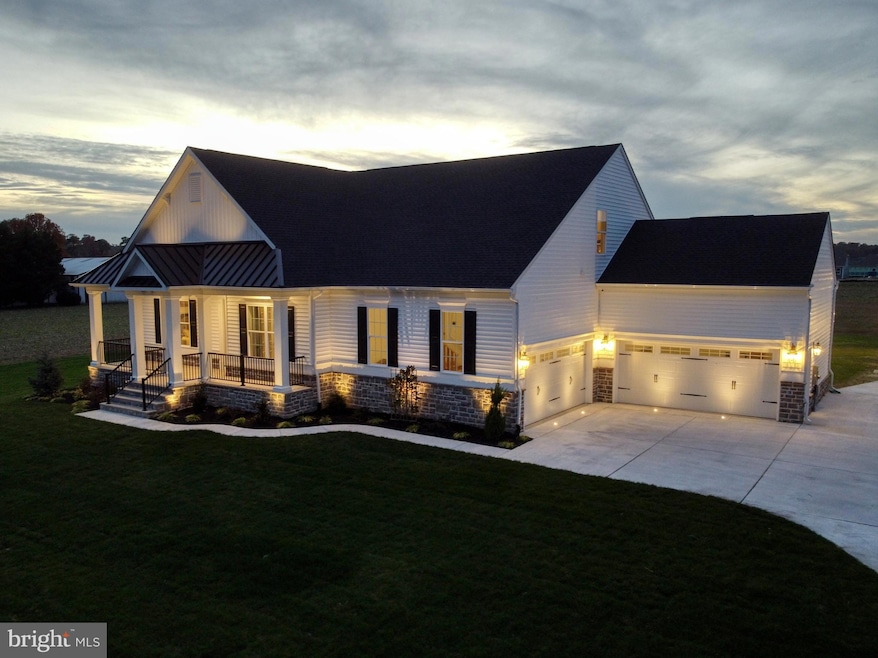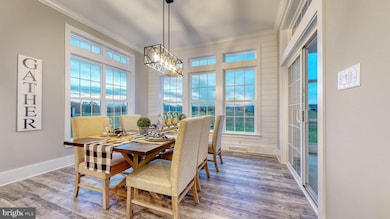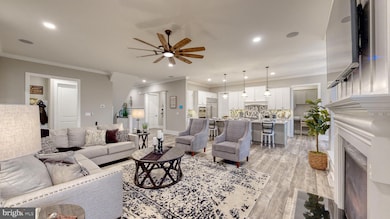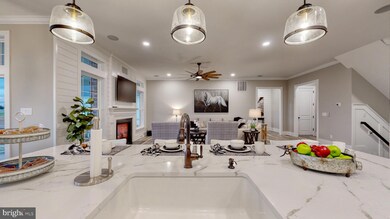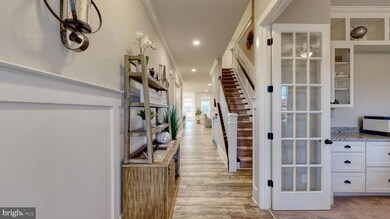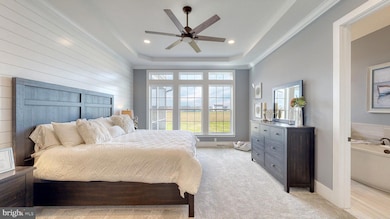00001 Mount Joy Rd Millsboro, DE 19966
Estimated payment $2,968/month
Highlights
- New Construction
- Coastal Architecture
- Walk-In Pantry
- 1.53 Acre Lot
- No HOA
- 2 Car Attached Garage
About This Home
Proposed Construction
Receive up to $12,500 in free upgrades with a new contract. Proposed Construction - Pictures are of a similar model with upgrades. Welcome to the Oceanview model. This stunning home boasts three bedrooms and two full baths, with the option to add a finished attic or finished basement for even more living space. As you enter the Oceanview, you'll be greeted by an open and inviting floor plan perfect for entertaining and relaxation. The home's centerpiece is a beautiful kitchen with a large island, perfect for preparing meals and hosting gatherings. The kitchen also features a large walk-in pantry, providing ample storage space for all your cooking essentials. The Oceanview model is fully customizable, so you can make it your own with your preferred finishes and design touches. Whether you prefer a traditional or modern aesthetic, our team will work with you to ensure your dream home becomes a reality. You'll love coming home to this tranquil and peaceful oasis. Don't miss the opportunity to make the Oceanview model your dream home. Contact us today to schedule a visit and see the quality and attention to detail we are known for. For additional information on our models and different communities, visit our OPEN HOUSE - Model Home located at 22502 John J. Williams Hwy, Lewes, DE 19958. Friday, Saturday, and Sunday 12-3
Home Details
Home Type
- Single Family
Est. Annual Taxes
- $276
Lot Details
- 1.53 Acre Lot
- Property is in excellent condition
- Property is zoned AR-1
Parking
- 2 Car Attached Garage
- Front Facing Garage
Home Design
- New Construction
- Coastal Architecture
- Brick Foundation
- Frame Construction
Interior Spaces
- Property has 1 Level
- Basement
- Crawl Space
- Walk-In Pantry
Bedrooms and Bathrooms
- 3 Main Level Bedrooms
- 2 Full Bathrooms
Utilities
- 90% Forced Air Heating and Cooling System
- Heating System Powered By Leased Propane
- Well
- Tankless Water Heater
- Septic Tank
Community Details
- No Home Owners Association
Listing and Financial Details
- Assessor Parcel Number 234-21.00-171.02
Map
Home Values in the Area
Average Home Value in this Area
Property History
| Date | Event | Price | List to Sale | Price per Sq Ft |
|---|---|---|---|---|
| 09/19/2025 09/19/25 | For Sale | $559,900 | -- | -- |
Source: Bright MLS
MLS Number: DESU2097084
- 00004 Mount Joy Rd
- 00002 Mount Joy Rd
- 00003 Mount Joy Rd
- 00005 Mount Joy Rd
- 28055 Chrisandrea Dr
- 26253 Hollyville Rd
- 34051 Henry's Way S
- 30 Henry's Way S
- 31 Henry's Way S
- 34030 Henry's Way S
- 10 Henry's Way
- 34614 Henry's Way S
- 36318 Gate Dr
- 36319 Gate Dr
- 24291 Hollyville Rd
- 36347 Gate Dr
- 26230 E Old Gate Dr
- 36449 Maple Ridge Ln
- 25035 Herman Ln
- TBB Urquhart Ave Unit ST.KITTS
- 26885 Tideland Dr
- 24765 Glendale Ln
- 31079 Crepe Myrtle Dr Unit 135
- 23567 Devonshire Rd
- 34011 Harvard Ave
- 23545 Devonshire Rd Unit 78
- 24119 Hammerhead Dr
- 32051 Riverside Plaza Dr
- 25835 Teal Ct
- 28975 Aleine Ave
- 22392 York Cir
- 140 Mill Chase Cir
- 28971 Saint Thomas Blvd
- 23 Ritter Dr
- 0 Houston Cir
- 32601 Seaview Loop
- 29707 Sawyer Loop
- 32530 Approach Way Unit 3252
- 30246 Piping Plover Dr
- 35508 Irvin Way
