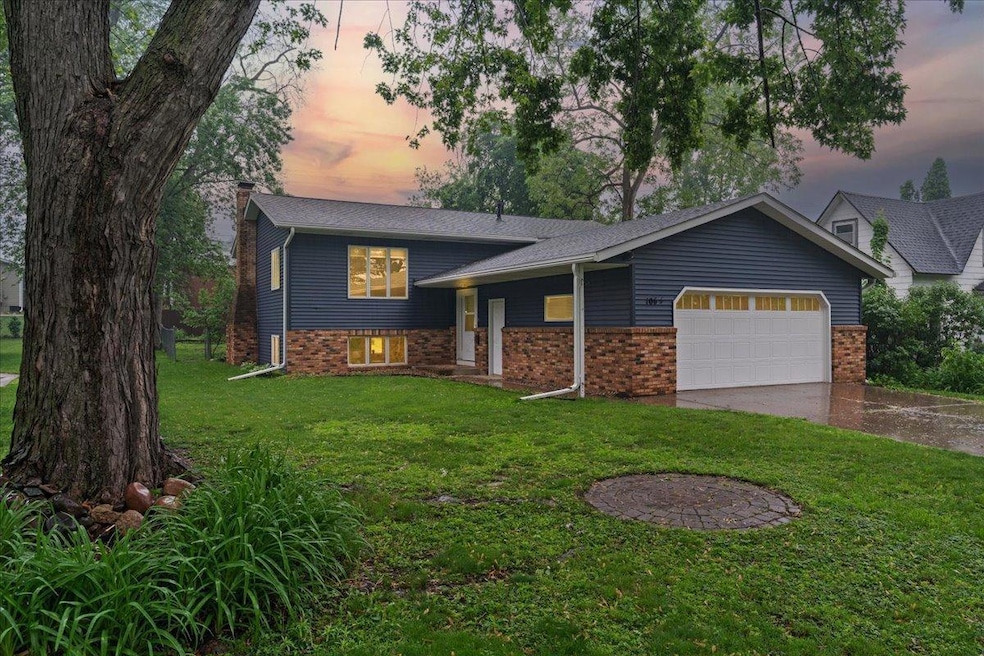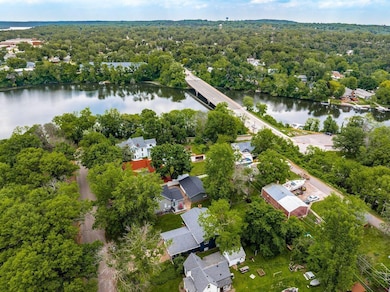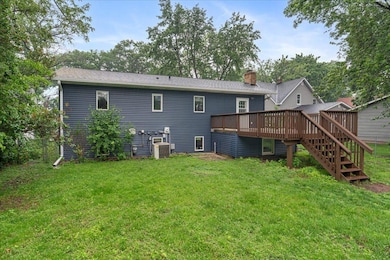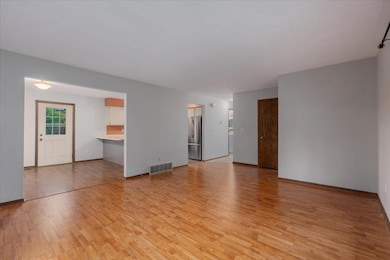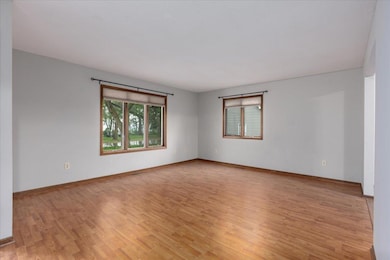
1 2nd St S Hudson, WI 54016
Estimated payment $2,941/month
Highlights
- River View
- No HOA
- 2 Car Attached Garage
- Willow River Elementary School Rated A
- The kitchen features windows
- 4-minute walk to Lakefront Park
About This Home
Stunning River & Lake Views with Flexible Multigenerational Living!
Soak in breathtaking views of both Lake Mallalieu and the St. Croix River from your living room in this impeccably maintained Hudson property. Situated on a quiet dead-end street, this unique home offers versatile living options perfect for multigenerational households or investment opportunities.
Currently functioning as a duplex, the home features a 2-bedroom, 1-bath upper level with a beautifully updated kitchen, stainless steel appliances, modern tiled bath, and neutral LVP flooring throughout. Step out onto the oversized deck to enjoy the peaceful natural surroundings. The upstairs also includes its own washer and dryer, with hookups available for an additional set in the bathroom.
The lower level includes 3 bedrooms, 1 full bath, a complete second kitchen, cozy wood-burning fireplace, and its own washer and dryer creating a fully independent living space.
Set on a .22-acre fenced lot surrounded by mature trees, this home offers a secluded feel while still being close to all that Hudson has to offer.
Major updates include:
New furnace with dual-zone heating (2020)
New roof (2024)
LeafGuard gutters
New siding and garage door (2025)
Improved street with new water main
Whether you're looking for a smart income property or the ideal setup for multigenerational living, this home pairs panoramic water views with thoughtful design and unbeatable flexibility.
Home Details
Home Type
- Single Family
Est. Annual Taxes
- $5,481
Year Built
- Built in 1982
Lot Details
- 9,583 Sq Ft Lot
- Lot Dimensions are 55x155
- Wood Fence
Parking
- 2 Car Attached Garage
Property Views
- River
- Lake
Home Design
- Bi-Level Home
Interior Spaces
- Wood Burning Fireplace
- Brick Fireplace
- Family Room with Fireplace
- Living Room
- Combination Kitchen and Dining Room
Kitchen
- Range<<rangeHoodToken>>
- <<microwave>>
- Dishwasher
- The kitchen features windows
Bedrooms and Bathrooms
- 5 Bedrooms
- 2 Full Bathrooms
Laundry
- Dryer
- Washer
Finished Basement
- Basement Fills Entire Space Under The House
- Basement Window Egress
Utilities
- Forced Air Heating and Cooling System
- Baseboard Heating
Community Details
- No Home Owners Association
- Boody Staples & Cos Add Subdivision
Listing and Financial Details
- Assessor Parcel Number 236016700000
Map
Home Values in the Area
Average Home Value in this Area
Property History
| Date | Event | Price | Change | Sq Ft Price |
|---|---|---|---|---|
| 06/25/2025 06/25/25 | Price Changed | $449,900 | -2.2% | $216 / Sq Ft |
| 06/18/2025 06/18/25 | Price Changed | $459,900 | -2.1% | $221 / Sq Ft |
| 06/10/2025 06/10/25 | Price Changed | $470,000 | -2.1% | $226 / Sq Ft |
| 06/06/2025 06/06/25 | For Sale | $480,000 | -- | $230 / Sq Ft |
Similar Homes in Hudson, WI
Source: NorthstarMLS
MLS Number: 6727967
- 114 Buckeye St
- 22 1st St Unit 300
- 517 2nd St Unit 201
- 517 2nd St Unit 303
- 517 2nd St Unit 304
- 720 1st St Unit 1S
- 803 3rd St
- 319 Elm St
- 615 Vine St
- 1026 3rd St
- 1031 2nd St
- 523 Knollwood Dr
- 231 13th St S
- 1222 2nd St
- 1227 2nd St
- 621 Twelve Oaks Ln
- 1019 Crest View Dr
- 1309 7th St
- 1100 Front St S
- 1403 3rd St
- 77 Coulee Rd
- 816 Vine St
- 319 Myrtle St
- 527 13th St S
- 16610 8th St N Unit 4
- 725 Evergreen Cir
- 1551-1601 Heggen St
- 690 Elizabeth Way
- 1401 Namekagon St
- 519 8th St N Unit B
- 2236 Sacia Ln
- 535 6th St N Unit D
- 1900-1920 Aspen Dr
- 2222 Hanley Rd
- 728 Green Briar Rd
- 1717 Southpoint Ln
- 1850 Mayer Rd
- 706 8th St N Unit 3
- 2000 Maxwell Dr
- 2301 Simply Living Ln
