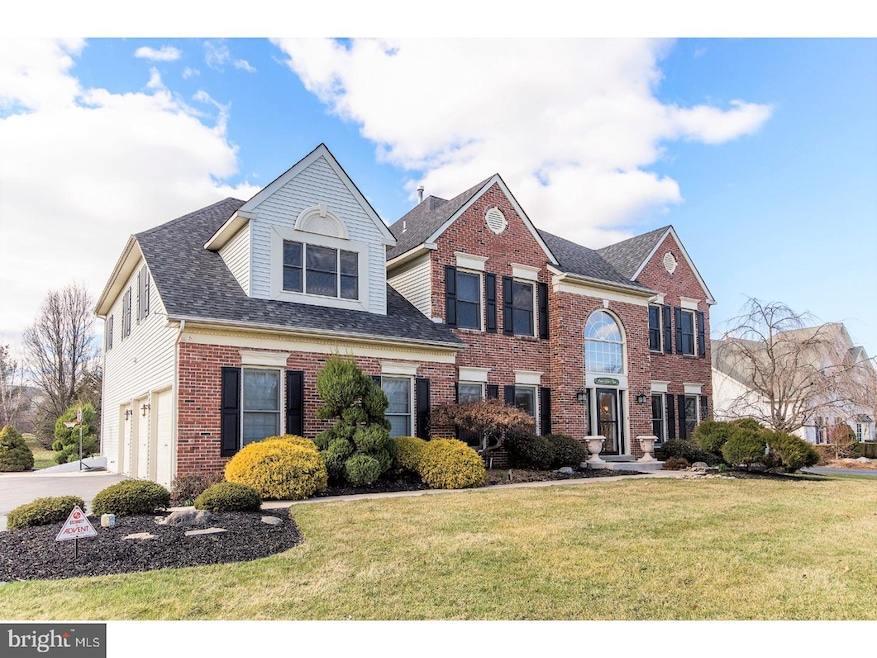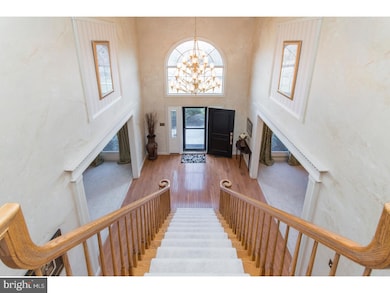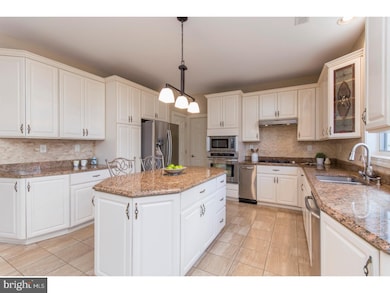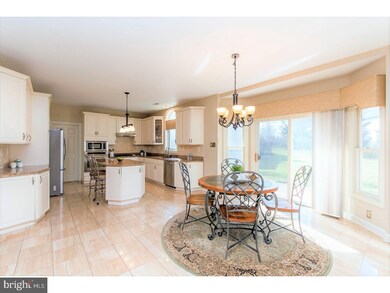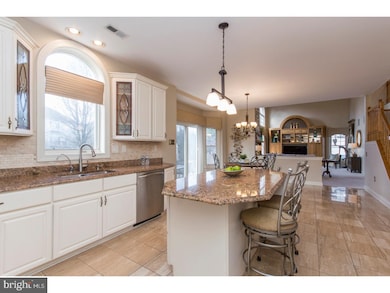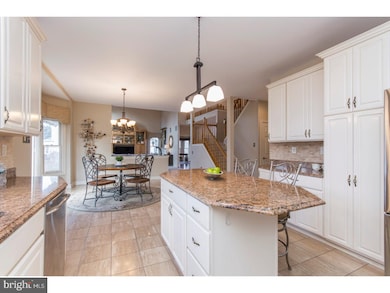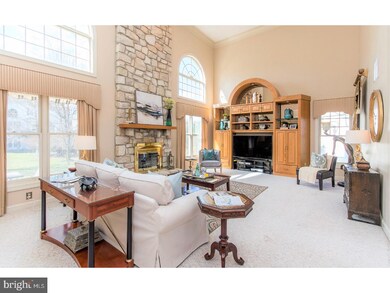
1 Arbor Lea Cir Doylestown, PA 18901
Highlights
- Colonial Architecture
- Marble Flooring
- Attic
- Kutz Elementary School Rated A
- Cathedral Ceiling
- Corner Lot
About This Home
As of July 2018DRAMATIC PRICE REDUCTION FOR IMMEDIATE SALE!! A gorgeous Tiffany Provincial Model with spacious 4 BR and 3-1/2 Bath in popular Doylestown Lea is within walking distance to the township Central Park. This home presents a true curb appeal with a classic brick front fa ade and beautifully manicured landscape with lawn irrigation system featuring a unique bridge over stone lined koi pond. Enter into the 2-story foyer with hardwood floors, a beautiful chandelier surrounded by faux painted walls, panel moldings and the majestic staircase. Abundance of natural light pour through large windows for bright atmosphere during the day and many recess lights throughout provide the sparkle when the sun goes down. Drama continues in the Family Room where floor to ceiling stone fire place provide the main focal point flanked by huge windows on either side with high quality carpeting for coziness, crown moldings for classic detail and rear staircase for extra convenience. The adjacent remodeled gourmet kitchen has 42" tall cabinetry for lots of storage; modern stainless steel appliances; separate cook top and wall ovens; trash compactor; granite counters with back splash; and gorgeous marble tile floors. Through the sliding door you will find beautiful hardscaped backyard patio with retractable awning for summer barbeques or walk over to the gazebo and relax in the shade perhaps. Upstairs, double doors open into the master suite that has interesting multi-vaulted ceilings with recessed lighting; a sitting area alcove; two his/her walk-in closets and a dressing area. The master bath has a large soaking tub, stall shower and skylights for a spa feel under the sun or stars. The bridge hallway overlooks downstairs as you walk over to other spacious bedrooms. Most major items were replaced recently for worry free living for decades: roof replaced in 2017; Two zoned HVAC system with humidifier replaced in 2015. All door hardware has been upgraded and window treatments are custom made throughout the home. Basement has extra foot of tall headroom for future finish with walk up to daylight through bilco doors.
Home Details
Home Type
- Single Family
Est. Annual Taxes
- $11,685
Year Built
- Built in 1998
Lot Details
- 0.51 Acre Lot
- Lot Dimensions are 134x88
- Cul-De-Sac
- Corner Lot
- Property is in good condition
- Property is zoned R1
Parking
- 3 Car Attached Garage
- 3 Open Parking Spaces
- Driveway
- On-Street Parking
Home Design
- Colonial Architecture
- Brick Exterior Construction
- Shingle Roof
- Vinyl Siding
- Concrete Perimeter Foundation
Interior Spaces
- 4,720 Sq Ft Home
- Property has 2 Levels
- Cathedral Ceiling
- Ceiling Fan
- Skylights
- Stone Fireplace
- Gas Fireplace
- Family Room
- Living Room
- Dining Room
- Home Security System
- Attic
Kitchen
- Eat-In Kitchen
- Butlers Pantry
- Built-In Oven
- Cooktop
- Built-In Microwave
- Dishwasher
- Kitchen Island
- Trash Compactor
- Disposal
Flooring
- Wood
- Wall to Wall Carpet
- Marble
- Tile or Brick
- Vinyl
Bedrooms and Bathrooms
- 4 Bedrooms
- En-Suite Primary Bedroom
- En-Suite Bathroom
- 3.5 Bathrooms
- Walk-in Shower
Laundry
- Laundry Room
- Laundry on main level
Unfinished Basement
- Basement Fills Entire Space Under The House
- Exterior Basement Entry
Outdoor Features
- Patio
Utilities
- Forced Air Heating and Cooling System
- Heating System Uses Gas
- Natural Gas Water Heater
- Cable TV Available
Community Details
- No Home Owners Association
- Doylestown Lea Subdivision
Listing and Financial Details
- Tax Lot 012
- Assessor Parcel Number 09-043-012
Ownership History
Purchase Details
Home Financials for this Owner
Home Financials are based on the most recent Mortgage that was taken out on this home.Purchase Details
Home Financials for this Owner
Home Financials are based on the most recent Mortgage that was taken out on this home.Purchase Details
Home Financials for this Owner
Home Financials are based on the most recent Mortgage that was taken out on this home.Purchase Details
Home Financials for this Owner
Home Financials are based on the most recent Mortgage that was taken out on this home.Similar Homes in Doylestown, PA
Home Values in the Area
Average Home Value in this Area
Purchase History
| Date | Type | Sale Price | Title Company |
|---|---|---|---|
| Special Warranty Deed | $795,000 | Amrock | |
| Deed | $645,000 | None Available | |
| Deed | $641,000 | -- | |
| Trustee Deed | $392,145 | -- |
Mortgage History
| Date | Status | Loan Amount | Loan Type |
|---|---|---|---|
| Open | $46,844 | FHA | |
| Closed | $12,679 | FHA | |
| Open | $466,015 | FHA | |
| Previous Owner | $451,500 | New Conventional | |
| Previous Owner | $400,000 | Credit Line Revolving | |
| Previous Owner | $400,000 | Credit Line Revolving | |
| Previous Owner | $210,000 | Credit Line Revolving | |
| Previous Owner | $160,000 | Credit Line Revolving | |
| Previous Owner | $330,000 | New Conventional | |
| Previous Owner | $200,000 | No Value Available |
Property History
| Date | Event | Price | Change | Sq Ft Price |
|---|---|---|---|---|
| 05/15/2025 05/15/25 | For Sale | $1,100,000 | +70.5% | $233 / Sq Ft |
| 07/26/2018 07/26/18 | Sold | $645,000 | -0.8% | $137 / Sq Ft |
| 06/14/2018 06/14/18 | Pending | -- | -- | -- |
| 05/26/2018 05/26/18 | Price Changed | $650,000 | -5.1% | $138 / Sq Ft |
| 04/24/2018 04/24/18 | Price Changed | $684,900 | -1.5% | $145 / Sq Ft |
| 03/14/2018 03/14/18 | For Sale | $695,000 | -- | $147 / Sq Ft |
Tax History Compared to Growth
Tax History
| Year | Tax Paid | Tax Assessment Tax Assessment Total Assessment is a certain percentage of the fair market value that is determined by local assessors to be the total taxable value of land and additions on the property. | Land | Improvement |
|---|---|---|---|---|
| 2024 | $12,890 | $72,840 | $7,040 | $65,800 |
| 2023 | $12,291 | $72,840 | $7,040 | $65,800 |
| 2022 | $12,154 | $72,840 | $7,040 | $65,800 |
| 2021 | $11,904 | $72,840 | $7,040 | $65,800 |
| 2020 | $11,849 | $72,840 | $7,040 | $65,800 |
| 2019 | $11,722 | $72,840 | $7,040 | $65,800 |
| 2018 | $11,685 | $72,840 | $7,040 | $65,800 |
| 2017 | $11,594 | $72,840 | $7,040 | $65,800 |
| 2016 | $11,521 | $72,840 | $7,040 | $65,800 |
| 2015 | -- | $72,840 | $7,040 | $65,800 |
| 2014 | -- | $72,840 | $7,040 | $65,800 |
Agents Affiliated with this Home
-
Scott Irvin

Seller's Agent in 2025
Scott Irvin
Re/Max Centre Realtors
(215) 918-1920
27 in this area
168 Total Sales
-
Brian Kang

Seller's Agent in 2018
Brian Kang
RE/MAX
196 Total Sales
-
Sarah Peters

Buyer's Agent in 2018
Sarah Peters
EXP Realty, LLC
(484) 459-9944
52 in this area
195 Total Sales
Map
Source: Bright MLS
MLS Number: 1000267702
APN: 09-043-012
- 6 Windrose Cir
- 6 Valley Cir
- 12 Charter Oak Ct Unit 902
- 48 Avalon Ct Unit 2301
- 25 Charter Oak Ct Unit 204
- 59 Avalon Ct Unit 1303
- 108 Pebble Ridge Rd
- 905 Deerfield Ln
- 17 Brinker Dr
- 125 Edison Furlong Rd
- 170 Progress Dr
- 9 Mill Creek Dr
- 45 Sauerman Rd
- 2-12 Aspen Way Unit 212
- 2185 S Easton Rd
- 402 Ford Hook Rd
- 9 E Circle Dr
- 0 LOT 1 Myers Dr
- 78 Tower Hill Rd
- 55 Mill Creek Dr
