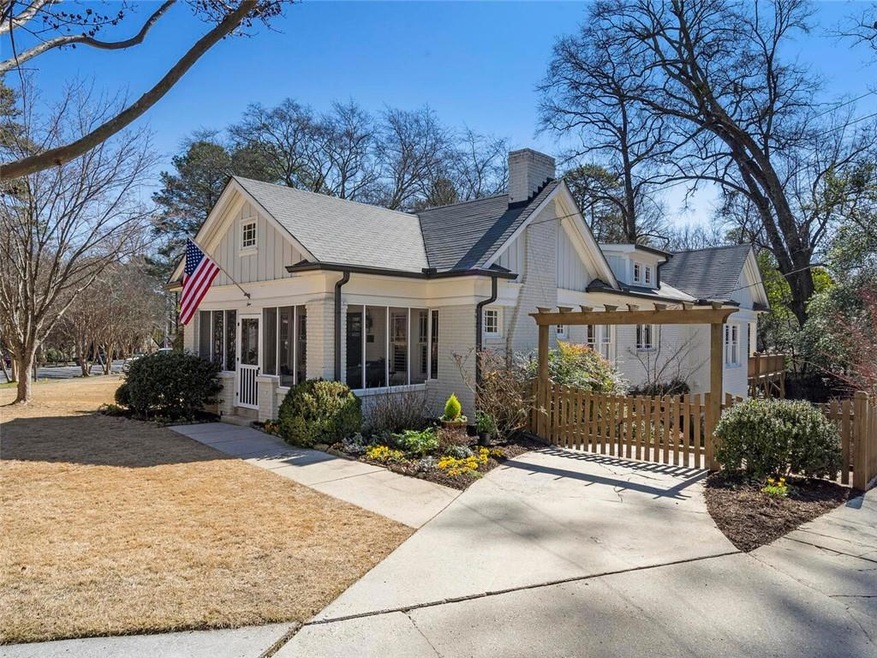Quality abounds in this stunning 4 bed, 3 bath home situated on a sunny corner lot in Peachtree Park in the heart of Buckhead. Renovated and expanded in 2016 by Norris Broyles Architect and Macallan Custom homes, this home is complete with custom high-end finishes, yet still has all of its historical charm. Sellers spared no expense on this renovation and features include hardwood floors throughout, designer light fixtures and wallpapers, custom cabinetry, oversized windows in every room, vaulted ceilings, exposed beams, shiplap details, solid core doors, spray foam insulation and more. Welcoming covered front porch leads to a sunny, fireside front living room and separate dining room with wainscoting, Schumacher wallpaper and designer light fixture. One-of-a-kind, custom kitchen features a vaulted ceiling with shiplap accents, custom inset cabinets with quartz countertops, Thermador & Kitchenaid appliances, beverage refrigerator, and breakfast bar. Off the kitchen sits a beautiful family room appointed with a vaulted ceiling with shiplap accents and exposed beams, large windows, and French door to deck. Primary suite on main level also features tons of natural light, shiplap accents, vaulted ceiling, and French door to deck. Primary bath has marble tile floors, custom double vanity with quartz countertop, walk-in steam shower with built-in bench & walk-in closet with closet system. 2 sunny guest rooms share a hall bath and have tons of historical charm. Enjoy additional living space in one of the prettiest terrace levels complete with rec space, living room, guest suite, full bath, French doors to the backyard, and large unfinished area offering plenty of room for storage. Outdoor living space includes a large deck, turfed backyard, patio off the terrace level and covered front porch. Very social neighborhood with playground and garden, plus access to Beltline and walking distance to numerous restaurants, shops, Marta, Buckhead’s financial district, 5-star hotels & more. Peachtree Park is truly a unique neighborhood with strong community and tree lined streets yet right in the center of all the hustle and bustle of Buckhead. This home is located on the National Registrar of Historic Homes and is a treat to see.

