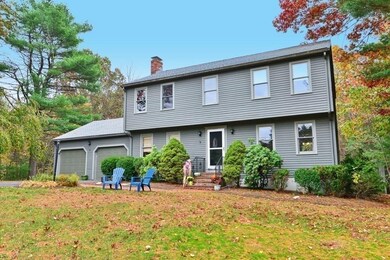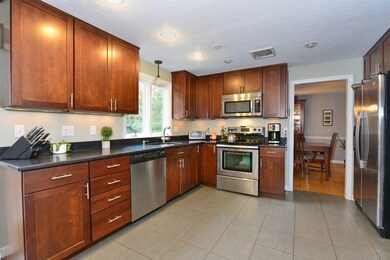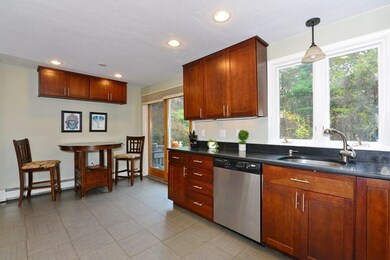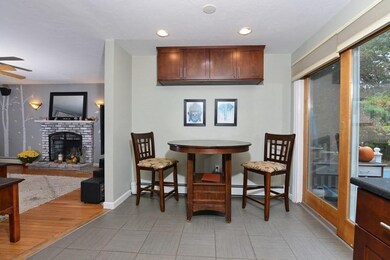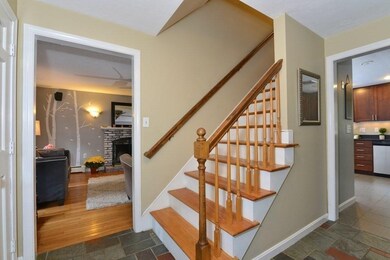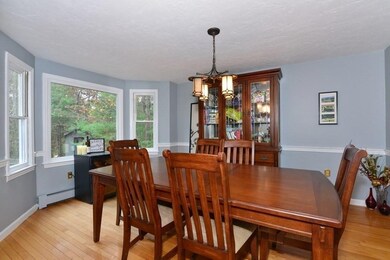
1 Arrowhead Ln Franklin, MA 02038
Estimated Value: $786,000 - $818,000
Highlights
- In Ground Pool
- Deck
- Patio
- Oak Street Elementary School Rated A-
- Wood Flooring
- Central Air
About This Home
As of January 2021Classic Garrison Colonial in a great location. Double cul de sac neighborhood, nice yard, and in-ground pool. Close proximity to the town common, Delcarte conservation area, and commuter rail. Updated eat-in kitchen with granite counters, stainless appliances, tile flooring and recessed lighting. Adjoining family room with hardwood flooring and fireplace. Front-to-back living and dining rooms- great for entertaining and/or home office. Master bedroom with walk in closet and private bath. Hardwoods throughout both levels. Central air, Attached two car garage. Great House! Showings available during Open House hours on Saturday, 11/21 from 11-1pm and Sunday, 11/22 from 10-12pm. Offers Due by Monday 11/23 at 5pm.
Home Details
Home Type
- Single Family
Est. Annual Taxes
- $8,002
Year Built
- Built in 1986
Lot Details
- 0.52
Parking
- 2 Car Garage
Kitchen
- Range
- Microwave
- Dishwasher
Flooring
- Wood
- Tile
Outdoor Features
- In Ground Pool
- Deck
- Patio
- Rain Gutters
Utilities
- Central Air
- Hot Water Baseboard Heater
- Heating System Uses Oil
- Private Sewer
Additional Features
- Basement
Listing and Financial Details
- Assessor Parcel Number M:262 L:070
Ownership History
Purchase Details
Home Financials for this Owner
Home Financials are based on the most recent Mortgage that was taken out on this home.Purchase Details
Home Financials for this Owner
Home Financials are based on the most recent Mortgage that was taken out on this home.Similar Homes in the area
Home Values in the Area
Average Home Value in this Area
Purchase History
| Date | Buyer | Sale Price | Title Company |
|---|---|---|---|
| Walsh Janelle M | $570,000 | None Available | |
| Jean Christopher | $476,000 | -- |
Mortgage History
| Date | Status | Borrower | Loan Amount |
|---|---|---|---|
| Open | Walsh Janelle M | $494,400 | |
| Previous Owner | Jean Shauna A | $338,000 | |
| Previous Owner | Riendeau Robert P | $377,000 | |
| Previous Owner | Jean Christopher | $396,000 | |
| Previous Owner | Riendeau Catherine A | $56,000 | |
| Previous Owner | Riendeau Robert P | $102,000 | |
| Previous Owner | Riendeau Robert P | $15,000 | |
| Previous Owner | Riendeau Robert P | $107,000 |
Property History
| Date | Event | Price | Change | Sq Ft Price |
|---|---|---|---|---|
| 01/14/2021 01/14/21 | Sold | $570,000 | +8.6% | $291 / Sq Ft |
| 11/24/2020 11/24/20 | Pending | -- | -- | -- |
| 11/17/2020 11/17/20 | For Sale | $525,000 | -- | $268 / Sq Ft |
Tax History Compared to Growth
Tax History
| Year | Tax Paid | Tax Assessment Tax Assessment Total Assessment is a certain percentage of the fair market value that is determined by local assessors to be the total taxable value of land and additions on the property. | Land | Improvement |
|---|---|---|---|---|
| 2025 | $8,002 | $688,600 | $328,800 | $359,800 |
| 2024 | $7,967 | $675,700 | $328,800 | $346,900 |
| 2023 | $7,688 | $611,100 | $280,300 | $330,800 |
| 2022 | $7,379 | $525,200 | $220,700 | $304,500 |
| 2021 | $7,220 | $492,800 | $247,800 | $245,000 |
| 2020 | $6,841 | $471,500 | $237,700 | $233,800 |
| 2019 | $6,760 | $461,100 | $227,500 | $233,600 |
| 2018 | $6,307 | $430,500 | $219,400 | $211,100 |
| 2017 | $6,039 | $414,200 | $203,100 | $211,100 |
| 2016 | $6,048 | $417,100 | $218,000 | $199,100 |
| 2015 | $6,028 | $406,200 | $207,100 | $199,100 |
| 2014 | $5,503 | $380,800 | $181,700 | $199,100 |
Agents Affiliated with this Home
-
Cheryl Luccini

Seller's Agent in 2021
Cheryl Luccini
Keller Williams Elite
(500) 889-7572
86 Total Sales
-
Matthew Sousa
M
Buyer's Agent in 2021
Matthew Sousa
Bullseye Realty Group
(508) 728-7850
54 Total Sales
Map
Source: MLS Property Information Network (MLS PIN)
MLS Number: 72758393
APN: FRAN-000262-000000-000070
- 266 Pleasant St
- 13 Mackintosh St
- 31 Greystone Rd
- 103 Grey Wolf Dr
- 137 Grey Wolf Dr
- 251 Lincoln St
- 311 Main St
- 52 Pleasant St
- 3 Dogwood Cir
- 60 Milliken Ave
- 23 Juniper Rd
- 0 Upper Union St Unit 73230551
- 153 E Central St
- 72 E Central St Unit 301
- 90 E Central St Unit 103
- 90 E Central St Unit 205
- 90 E Central St Unit 102
- 90 E Central St Unit 203
- 90 E Central St Unit 302
- 90 E Central St Unit 304
- 1 Arrowhead Ln
- 3 Arrowhead Ln
- 7 Flintlocke Rd
- 2 Musket Way
- 9 Flintlocke Rd
- 1 Musket Way
- 5 Arrowhead Ln
- 3 Musket Way
- 11 Flintlocke Rd
- 3 Flintlocke Rd
- 6 Arrowhead Ln
- 8 Flintlocke Rd
- 8 Flintlocke Rd
- 8 Flintlocke Rd Unit xxxx
- 3 Fort Apache Dr
- 10 Flintlocke Rd
- 13 Flintlocke Rd
- 7 Arrowhead Ln
- 12 Flintlocke Rd
- 314 Pleasant St

