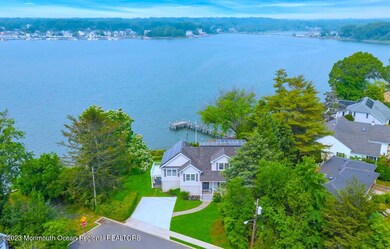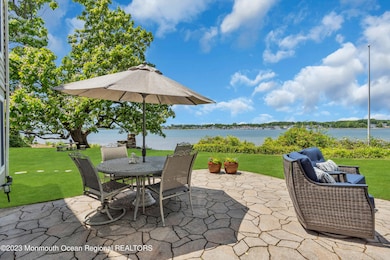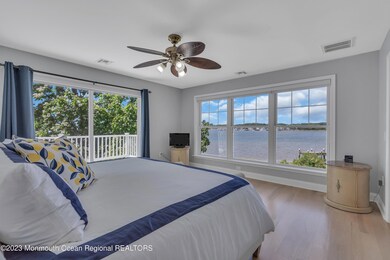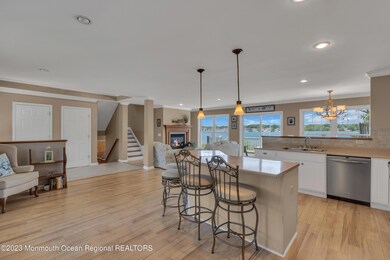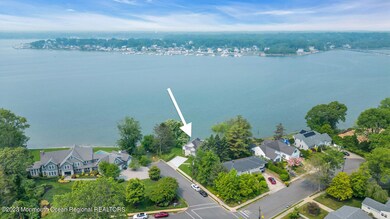
1 Bay Breeze Way Neptune, NJ 07753
Highlights
- Solar Power System
- Deck
- Bonus Room
- River View
- Wood Flooring
- 4-minute walk to Memorial Park
About This Home
As of August 2023OFFER ACCEPTED IN ATTORNEY REVIEW. Amazing opportunity to enjoy WATERFRONT living with stunning views and breathtaking sunsets on the sought after Shark River. With 3+ bedrooms, 3.5 baths, this spacious custom home built 2009 provides ample room for comfortable living and entertaining. Modern kitchen w/center island, living room with gas fireplace and 2 dining areas. Primary bedroom w/bath features a large deck and 2+ add'l bedrooms, 2 WIC's and a full bath round out the upper floors. 1st floor family room w/custom wet bar and full bath opens to a welcoming outdoor space. Discreet solar panels reduce energy costs year round. This home is not in a flood zone, built 14' above sea level, gives you all the benefits of waterfront living with none of the worry. Centrally located within minutes to Belmar, Spring Lake, Avon and Bradley's beaches and boardwalks, offering a vibrant blend of entertainment, dining and shopping.
Last Agent to Sell the Property
Resources Real Estate Brokerage Phone: 732-212-0440 License #2080166 Listed on: 06/15/2023
Last Buyer's Agent
Robert Mark McDonald
Prudential Zack Shore Properties
Home Details
Home Type
- Single Family
Est. Annual Taxes
- $23,720
Year Built
- Built in 2009
Lot Details
- 0.28 Acre Lot
- Lot Dimensions are 100 x 120
- River Front
- Street terminates at a dead end
- Fenced
- Sprinkler System
Parking
- Double-Wide Driveway
Home Design
- Split Level Home
- Shingle Roof
- Asphalt Rolled Roof
- Vinyl Siding
Interior Spaces
- 2,611 Sq Ft Home
- 2-Story Property
- Wet Bar
- Crown Molding
- Recessed Lighting
- Light Fixtures
- Gas Fireplace
- Blinds
- Sliding Doors
- Entrance Foyer
- Family Room
- Dining Room
- Bonus Room
- River Views
- Unfinished Basement
- Basement Fills Entire Space Under The House
- Pull Down Stairs to Attic
Kitchen
- Breakfast Area or Nook
- Electric Cooktop
- Stove
- <<microwave>>
- Dishwasher
- Kitchen Island
Flooring
- Wood
- Ceramic Tile
Bedrooms and Bathrooms
- 3 Bedrooms
- Primary bedroom located on third floor
- Walk-In Closet
- Primary Bathroom Bathtub Only
Laundry
- Laundry Room
- Dryer
- Washer
Eco-Friendly Details
- Solar Power System
- Solar owned by seller
Outdoor Features
- Riparian rights to water flowing past the property
- Balcony
- Deck
- Patio
- Porch
Schools
- Woodrow Wilson Elementary And Middle School
- Neptune Twp High School
Utilities
- Forced Air Zoned Heating and Cooling System
- Heating System Uses Natural Gas
- Tankless Water Heater
Community Details
- No Home Owners Association
Listing and Financial Details
- Exclusions: Dining Room light fixture, extra refrigerator, personal belongings
- Assessor Parcel Number 36-00089-0000-00017
Ownership History
Purchase Details
Home Financials for this Owner
Home Financials are based on the most recent Mortgage that was taken out on this home.Similar Homes in the area
Home Values in the Area
Average Home Value in this Area
Purchase History
| Date | Type | Sale Price | Title Company |
|---|---|---|---|
| Deed | $1,125,000 | Oceanview Title Agency Llc |
Mortgage History
| Date | Status | Loan Amount | Loan Type |
|---|---|---|---|
| Open | $1,211,250 | New Conventional | |
| Previous Owner | $120,000 | Credit Line Revolving | |
| Previous Owner | $459,000 | New Conventional |
Property History
| Date | Event | Price | Change | Sq Ft Price |
|---|---|---|---|---|
| 08/08/2023 08/08/23 | Sold | $1,615,000 | +1.0% | $619 / Sq Ft |
| 06/29/2023 06/29/23 | Pending | -- | -- | -- |
| 06/15/2023 06/15/23 | For Sale | $1,599,000 | +42.1% | $612 / Sq Ft |
| 10/25/2018 10/25/18 | Sold | $1,125,000 | -- | $431 / Sq Ft |
Tax History Compared to Growth
Tax History
| Year | Tax Paid | Tax Assessment Tax Assessment Total Assessment is a certain percentage of the fair market value that is determined by local assessors to be the total taxable value of land and additions on the property. | Land | Improvement |
|---|---|---|---|---|
| 2024 | $23,364 | $1,513,100 | $827,300 | $685,800 |
| 2023 | $23,364 | $1,211,800 | $540,000 | $671,800 |
| 2022 | $23,983 | $1,163,300 | $474,100 | $689,200 |
| 2021 | $23,983 | $1,096,100 | $454,300 | $641,800 |
| 2020 | $24,051 | $1,049,800 | $437,800 | $612,000 |
| 2019 | $21,007 | $887,500 | $334,500 | $553,000 |
| 2018 | $16,726 | $676,900 | $289,800 | $387,100 |
| 2017 | $17,612 | $709,000 | $301,500 | $407,500 |
| 2016 | $17,452 | $700,900 | $302,500 | $398,400 |
| 2015 | $16,712 | $659,500 | $262,500 | $397,000 |
| 2014 | $17,224 | $596,600 | $220,000 | $376,600 |
Agents Affiliated with this Home
-
Christine Whelan

Seller's Agent in 2023
Christine Whelan
Resources Real Estate
(732) 598-4480
1 in this area
26 Total Sales
-
R
Buyer's Agent in 2023
Robert Mark McDonald
Prudential Zack Shore Properties
-
R
Buyer's Agent in 2023
Robert McDonald
Diane Turton, Realtors-Asbury Park
-
Derek Eisenberg
D
Seller's Agent in 2018
Derek Eisenberg
Continental Real Estate Group
(877) 996-5728
3,372 Total Sales
Map
Source: MOREMLS (Monmouth Ocean Regional REALTORS®)
MLS Number: 22315764
APN: 36-00089-0000-00017
- 10 Windsor Terrace
- 16 Steiner Ave
- 9 Oak Terrace
- 138 Summit Ave
- 56 Steiner Ave
- 12 Tucker Dr
- 91 Ridge Ave
- 72 Laird Ave
- 177 W Sylvania Ave
- 111 Hillcrest Ave
- 1 Railroad Ave Unit C3
- 1 Railroad Ave Unit B5
- 1 Railroad Ave Unit B2
- 133 3rd Ave
- 200 Melrose Ave
- 35 Evergreen Ave
- 319 Main St
- 801 Main St Unit A3
- 401 Captains Way
- 125 Hawthorne Ave

