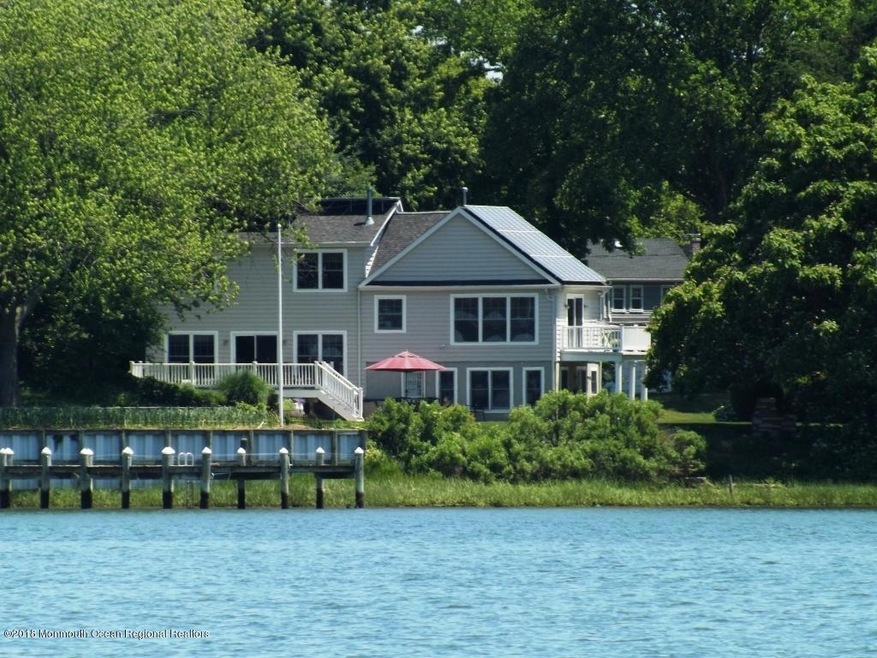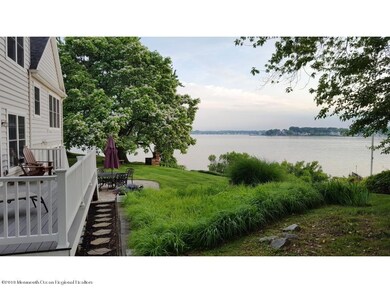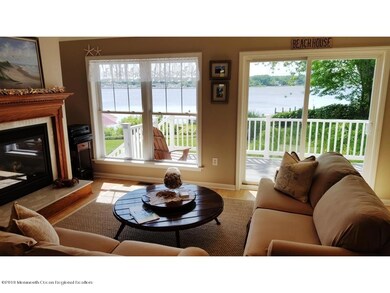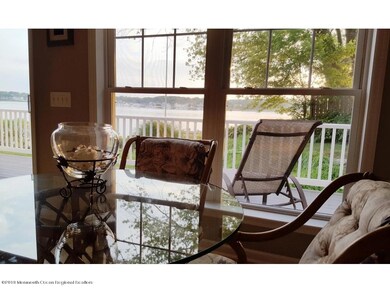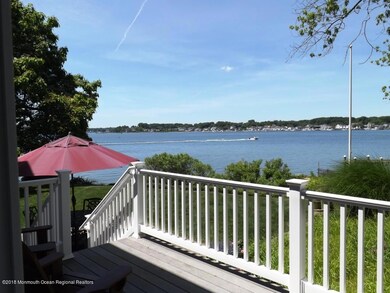
1 Bay Breeze Way Neptune, NJ 07753
Highlights
- Property Fronts a Bay or Harbor
- New Kitchen
- Wood Flooring
- Bayside
- Deck
- 4-minute walk to Memorial Park
About This Home
As of August 2023WOW! A peaceful waterfront oasis of sunsets & breathtaking views. Custom-built dream home affords extensive outdoor entertainment area & endless options for outdoor water activities. Built well above sea level, this bayside haven features multiple decks, cosmetically blended home-owned solar panels providing virtually free utilities year-round. Meticulously maintained dwelling has no flood history and requires no flood insurance. Just 2-minutes to nearest beach/boardwalk. Your open floor plan boasts modern stainless kitchen, gas fireplace, a dual heat/air system & state of the art tankless hot water system. Vast amount of furniture/home decor included in listing for seamless summer transition. Spend the rest of your life experiencing magnificent sunsets and soft bay breezes!
Last Agent to Sell the Property
Continental Real Estate Group License #8734252 Listed on: 08/06/2018
Last Buyer's Agent
Continental Real Estate Group License #8734252 Listed on: 08/06/2018
Home Details
Home Type
- Single Family
Est. Annual Taxes
- $17,612
Year Built
- Built in 2008
Lot Details
- 0.33 Acre Lot
- Lot Dimensions are 120x100
- Property Fronts a Bay or Harbor
- Street terminates at a dead end
- Sprinkler System
Home Design
- Split Level Home
- Slab Foundation
- Asphalt Rolled Roof
- Vinyl Siding
Interior Spaces
- 2,611 Sq Ft Home
- 2-Story Property
- Wet Bar
- Crown Molding
- Ceiling Fan
- Recessed Lighting
- Light Fixtures
- Gas Fireplace
- Window Treatments
- Window Screens
- French Doors
- Sliding Doors
- Entrance Foyer
- Family Room
- Living Room
- Bonus Room
- Wood Flooring
- Water Views
- Attic
Kitchen
- New Kitchen
- Breakfast Room
- Eat-In Kitchen
- Electric Cooktop
- Stove
- Microwave
- Dishwasher
- Kitchen Island
Bedrooms and Bathrooms
- 4 Bedrooms
- Primary bedroom located on third floor
- Walk-In Closet
- Marble Bathroom Countertops
- Primary Bathroom Bathtub Only
- Primary Bathroom includes a Walk-In Shower
Laundry
- Laundry Room
- Dryer
- Washer
Basement
- Basement Fills Entire Space Under The House
- Crawl Space
Parking
- No Garage
- Double-Wide Driveway
Outdoor Features
- Riparian rights to water flowing past the property
- Balcony
- Deck
- Patio
- Porch
Location
- Bayside
Schools
- Woodrow Wilson Elementary And Middle School
- Neptune Twp High School
Utilities
- Forced Air Zoned Heating and Cooling System
- Heating System Uses Natural Gas
- Tankless Water Heater
Community Details
- No Home Owners Association
Listing and Financial Details
- Assessor Parcel Number 36-00089-0000-00017
Ownership History
Purchase Details
Home Financials for this Owner
Home Financials are based on the most recent Mortgage that was taken out on this home.Similar Homes in the area
Home Values in the Area
Average Home Value in this Area
Purchase History
| Date | Type | Sale Price | Title Company |
|---|---|---|---|
| Deed | $1,125,000 | Oceanview Title Agency Llc |
Mortgage History
| Date | Status | Loan Amount | Loan Type |
|---|---|---|---|
| Open | $1,211,250 | New Conventional | |
| Previous Owner | $120,000 | Credit Line Revolving | |
| Previous Owner | $459,000 | New Conventional |
Property History
| Date | Event | Price | Change | Sq Ft Price |
|---|---|---|---|---|
| 08/08/2023 08/08/23 | Sold | $1,615,000 | +1.0% | $619 / Sq Ft |
| 06/29/2023 06/29/23 | Pending | -- | -- | -- |
| 06/15/2023 06/15/23 | For Sale | $1,599,000 | +42.1% | $612 / Sq Ft |
| 10/25/2018 10/25/18 | Sold | $1,125,000 | -- | $431 / Sq Ft |
Tax History Compared to Growth
Tax History
| Year | Tax Paid | Tax Assessment Tax Assessment Total Assessment is a certain percentage of the fair market value that is determined by local assessors to be the total taxable value of land and additions on the property. | Land | Improvement |
|---|---|---|---|---|
| 2024 | $23,364 | $1,513,100 | $827,300 | $685,800 |
| 2023 | $23,364 | $1,211,800 | $540,000 | $671,800 |
| 2022 | $23,983 | $1,163,300 | $474,100 | $689,200 |
| 2021 | $23,983 | $1,096,100 | $454,300 | $641,800 |
| 2020 | $24,051 | $1,049,800 | $437,800 | $612,000 |
| 2019 | $21,007 | $887,500 | $334,500 | $553,000 |
| 2018 | $16,726 | $676,900 | $289,800 | $387,100 |
| 2017 | $17,612 | $709,000 | $301,500 | $407,500 |
| 2016 | $17,452 | $700,900 | $302,500 | $398,400 |
| 2015 | $16,712 | $659,500 | $262,500 | $397,000 |
| 2014 | $17,224 | $596,600 | $220,000 | $376,600 |
Agents Affiliated with this Home
-
Christine Whelan

Seller's Agent in 2023
Christine Whelan
Resources Real Estate
(732) 598-4480
1 in this area
26 Total Sales
-
R
Buyer's Agent in 2023
Robert Mark McDonald
Prudential Zack Shore Properties
-
R
Buyer's Agent in 2023
Robert McDonald
Diane Turton, Realtors-Asbury Park
-
Derek Eisenberg
D
Seller's Agent in 2018
Derek Eisenberg
Continental Real Estate Group
(877) 996-5728
3,385 Total Sales
Map
Source: MOREMLS (Monmouth Ocean Regional REALTORS®)
MLS Number: 21825122
APN: 36-00089-0000-00017
- 10 Windsor Terrace
- 16 Steiner Ave
- 9 Oak Terrace
- 138 Summit Ave
- 56 Steiner Ave
- 12 Tucker Dr
- 91 Ridge Ave
- 72 Laird Ave
- 177 W Sylvania Ave
- 111 Hillcrest Ave
- 1 Railroad Ave Unit C3
- 1 Railroad Ave Unit B5
- 1 Railroad Ave Unit B2
- 133 3rd Ave
- 200 Melrose Ave
- 35 Evergreen Ave
- 319 Main St
- 801 Main St Unit A3
- 401 Captains Way
- 208 Hillcrest Ave
