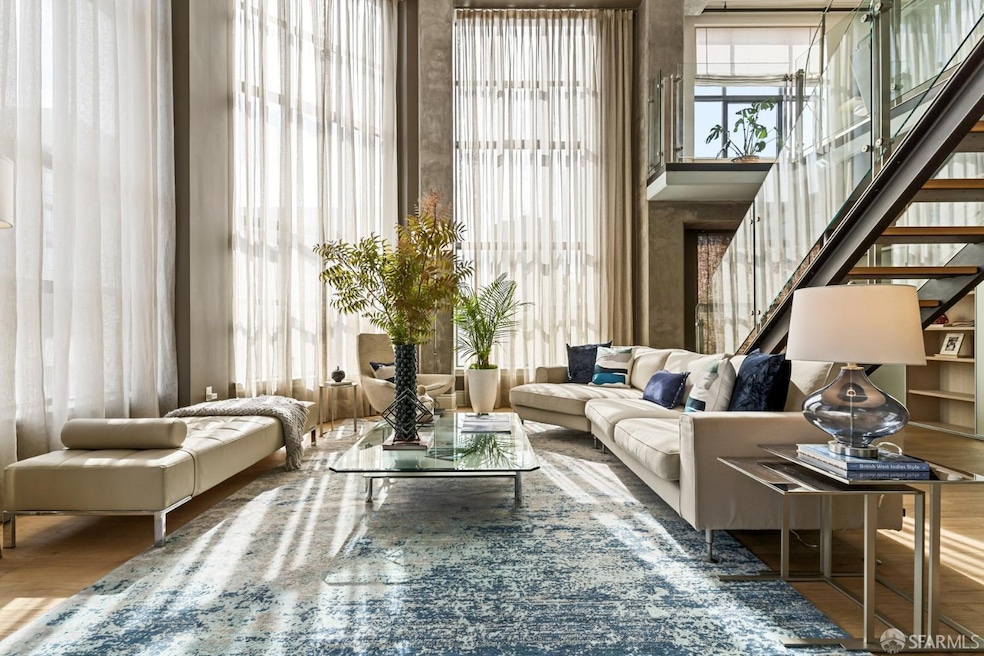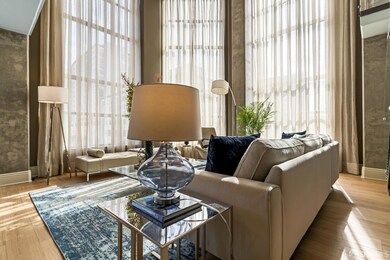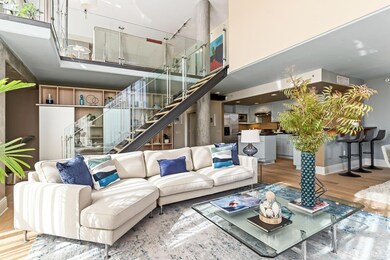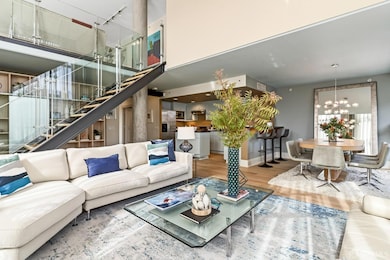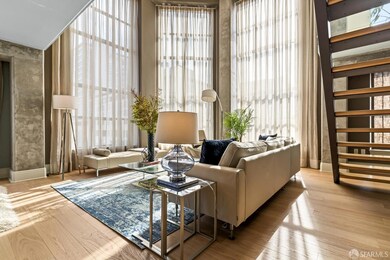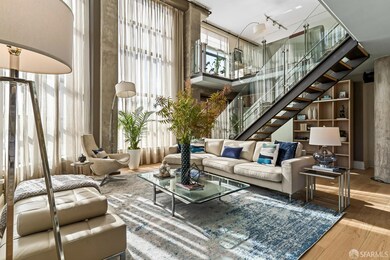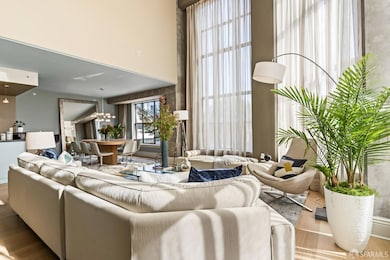
Bluxome Place 1 Bluxome St Unit 311 San Francisco, CA 94107
South of Market NeighborhoodEstimated Value: $1,300,000 - $1,497,000
Highlights
- Sitting Area In Primary Bedroom
- 2-minute walk to 4Th And King (N Line)
- Wood Flooring
- 0.51 Acre Lot
- Cathedral Ceiling
- Modern Architecture
About This Home
As of February 2024Be inspired in this dramatic upper floor, 2BD, 2BA corner residence w/soaring 2-story floor-to-ceiling windows, ideal f/entertaining or a quiet night home. Main level offers an open floor plan integrating the large kitchen, formal dining area and jaw-dropping living room, accented by a custom-built staircase to the 2nd story. Formal gallery connects to the second bedroom/office and full bath. New white oak '' thick wide-plank floors under foot. Kitchen features stone counters, freshly painted wood cabinetry, bar seating, center island, ss appliances and a gas range. Dining room comfortably seats 8 and is punctuated by a stunning new chandelier. Upstairs affords a large primary bedroom w/en suite bath & walk-thru closet, a large, open family room on the mezzanine, designer carpet & laundry room. Steps to CalTrain, Safeway, Whole Foods, Oracle Park, & 3rd St Light Rail. Incredible dining options all around. 1-car assigned parking. Available furnished or unfurnished.
Last Listed By
Michael Minson
KW Advisors License #01921338 Listed on: 01/23/2024

Property Details
Home Type
- Condominium
Est. Annual Taxes
- $18,506
Year Built
- 2003
Lot Details
- 0.51
HOA Fees
- $707 Monthly HOA Fees
Home Design
- Modern Architecture
- Updated or Remodeled
- Concrete Foundation
- Wood Siding
- Metal Siding
Interior Spaces
- 2,055 Sq Ft Home
- Cathedral Ceiling
- Family Room Off Kitchen
- Formal Dining Room
Kitchen
- Free-Standing Gas Range
- Microwave
- Ice Maker
- Dishwasher
- Quartz Countertops
Flooring
- Wood
- Carpet
- Tile
Bedrooms and Bathrooms
- Sitting Area In Primary Bedroom
- Main Floor Bedroom
- Primary Bedroom Upstairs
- Walk-In Closet
- 2 Full Bathrooms
- Granite Bathroom Countertops
- Dual Vanity Sinks in Primary Bathroom
Laundry
- Laundry on upper level
- Stacked Washer and Dryer
Home Security
Parking
- 1 Car Attached Garage
- Side by Side Parking
- Garage Door Opener
- Parking Fee
- $246 Parking Fee
- Assigned Parking
Utilities
- Central Heating and Cooling System
- Heating System Uses Natural Gas
- Natural Gas Connected
- Internet Available
Additional Features
- End Unit
- Unit is below another unit
Community Details
Overview
- Association fees include elevator, insurance on structure, maintenance exterior, ground maintenance, management, roof, security, sewer, trash, water
- 54 Units
- One Bluxome Association
Pet Policy
- Limit on the number of pets
- Pet Size Limit
Security
- Carbon Monoxide Detectors
- Fire and Smoke Detector
Ownership History
Purchase Details
Home Financials for this Owner
Home Financials are based on the most recent Mortgage that was taken out on this home.Purchase Details
Home Financials for this Owner
Home Financials are based on the most recent Mortgage that was taken out on this home.Similar Homes in San Francisco, CA
Home Values in the Area
Average Home Value in this Area
Purchase History
| Date | Buyer | Sale Price | Title Company |
|---|---|---|---|
| Sengirbayeva Aikerim | $1,470,000 | First American Title | |
| Rojas Joseph | $1,085,000 | Chicago Title Company |
Mortgage History
| Date | Status | Borrower | Loan Amount |
|---|---|---|---|
| Previous Owner | Rojas Joseph A | $896,000 | |
| Previous Owner | Rojas Joseph | $752,500 | |
| Previous Owner | Rojas Joseph | $759,500 |
Property History
| Date | Event | Price | Change | Sq Ft Price |
|---|---|---|---|---|
| 02/23/2024 02/23/24 | Sold | $1,470,000 | -1.9% | $715 / Sq Ft |
| 01/30/2024 01/30/24 | Pending | -- | -- | -- |
| 01/23/2024 01/23/24 | For Sale | $1,498,000 | -- | $729 / Sq Ft |
Tax History Compared to Growth
Tax History
| Year | Tax Paid | Tax Assessment Tax Assessment Total Assessment is a certain percentage of the fair market value that is determined by local assessors to be the total taxable value of land and additions on the property. | Land | Improvement |
|---|---|---|---|---|
| 2024 | $18,506 | $1,512,382 | $756,191 | $756,191 |
| 2023 | $18,228 | $1,482,728 | $741,364 | $741,364 |
| 2022 | $17,882 | $1,453,656 | $726,828 | $726,828 |
| 2021 | $17,566 | $1,425,154 | $712,577 | $712,577 |
| 2020 | $17,695 | $1,410,542 | $705,271 | $705,271 |
| 2019 | $17,040 | $1,382,886 | $691,443 | $691,443 |
| 2018 | $16,466 | $1,355,772 | $677,886 | $677,886 |
| 2017 | $15,974 | $1,329,190 | $664,595 | $664,595 |
| 2016 | $15,719 | $1,303,128 | $651,564 | $651,564 |
| 2015 | $15,525 | $1,283,554 | $641,777 | $641,777 |
| 2014 | $15,116 | $1,258,412 | $629,206 | $629,206 |
Agents Affiliated with this Home
-

Seller's Agent in 2024
Michael Minson
KW Advisors
(415) 483-9285
5 in this area
299 Total Sales
-
Tracy Hsieh
T
Seller Co-Listing Agent in 2024
Tracy Hsieh
Compass
(415) 483-9285
3 in this area
91 Total Sales
-
Carina Isentaeva

Buyer's Agent in 2024
Carina Isentaeva
Compass
(415) 919-2016
2 in this area
53 Total Sales
About Bluxome Place
Map
Source: San Francisco Association of REALTORS® MLS
MLS Number: 423923324
APN: 3786-135
- 601 4th St Unit 309
- 555 4th St Unit 905
- 555 4th St Unit 438
- 555 4th St Unit 835
- 555 4th St Unit 527
- 310 Townsend St Unit 406
- 310 Townsend St Unit 202
- 260 King St Unit 271
- 260 King St Unit 507
- 260 King St Unit 909
- 260 King St Unit 1107
- 260 King St Unit 853
- 260 King St Unit 483
- 260 King St Unit 449
- 250 King St Unit 528
- 250 King St Unit 1104
- 655 5th St Unit 8
- 655 5th St Unit 14
- 1 Clarence Place Unit 5
- 177 Townsend St Unit 539
- 1 Bluxome St Unit 316
- 1 Bluxome St Unit 208
- 1 Bluxome St
- 1 Bluxome St Unit 416
- 1 Bluxome St Unit 415
- 1 Bluxome St Unit 412
- 1 Bluxome St Unit 406
- 1 Bluxome St Unit 311
- 1 Bluxome St Unit 308
- 1 Bluxome St Unit 305
- 1 Bluxome St Unit 301
- 1 Bluxome St Unit 217
- 1 Bluxome St Unit 216
- 1 Bluxome St Unit 403
- 1 Bluxome St Unit 402
- 1 Bluxome St Unit 312
- 1 Bluxome St Unit 310
- 1 Bluxome St Unit 206
- 1 Bluxome St Unit 417
- 1 Bluxome St Unit 414
