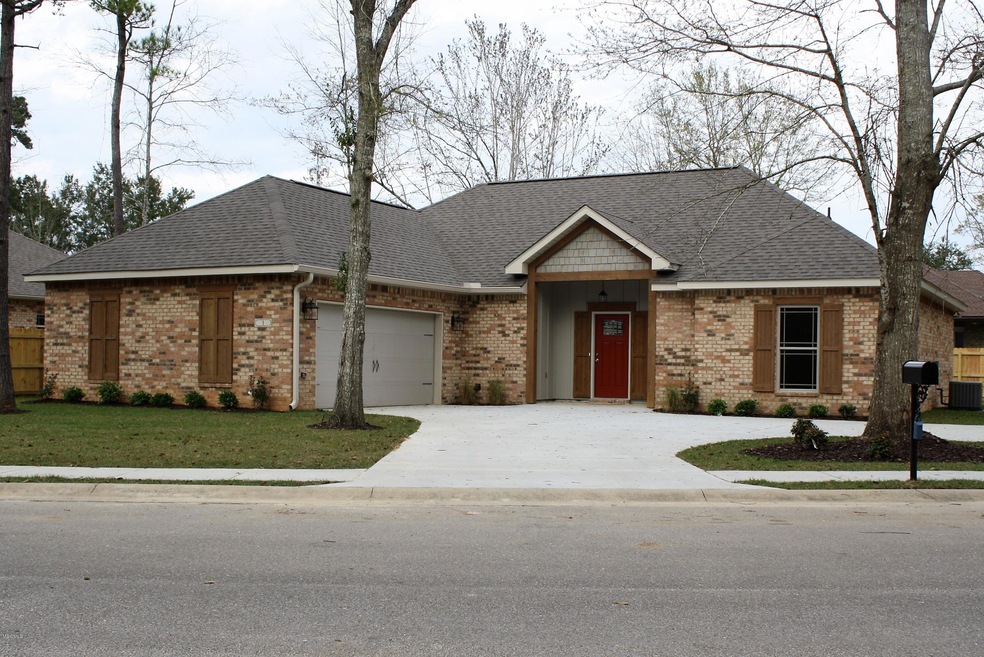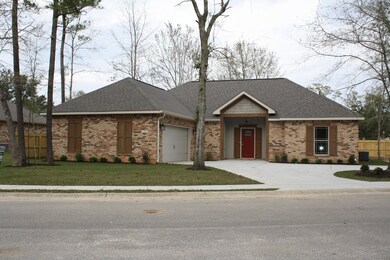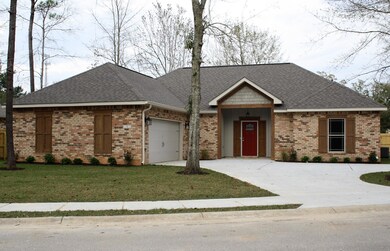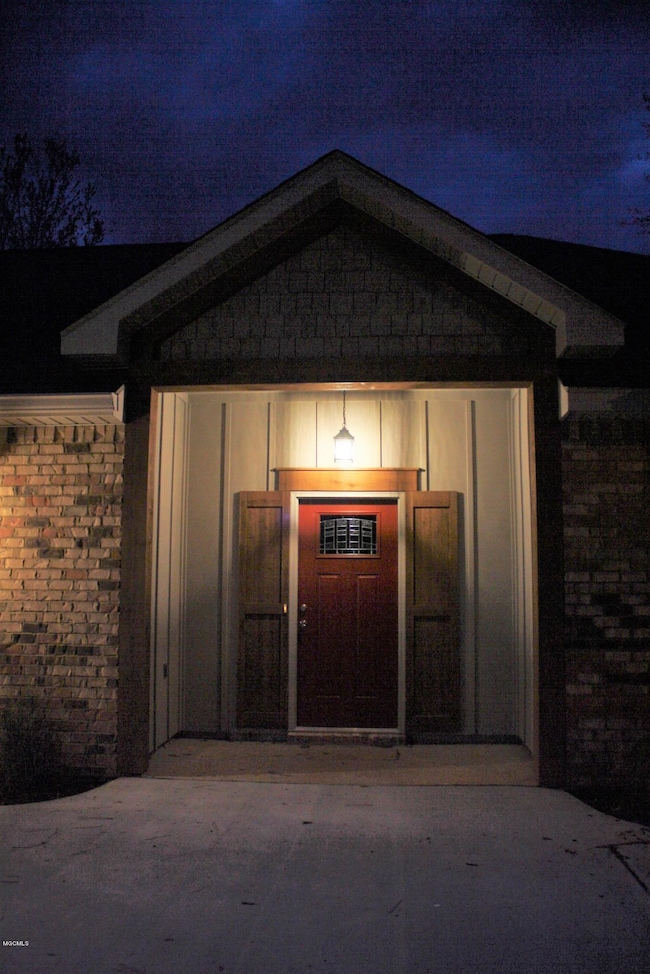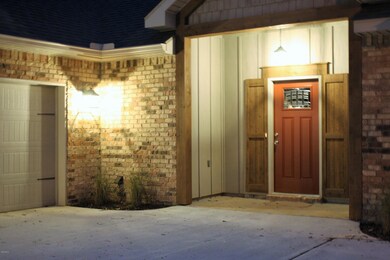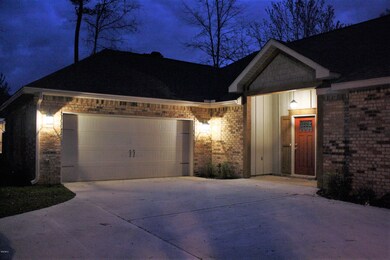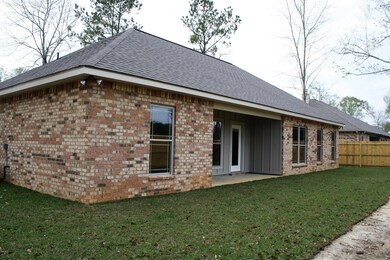
1 Canterbury Ln Long Beach, MS 39560
Estimated Value: $265,322 - $310,000
Highlights
- Golf Course Community
- New Construction
- Stone Countertops
- W.J. Quarles Elementary School Rated A-
- High Ceiling
- Porch
About This Home
As of May 2019Beautiful quality construction is on display in this new Long Beach home. Enter to find soft hues with beautiful gray wood tones, shaker style cabinetry and an open design. The master suite is a haven with his & her walk-in closets, dual bath vanities, garden tub and separate shower. Family time and entertaining are a snap with the openness of the kitchen, raised bar, dining area and great room. Granite counter tops, easy care luxury vinyl wood plank flooring, ceramic tile baths and high ceilings all create a home with style and just the right amount of rustic accents. The location is a great neighborhood in Long Beach School district.
Last Buyer's Agent
Carol Rafferty
O'Dwyer Realty-PSC
Home Details
Home Type
- Single Family
Est. Annual Taxes
- $336
Year Built
- Built in 2019 | New Construction
Lot Details
- 0.34 Acre Lot
- Fenced Front Yard
- Fenced
Parking
- 2 Car Garage
- Garage Door Opener
Home Design
- Brick Exterior Construction
- Slab Foundation
- Siding
Interior Spaces
- 1,725 Sq Ft Home
- 1-Story Property
- High Ceiling
- Ceiling Fan
Kitchen
- Oven
- Range
- Microwave
- Dishwasher
- Stone Countertops
- Disposal
Flooring
- Carpet
- Ceramic Tile
Bedrooms and Bathrooms
- 3 Bedrooms
- Walk-In Closet
- 2 Full Bathrooms
Outdoor Features
- Rain Gutters
- Porch
Schools
- W.J. Quarles Elementary School
- Long Beach Middle School
- Long Beach High School
Utilities
- Central Heating and Cooling System
- Heat Pump System
Listing and Financial Details
- Assessor Parcel Number 0511k-02-084.033
Community Details
Overview
- Dynsmore Subdivision
Recreation
- Golf Course Community
Ownership History
Purchase Details
Similar Homes in Long Beach, MS
Home Values in the Area
Average Home Value in this Area
Purchase History
| Date | Buyer | Sale Price | Title Company |
|---|---|---|---|
| Gccc Llc | -- | -- |
Mortgage History
| Date | Status | Borrower | Loan Amount |
|---|---|---|---|
| Open | Horn Andreas C | $198,900 |
Property History
| Date | Event | Price | Change | Sq Ft Price |
|---|---|---|---|---|
| 05/23/2019 05/23/19 | Sold | -- | -- | -- |
| 04/26/2019 04/26/19 | Pending | -- | -- | -- |
| 01/31/2019 01/31/19 | For Sale | $234,900 | -- | $136 / Sq Ft |
Tax History Compared to Growth
Tax History
| Year | Tax Paid | Tax Assessment Tax Assessment Total Assessment is a certain percentage of the fair market value that is determined by local assessors to be the total taxable value of land and additions on the property. | Land | Improvement |
|---|---|---|---|---|
| 2024 | $2,371 | $16,702 | $0 | $0 |
| 2023 | $2,371 | $16,702 | $0 | $0 |
| 2022 | $2,293 | $16,702 | $0 | $0 |
| 2021 | $2,416 | $16,702 | $0 | $0 |
| 2020 | $2,235 | $15,558 | $0 | $0 |
| 2019 | $367 | $2,250 | $0 | $0 |
| 2018 | $336 | $2,250 | $0 | $0 |
| 2017 | $336 | $2,250 | $0 | $0 |
| 2015 | $324 | $2,250 | $0 | $0 |
| 2014 | -- | $5,000 | $0 | $0 |
Agents Affiliated with this Home
-
Beverly Burton

Seller's Agent in 2019
Beverly Burton
Gulf Properties
(228) 896-4859
2 in this area
18 Total Sales
-
C
Buyer's Agent in 2019
Carol Rafferty
O'Dwyer Realty-PSC
Map
Source: MLS United
MLS Number: 3343639
APN: 0511K-02-084.033
- 10 Diane Cove
- 512 Dynsmore Place
- 11 Bear Point Way
- 24 Pecan Dr
- 5149 Beatline Rd
- 520 Mockingbird Dr
- 6 Pecan Cir
- 505 Evergreen Dr
- 3046 Sea Oats Dr
- 6 Cameron Cove
- 1100 Hickory Dr
- 1 Partridge Place
- 617 S Forest Ave
- 3 Northwood Cir
- 5041 Beatline Rd
- 5035 Beatline Rd
- 21110 Pineville Rd
- 4466 Beatline Rd
- 1007 Enclave Cir
- 1 Mossy Oaks Ln
- 1 Canterbury Ln
- 2 Oak Haven Dr
- 2 Canterbury Ln
- 10 Canterbury Ln
- 4 Oak Haven Dr
- 1 Oak Haven Dr
- 3 Canterbury Ln
- 10 Oak Haven Dr
- 0 Canterbury Ln Unit 3271065
- 5 Oak Haven Dr
- 4 Canterbury Ln
- 11 Oak Haven Dr
- 500 Dynsmore Place
- 12 Oak Haven Dr
- 9 Oak Haven Dr
- 6 Canterbury Ln
- 506 Oak Haven Dr
- 5 Canterbury Ln
- 6 Oak Haven Dr
- 8 Oak Haven Dr
