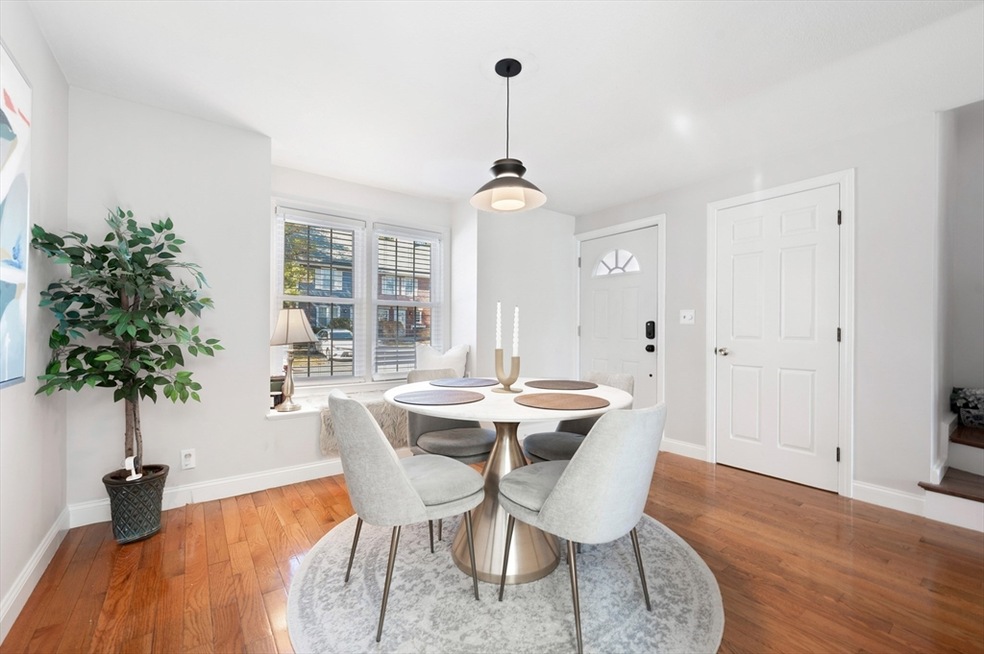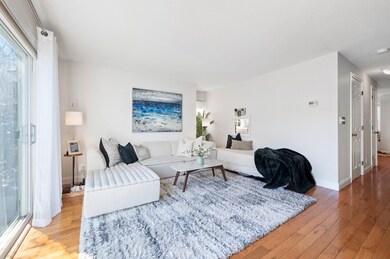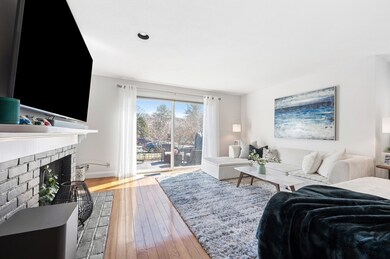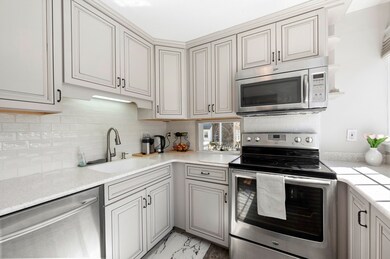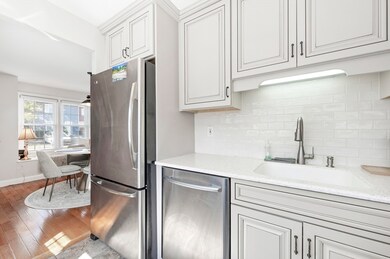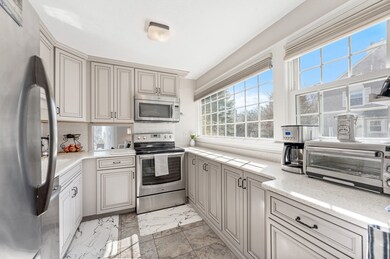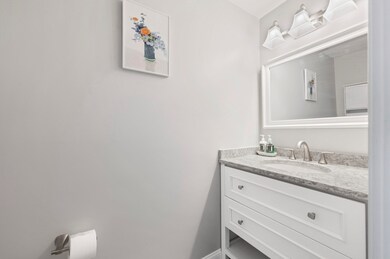
1 Capstan Way Unit 74 Swampscott, MA 01907
Highlights
- In Ground Pool
- Clubhouse
- Wood Flooring
- Swampscott High School Rated A-
- Property is near public transit
- Sauna
About This Home
As of May 2024Introducing a charming retreat nestled in the picturesque seaside town of Swampscott, this end unit townhome offers the perfect blend of tranquility and convenience. Boasting three levels of well-designed living space, this 2 bedroom, 1.5 bathroom residence is the epitome of comfort and style. The finished basement adds versatility to the home, providing additional space for a home office, gym, or media room to suit your lifestyle needs. Conveniently located just moments from downtown Swampscott, this townhome offers easy access to a wealth of shopping, dining and 1 mile to the commuter rail. With its unbeatable combination of comfort, convenience, and charm, this is a place you'll be proud to call home.
Townhouse Details
Home Type
- Townhome
Est. Annual Taxes
- $4,707
Year Built
- Built in 1978
HOA Fees
- $526 Monthly HOA Fees
Home Design
- Frame Construction
- Shingle Roof
Interior Spaces
- 1,644 Sq Ft Home
- 3-Story Property
- Picture Window
- Living Room with Fireplace
- Basement
Kitchen
- Range
- Microwave
- Freezer
- Dishwasher
- Disposal
Flooring
- Wood
- Tile
Bedrooms and Bathrooms
- 2 Bedrooms
- Primary bedroom located on second floor
Laundry
- Laundry on upper level
- Dryer
- Washer
Parking
- 1 Car Parking Space
- Off-Street Parking
- Deeded Parking
Outdoor Features
- In Ground Pool
- Patio
Utilities
- Forced Air Heating and Cooling System
- 2 Cooling Zones
- 2 Heating Zones
- Heating System Uses Natural Gas
Additional Features
- End Unit
- Property is near public transit
Listing and Financial Details
- Assessor Parcel Number M:0173 B:0074 L:J,2170311
Community Details
Overview
- Association fees include water, sewer, insurance, maintenance structure, road maintenance, ground maintenance, snow removal, trash, reserve funds
- 151 Units
Amenities
- Shops
- Sauna
- Clubhouse
Recreation
- Community Pool
Pet Policy
- Pets Allowed
Map
Home Values in the Area
Average Home Value in this Area
Property History
| Date | Event | Price | Change | Sq Ft Price |
|---|---|---|---|---|
| 05/02/2024 05/02/24 | Sold | $505,000 | +4.1% | $307 / Sq Ft |
| 03/19/2024 03/19/24 | Pending | -- | -- | -- |
| 03/13/2024 03/13/24 | For Sale | $485,000 | +7.8% | $295 / Sq Ft |
| 04/28/2022 04/28/22 | Sold | $450,000 | +16.9% | $274 / Sq Ft |
| 03/09/2022 03/09/22 | Pending | -- | -- | -- |
| 03/01/2022 03/01/22 | For Sale | $385,000 | -- | $234 / Sq Ft |
Similar Homes in the area
Source: MLS Property Information Network (MLS PIN)
MLS Number: 73211946
- 10 Shackle Way
- 441 Essex St Unit 302
- 10 Gracie Ln Unit 10
- 402 Paradise Rd Unit 2E
- 28 Bristol Ave
- 4 Belleair Dr
- 354 Essex St
- 67 Weatherly Dr
- 10 Weatherly Dr Unit 2
- 70 Weatherly Dr Unit 203
- 70 Weatherly Dr Unit 108
- 169 Walker Rd Unit 2
- 1 Beaumont Ave
- 151 Walker Rd
- 19 Valiant Way
- 34 Banks Terrace
- 26 Suffolk Ave
- 504 Loring Ave
- 190 Norfolk Ave
- 16 Elm Place
