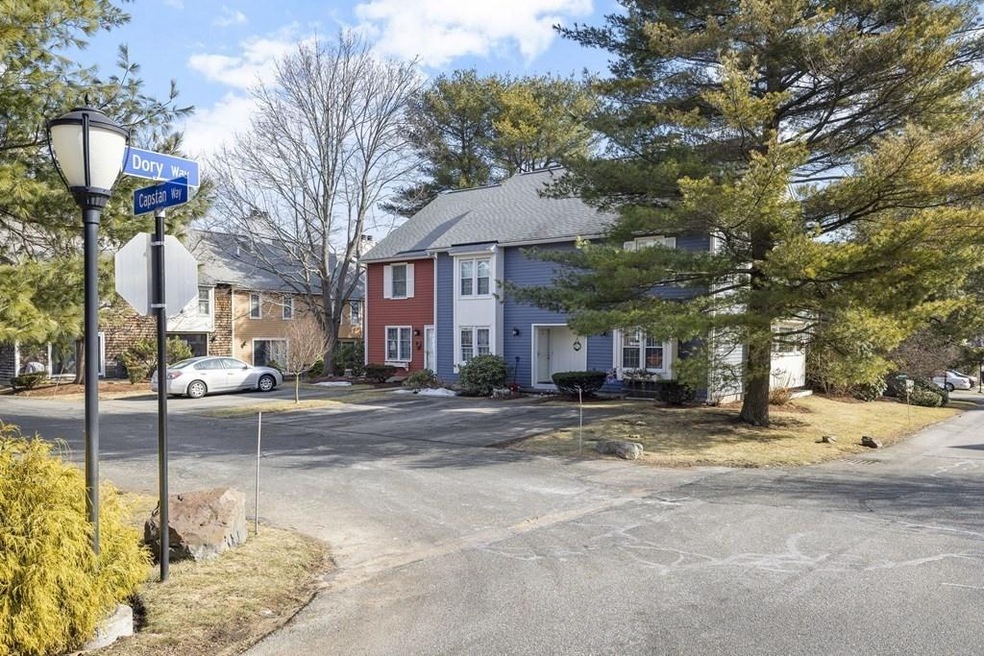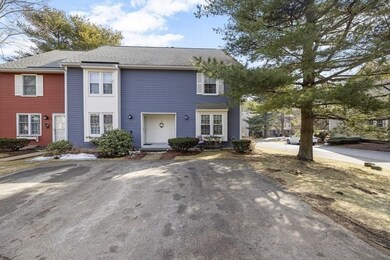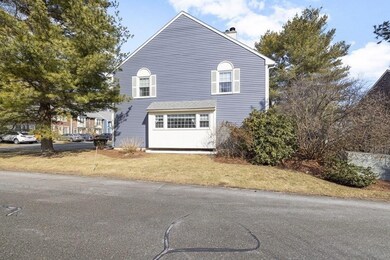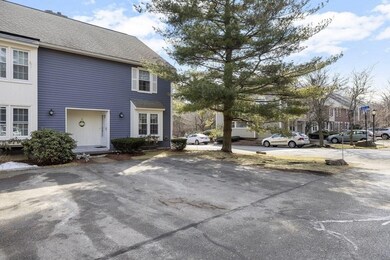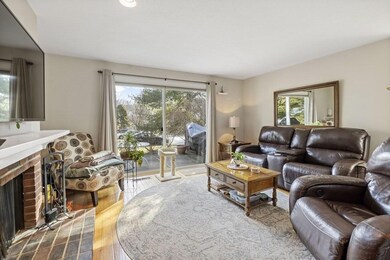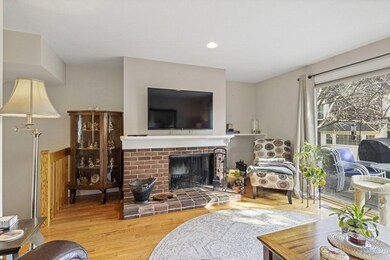
1 Capstan Way Unit 74 Swampscott, MA 01907
Highlights
- Clubhouse
- Property is near public transit
- Sauna
- Swampscott High School Rated A-
- Wood Flooring
- 1 Fireplace
About This Home
As of May 2024Sunny corner unit beautifully renovated top to bottom, move right in !! Enjoy sunny kitchen, formal dining room, living room with fireplace and sliders to patio...2BR's, 1.5 baths, upstairs laundry, full finished basement playroom and of storage...Updated systems and central A/C...convenient to commuter rail, Vinnin Sq. shops and restaurants and short drive to Swampscotts finest beaches ! Enjoy our swimming pool and clubhouse with sauna, on site professional management...what more could you want !! Oh, great neighbors :) offers due by 5pm Monday3/7 and must include pre-approval letter...pls allow 24 hour response time
Townhouse Details
Home Type
- Townhome
Est. Annual Taxes
- $4,907
Year Built
- Built in 1976
HOA Fees
- $457 Monthly HOA Fees
Home Design
- Frame Construction
- Shingle Roof
Interior Spaces
- 1,644 Sq Ft Home
- 2-Story Property
- 1 Fireplace
- Insulated Windows
Kitchen
- Range
- Microwave
- Freezer
- Dishwasher
- Disposal
Flooring
- Wood
- Tile
Bedrooms and Bathrooms
- 2 Bedrooms
- Primary bedroom located on second floor
Laundry
- Laundry on upper level
- Dryer
- Washer
Home Security
Parking
- 1 Car Parking Space
- Deeded Parking
Utilities
- Forced Air Heating and Cooling System
- 2 Cooling Zones
- 2 Heating Zones
- Heating System Uses Natural Gas
- Gas Water Heater
Additional Features
- Patio
- End Unit
- Property is near public transit
Listing and Financial Details
- Assessor Parcel Number 2170311
Community Details
Overview
- Association fees include water, sewer, insurance, maintenance structure, road maintenance, ground maintenance, snow removal, trash, reserve funds
- 151 Units
- Hawthorne's Crossing Condominium Community
Amenities
- Shops
- Sauna
- Clubhouse
Recreation
- Community Pool
Pet Policy
- Breed Restrictions
Security
- Resident Manager or Management On Site
- Storm Doors
Map
Home Values in the Area
Average Home Value in this Area
Property History
| Date | Event | Price | Change | Sq Ft Price |
|---|---|---|---|---|
| 05/02/2024 05/02/24 | Sold | $505,000 | +4.1% | $307 / Sq Ft |
| 03/19/2024 03/19/24 | Pending | -- | -- | -- |
| 03/13/2024 03/13/24 | For Sale | $485,000 | +7.8% | $295 / Sq Ft |
| 04/28/2022 04/28/22 | Sold | $450,000 | +16.9% | $274 / Sq Ft |
| 03/09/2022 03/09/22 | Pending | -- | -- | -- |
| 03/01/2022 03/01/22 | For Sale | $385,000 | -- | $234 / Sq Ft |
Similar Homes in the area
Source: MLS Property Information Network (MLS PIN)
MLS Number: 72946912
- 10 Shackle Way
- 441 Essex St Unit 302
- 10 Gracie Ln Unit 10
- 402 Paradise Rd Unit 2E
- 28 Bristol Ave
- 4 Belleair Dr
- 354 Essex St
- 67 Weatherly Dr
- 10 Weatherly Dr Unit 2
- 70 Weatherly Dr Unit 203
- 70 Weatherly Dr Unit 108
- 169 Walker Rd Unit 2
- 1 Beaumont Ave
- 151 Walker Rd
- 19 Valiant Way
- 34 Banks Terrace
- 26 Suffolk Ave
- 504 Loring Ave
- 190 Norfolk Ave
- 16 Elm Place
