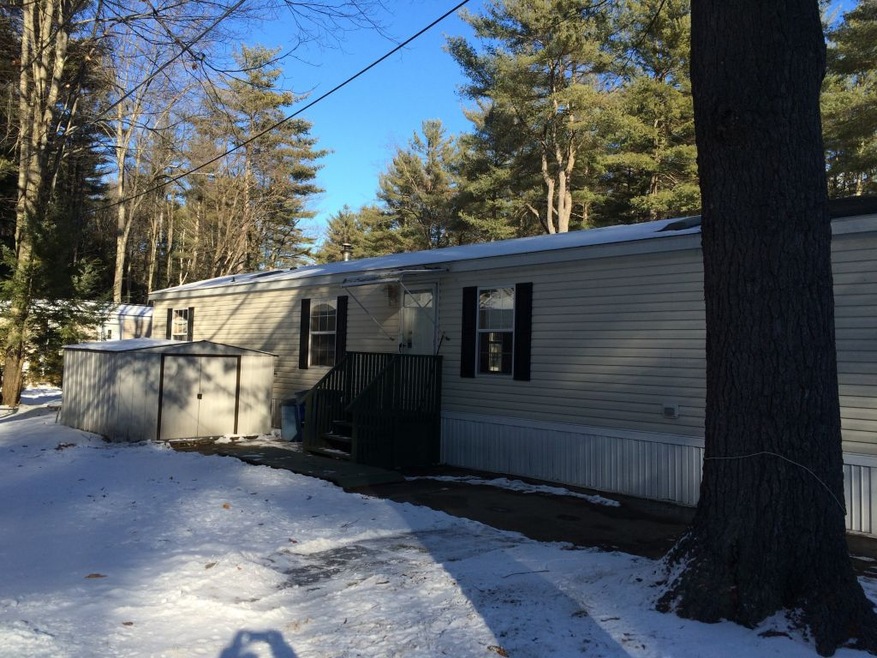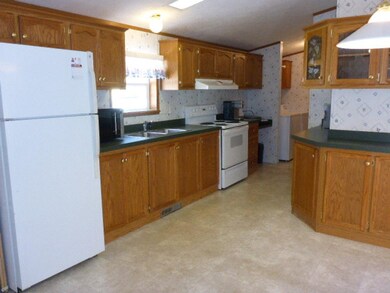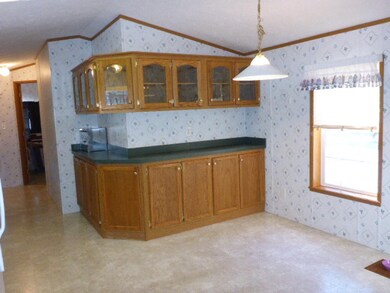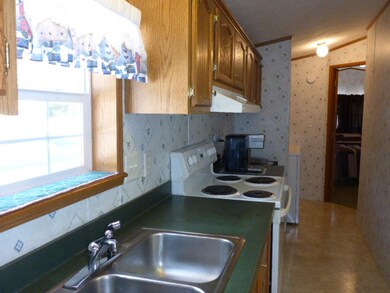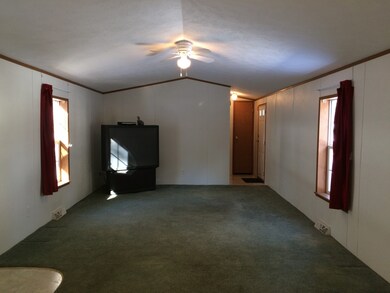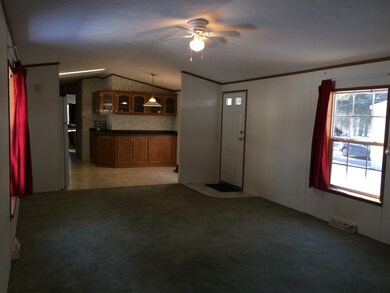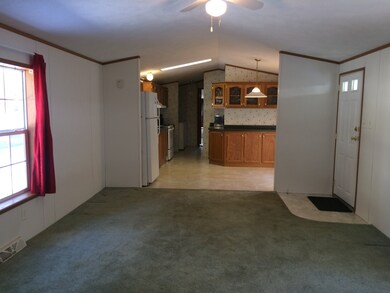Highlights
- Vaulted Ceiling
- Cul-De-Sac
- Soaking Tub
- Corner Lot
- Skylights
- Patio
About This Home
As of September 2019Neat as a pin and ready to Move In! 2 Bedroom, 2 bath single wide located in Tanglewood Park. Open concept living/kitchen with bright sunlight. Floor plan has bedrooms at opposite ends-allows some privacy. Tired after a long day at the office? Come home and soak in the garden tub. Home has 2 moon lights. Master has own bath and 2 closets. If you like to cook you will like the kitchen with ample cabinetry and counter top. Laundry is off kitchen so makes doing household chores a breeze. Small built in area for your laptop too! A great home for a snowbird or thinking of downsizing? Park Approval Required. Pet Friendly park.
Property Details
Home Type
- Manufactured Home
Year Built
- 2002
Lot Details
- Cul-De-Sac
- Corner Lot
- Level Lot
HOA Fees
- $513 Monthly HOA Fees
Home Design
- Shingle Roof
- Vinyl Siding
Interior Spaces
- 1,008 Sq Ft Home
- 1-Story Property
- Vaulted Ceiling
- Ceiling Fan
- Skylights
- Window Screens
- Fire and Smoke Detector
Kitchen
- Electric Range
- Range Hood
- Microwave
Flooring
- Carpet
- Vinyl
Bedrooms and Bathrooms
- 2 Bedrooms
- 2 Full Bathrooms
- Soaking Tub
Laundry
- Laundry on main level
- Dryer
- Washer
Parking
- 3 Car Parking Spaces
- Driveway
- Paved Parking
Outdoor Features
- Patio
- Shed
- Playground
Mobile Home
- Mobile Home Make is Commodore
- Serial Number CA39310A
Utilities
- Heating System Uses Kerosene
- 100 Amp Service
- Electric Water Heater
Listing and Financial Details
- 34% Total Tax Rate
Community Details
Overview
- Association fees include trash
- Tanglewood
Pet Policy
- Pets Allowed
Map
Home Values in the Area
Average Home Value in this Area
Property History
| Date | Event | Price | Change | Sq Ft Price |
|---|---|---|---|---|
| 09/30/2019 09/30/19 | Sold | $36,000 | +7.5% | $36 / Sq Ft |
| 08/24/2019 08/24/19 | Pending | -- | -- | -- |
| 08/11/2019 08/11/19 | For Sale | $33,500 | +24.5% | $33 / Sq Ft |
| 01/29/2016 01/29/16 | Sold | $26,900 | 0.0% | $27 / Sq Ft |
| 01/26/2016 01/26/16 | Pending | -- | -- | -- |
| 01/13/2016 01/13/16 | For Sale | $26,900 | -- | $27 / Sq Ft |
Source: PrimeMLS
MLS Number: 4466679
