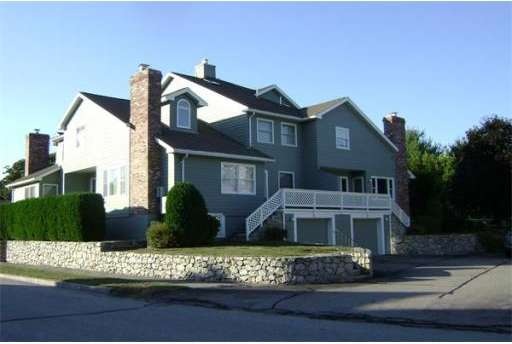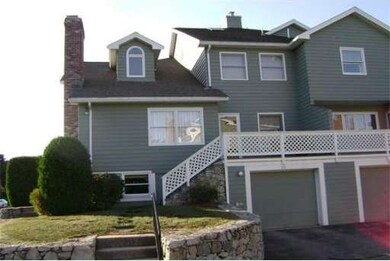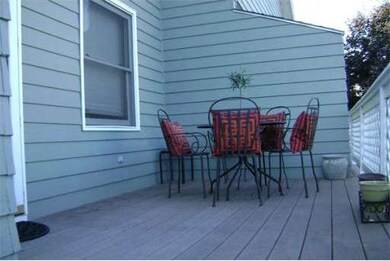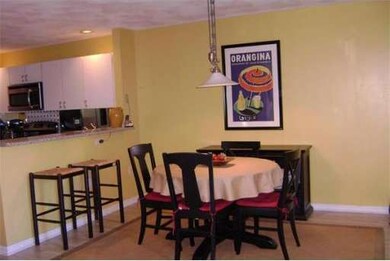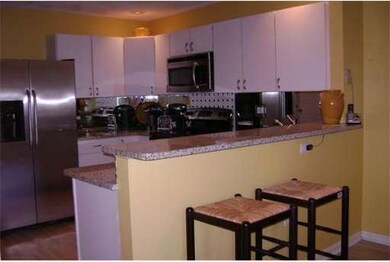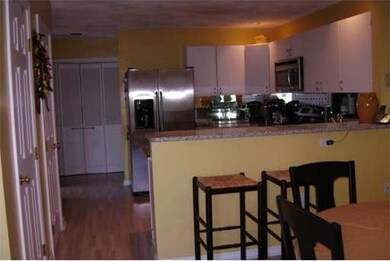
1 Carnation Cir Unit B Reading, MA 01867
About This Home
As of December 2017IT'S HERE! This REGENCY-STYLE townhome at GREENHOUSE ACRES has an open concept with CATHEDRAL CEILINGS in the living room and master bedroom. The kitchen, with its breakfast and bar areas, has been updated with beautiful GRANITE COUNTERS, MIRRORED BACK SPLASH and STAINLESS APPLIANCES. The first floor also offers laundry area, full bath, entertainment-sized dining room and fireplaced living room. The LOFT is perfect for an in-home office or a quiet spot to call your own. ALSO: finished LL!
Last Agent to Sell the Property
Patricia Black
Premier Realty Group, Inc. License #448500340 Listed on: 09/05/2012
Property Details
Home Type
Condominium
Est. Annual Taxes
$7,063
Year Built
1994
Lot Details
0
Listing Details
- Unit Level: 1
- Unit Placement: Street, Corner, Front
- Special Features: None
- Property Sub Type: Condos
- Year Built: 1994
Interior Features
- Has Basement: Yes
- Fireplaces: 1
- Number of Rooms: 6
- Amenities: Public Transportation, Shopping, Tennis Court, Park, Conservation Area, Highway Access, House of Worship, Private School, Public School, T-Station
- Electric: Circuit Breakers, 100 Amps
- Energy: Insulated Windows, Insulated Doors, Storm Doors
- Flooring: Tile, Wall to Wall Carpet, Laminate
- Insulation: Full, Fiberglass
- Interior Amenities: Central Vacuum, Cable Available
- Bedroom 2: Second Floor
- Bathroom #1: First Floor
- Bathroom #2: Second Floor
- Kitchen: First Floor, 24X12
- Laundry Room: First Floor
- Living Room: First Floor, 20X17
- Master Bedroom: Second Floor, 18X14
- Master Bedroom Description: Cathedral Ceils, Walk-in Closet, Wall to Wall Carpet
- Dining Room: First Floor, 17X15
Exterior Features
- Construction: Frame
- Exterior: Clapboard
- Exterior Unit Features: Porch, Deck - Composite, Gutters, Stone Wall
Garage/Parking
- Garage Parking: Under, Garage Door Opener, Storage
- Garage Spaces: 2
- Parking: Off-Street, Paved Driveway
- Parking Spaces: 2
Utilities
- Cooling Zones: 2
- Heat Zones: 2
- Hot Water: Electric, Tank
- Utility Connections: for Electric Range, for Electric Oven, for Electric Dryer, Washer Hookup
Condo/Co-op/Association
- Condominium Name: GREENHOUSE ACRES
- Association Fee Includes: Master Insurance, Exterior Maintenance, Road Maintenance, Landscaping, Snow Removal
- Association Pool: No
- Management: Professional - Off Site
- Pets Allowed: Yes w/ Restrictions (See Remarks)
- No Units: 90
- Unit Building: B
Ownership History
Purchase Details
Purchase Details
Home Financials for this Owner
Home Financials are based on the most recent Mortgage that was taken out on this home.Purchase Details
Home Financials for this Owner
Home Financials are based on the most recent Mortgage that was taken out on this home.Purchase Details
Home Financials for this Owner
Home Financials are based on the most recent Mortgage that was taken out on this home.Purchase Details
Purchase Details
Similar Homes in Reading, MA
Home Values in the Area
Average Home Value in this Area
Purchase History
| Date | Type | Sale Price | Title Company |
|---|---|---|---|
| Quit Claim Deed | -- | None Available | |
| Quit Claim Deed | -- | None Available | |
| Not Resolvable | $499,900 | -- | |
| Not Resolvable | $475,000 | -- | |
| Not Resolvable | $380,000 | -- | |
| Deed | $416,670 | -- | |
| Deed | $217,750 | -- |
Mortgage History
| Date | Status | Loan Amount | Loan Type |
|---|---|---|---|
| Previous Owner | $387,000 | Stand Alone Refi Refinance Of Original Loan | |
| Previous Owner | $399,920 | New Conventional | |
| Previous Owner | $348,000 | New Conventional | |
| Previous Owner | $342,000 | New Conventional |
Property History
| Date | Event | Price | Change | Sq Ft Price |
|---|---|---|---|---|
| 12/08/2017 12/08/17 | Sold | $499,900 | 0.0% | $245 / Sq Ft |
| 10/01/2017 10/01/17 | Pending | -- | -- | -- |
| 09/22/2017 09/22/17 | Price Changed | $499,900 | -9.1% | $245 / Sq Ft |
| 09/10/2017 09/10/17 | For Sale | $549,900 | +15.8% | $270 / Sq Ft |
| 04/20/2016 04/20/16 | Sold | $475,000 | 0.0% | $233 / Sq Ft |
| 03/01/2016 03/01/16 | Pending | -- | -- | -- |
| 02/19/2016 02/19/16 | For Sale | $475,000 | +25.0% | $233 / Sq Ft |
| 12/14/2012 12/14/12 | Sold | $380,000 | -2.5% | $186 / Sq Ft |
| 10/08/2012 10/08/12 | Pending | -- | -- | -- |
| 09/26/2012 09/26/12 | Price Changed | $389,900 | -1.3% | $191 / Sq Ft |
| 09/05/2012 09/05/12 | For Sale | $395,000 | -- | $194 / Sq Ft |
Tax History Compared to Growth
Tax History
| Year | Tax Paid | Tax Assessment Tax Assessment Total Assessment is a certain percentage of the fair market value that is determined by local assessors to be the total taxable value of land and additions on the property. | Land | Improvement |
|---|---|---|---|---|
| 2025 | $7,063 | $620,100 | $0 | $620,100 |
| 2024 | $7,127 | $608,100 | $0 | $608,100 |
| 2023 | $7,006 | $556,500 | $0 | $556,500 |
| 2022 | $6,888 | $516,700 | $0 | $516,700 |
| 2021 | $6,904 | $499,900 | $0 | $499,900 |
| 2020 | $6,859 | $491,700 | $0 | $491,700 |
| 2019 | $6,680 | $469,400 | $0 | $469,400 |
| 2018 | $6,511 | $469,400 | $0 | $469,400 |
| 2017 | $6,271 | $447,000 | $0 | $447,000 |
| 2016 | $5,313 | $366,400 | $0 | $366,400 |
| 2015 | $5,386 | $366,400 | $0 | $366,400 |
| 2014 | $5,401 | $366,400 | $0 | $366,400 |
Agents Affiliated with this Home
-
Jodi Fitzgerald

Seller's Agent in 2017
Jodi Fitzgerald
Fitzgerald & Associates
(781) 439-1856
17 in this area
108 Total Sales
-
Jacqui Webb

Buyer's Agent in 2017
Jacqui Webb
Advisors Living - Boston
(781) 389-4579
28 Total Sales
-
Carol McDonald

Seller's Agent in 2016
Carol McDonald
Lamacchia Realty, Inc.
(781) 389-6184
67 Total Sales
-
P
Seller's Agent in 2012
Patricia Black
Premier Realty Group, Inc.
Map
Source: MLS Property Information Network (MLS PIN)
MLS Number: 71430713
APN: READ-000023-000702-000001
