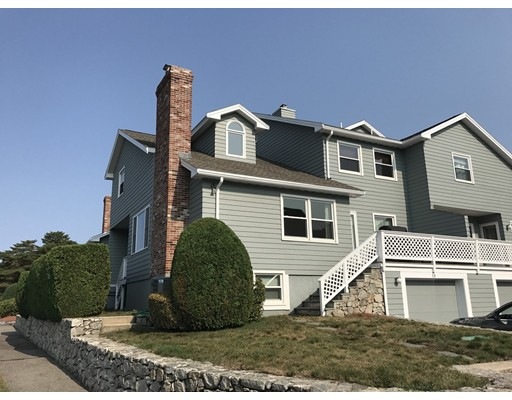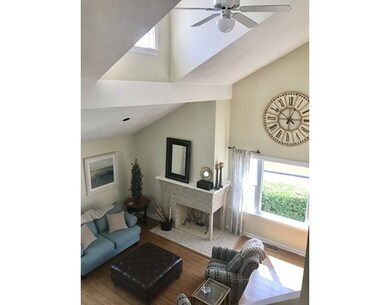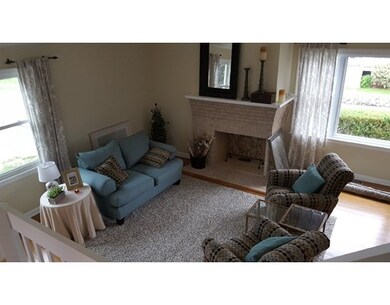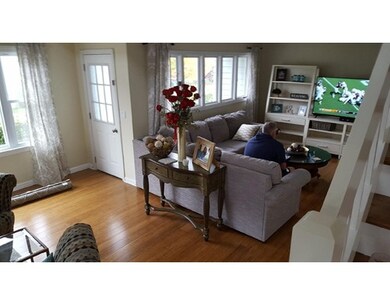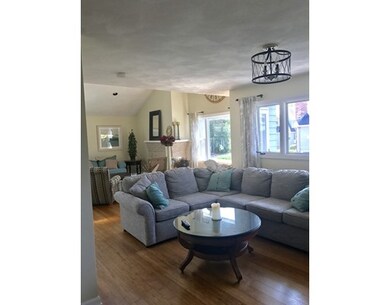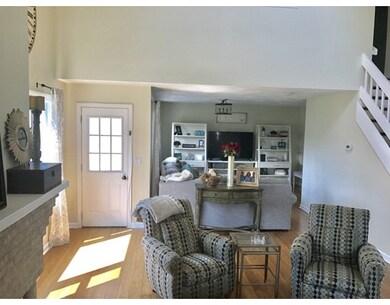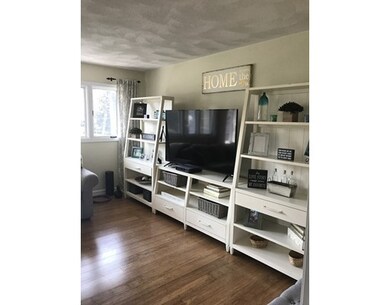
1 Carnation Cir Unit B Reading, MA 01867
About This Home
As of December 2017** PRICE REDUCTION ** An amazing townhouse in Reading!!! Absolute move-in condition! Huge cathedral ceilings with an abundance of light filtering through the large windows! Very large family room with wood burning fireplace and entrance to a private deck. Open concept kitchen with stainless steel appliances and granite counters. Updated bath and laundry also on the 1st floor. Second floor consists of two bedrooms - a large master and another bedroom with a 3rd floor loft (was enclosed but can be opened back up). Large finished basement with bath and access to the two car tandem garage. 2/10 mile to Bus route - less than a mile to Route 95 and 3 miles to Route 93! Great commuter location! Unpack and enjoy the fall in New England!
Property Details
Home Type
Condominium
Est. Annual Taxes
$7,063
Year Built
1994
Lot Details
0
Listing Details
- Unit Level: 1
- Property Type: Condominium/Co-Op
- CC Type: Condo
- Style: Townhouse
- Other Agent: 2.00
- Year Built Description: Actual
- Special Features: None
- Property Sub Type: Condos
- Year Built: 1994
Interior Features
- Has Basement: Yes
- Fireplaces: 1
- Primary Bathroom: Yes
- Number of Rooms: 8
- Amenities: Public Transportation, Tennis Court, Park, Walk/Jog Trails, Laundromat, Conservation Area, Highway Access, House of Worship
- Energy: Insulated Windows, Storm Windows, Insulated Doors
- Flooring: Tile, Laminate
- Insulation: Full, Fiberglass
- Interior Amenities: Central Vacuum
- Bedroom 2: Second Floor, 14X14
- Bedroom 3: Third Floor, 12X10
- Bathroom #1: Basement
- Bathroom #2: First Floor
- Bathroom #3: Second Floor
- Kitchen: First Floor, 14X12
- Laundry Room: First Floor
- Living Room: First Floor, 20X17
- Master Bedroom: Second Floor, 18X14
- Master Bedroom Description: Flooring - Wall to Wall Carpet
- Dining Room: First Floor, 14X12
- Family Room: First Floor, 17X15
- No Bedrooms: 3
- Full Bathrooms: 2
- Half Bathrooms: 1
- Oth1 Room Name: Bonus Room
- Oth1 Dimen: 17X13
- Oth1 Dscrp: Flooring - Laminate
- Oth1 Level: Basement
- No Living Levels: 3
- Main Lo: B21201
- Main So: AN2615
Exterior Features
- Construction: Frame
- Exterior: Clapboard
- Exterior Unit Features: Deck, Deck - Composite, Gutters, Stone Wall
Garage/Parking
- Garage Parking: Under, Garage Door Opener, Storage
- Garage Spaces: 2
- Parking: Off-Street, Tandem, Paved Driveway
- Parking Spaces: 3
Utilities
- Cooling Zones: 2
- Heat Zones: 2
- Hot Water: Electric
- Utility Connections: for Electric Range, for Electric Oven, for Electric Dryer
- Sewer: City/Town Sewer
- Water: City/Town Water
Condo/Co-op/Association
- Association Fee Includes: Master Insurance, Exterior Maintenance, Road Maintenance, Landscaping, Snow Removal
- Pets Allowed: Yes
- No Units: 90
- Unit Building: B
Fee Information
- Fee Interval: Monthly
Lot Info
- Assessor Parcel Number: M:023.0-0702-0001.0
- Zoning: res
Ownership History
Purchase Details
Purchase Details
Home Financials for this Owner
Home Financials are based on the most recent Mortgage that was taken out on this home.Purchase Details
Home Financials for this Owner
Home Financials are based on the most recent Mortgage that was taken out on this home.Purchase Details
Home Financials for this Owner
Home Financials are based on the most recent Mortgage that was taken out on this home.Purchase Details
Purchase Details
Similar Homes in Reading, MA
Home Values in the Area
Average Home Value in this Area
Purchase History
| Date | Type | Sale Price | Title Company |
|---|---|---|---|
| Quit Claim Deed | -- | None Available | |
| Quit Claim Deed | -- | None Available | |
| Not Resolvable | $499,900 | -- | |
| Not Resolvable | $475,000 | -- | |
| Not Resolvable | $380,000 | -- | |
| Deed | $416,670 | -- | |
| Deed | $217,750 | -- |
Mortgage History
| Date | Status | Loan Amount | Loan Type |
|---|---|---|---|
| Previous Owner | $387,000 | Stand Alone Refi Refinance Of Original Loan | |
| Previous Owner | $399,920 | New Conventional | |
| Previous Owner | $348,000 | New Conventional | |
| Previous Owner | $342,000 | New Conventional |
Property History
| Date | Event | Price | Change | Sq Ft Price |
|---|---|---|---|---|
| 12/08/2017 12/08/17 | Sold | $499,900 | 0.0% | $245 / Sq Ft |
| 10/01/2017 10/01/17 | Pending | -- | -- | -- |
| 09/22/2017 09/22/17 | Price Changed | $499,900 | -9.1% | $245 / Sq Ft |
| 09/10/2017 09/10/17 | For Sale | $549,900 | +15.8% | $270 / Sq Ft |
| 04/20/2016 04/20/16 | Sold | $475,000 | 0.0% | $233 / Sq Ft |
| 03/01/2016 03/01/16 | Pending | -- | -- | -- |
| 02/19/2016 02/19/16 | For Sale | $475,000 | +25.0% | $233 / Sq Ft |
| 12/14/2012 12/14/12 | Sold | $380,000 | -2.5% | $186 / Sq Ft |
| 10/08/2012 10/08/12 | Pending | -- | -- | -- |
| 09/26/2012 09/26/12 | Price Changed | $389,900 | -1.3% | $191 / Sq Ft |
| 09/05/2012 09/05/12 | For Sale | $395,000 | -- | $194 / Sq Ft |
Tax History Compared to Growth
Tax History
| Year | Tax Paid | Tax Assessment Tax Assessment Total Assessment is a certain percentage of the fair market value that is determined by local assessors to be the total taxable value of land and additions on the property. | Land | Improvement |
|---|---|---|---|---|
| 2025 | $7,063 | $620,100 | $0 | $620,100 |
| 2024 | $7,127 | $608,100 | $0 | $608,100 |
| 2023 | $7,006 | $556,500 | $0 | $556,500 |
| 2022 | $6,888 | $516,700 | $0 | $516,700 |
| 2021 | $6,904 | $499,900 | $0 | $499,900 |
| 2020 | $6,859 | $491,700 | $0 | $491,700 |
| 2019 | $6,680 | $469,400 | $0 | $469,400 |
| 2018 | $6,511 | $469,400 | $0 | $469,400 |
| 2017 | $6,271 | $447,000 | $0 | $447,000 |
| 2016 | $5,313 | $366,400 | $0 | $366,400 |
| 2015 | $5,386 | $366,400 | $0 | $366,400 |
| 2014 | $5,401 | $366,400 | $0 | $366,400 |
Agents Affiliated with this Home
-
Jodi Fitzgerald

Seller's Agent in 2017
Jodi Fitzgerald
Fitzgerald & Associates
(781) 439-1856
17 in this area
108 Total Sales
-
Jacqui Webb

Buyer's Agent in 2017
Jacqui Webb
Advisors Living - Boston
(781) 389-4579
28 Total Sales
-
Carol McDonald

Seller's Agent in 2016
Carol McDonald
Lamacchia Realty, Inc.
(781) 389-6184
67 Total Sales
-
P
Seller's Agent in 2012
Patricia Black
Premier Realty Group, Inc.
Map
Source: MLS Property Information Network (MLS PIN)
MLS Number: 72226345
APN: READ-000023-000702-000001
