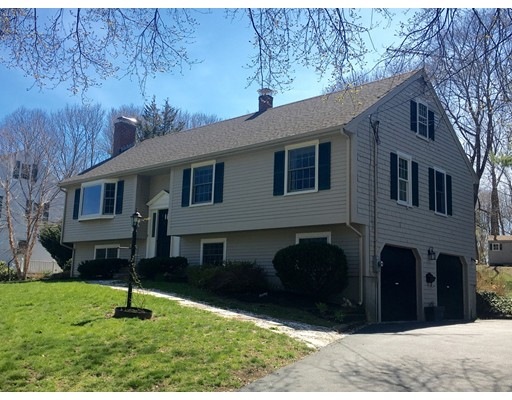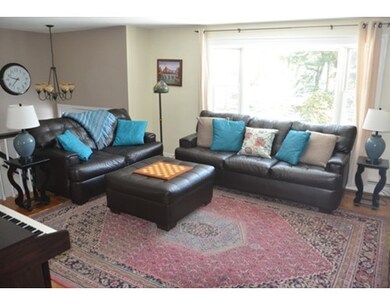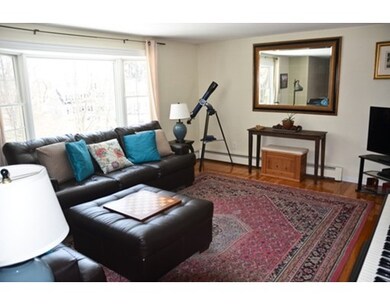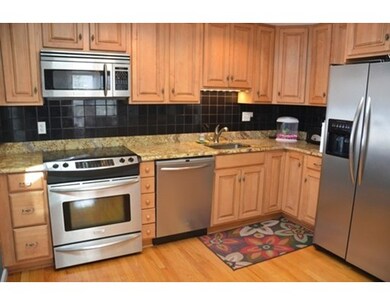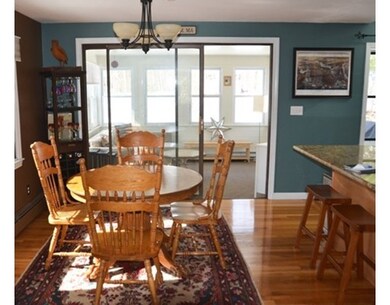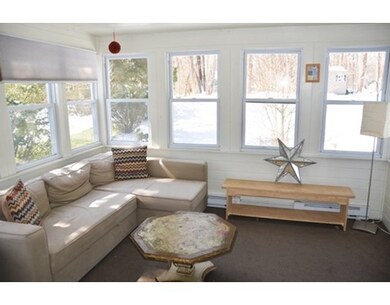
1 Chamberlain Run Hingham, MA 02043
About This Home
As of September 2016This is the house in Hingham that you have been waiting for!! Dramatic price reduction on this previously listed PICTURE PERFECT three bedroom home which is located in the much sought after Chamberlain Run neighborhood. This home offers a bright and open floor plan with a four season heated and sun-filled porch, updated kitchen with granite and stainless steel appliances, newer baths, and sparkling hardwood floors throughout. Step down into a recently renovated and stylish finished lower level with custom built-ins and a working fireplace. Perched on a beautiful property just moments to East Elementary School, the library, town center and commuter rail. A MUST SEE - This delightful house has it all!
Last Agent to Sell the Property
Julie Hamilton and Stephanie Wilson
Coldwell Banker Realty - Hingham Listed on: 06/22/2016

Home Details
Home Type
- Single Family
Est. Annual Taxes
- $8,522
Year Built
- 1975
Utilities
- Sewer Inspection Required for Sale
Ownership History
Purchase Details
Home Financials for this Owner
Home Financials are based on the most recent Mortgage that was taken out on this home.Purchase Details
Home Financials for this Owner
Home Financials are based on the most recent Mortgage that was taken out on this home.Purchase Details
Home Financials for this Owner
Home Financials are based on the most recent Mortgage that was taken out on this home.Similar Homes in the area
Home Values in the Area
Average Home Value in this Area
Purchase History
| Date | Type | Sale Price | Title Company |
|---|---|---|---|
| Not Resolvable | $627,500 | -- | |
| Not Resolvable | $608,500 | -- | |
| Deed | $575,000 | -- |
Mortgage History
| Date | Status | Loan Amount | Loan Type |
|---|---|---|---|
| Open | $30,000 | Credit Line Revolving | |
| Previous Owner | $60,850 | New Conventional | |
| Previous Owner | $206,624 | No Value Available | |
| Previous Owner | $220,100 | Purchase Money Mortgage | |
| Previous Owner | $200,000 | No Value Available |
Property History
| Date | Event | Price | Change | Sq Ft Price |
|---|---|---|---|---|
| 09/30/2016 09/30/16 | Sold | $627,500 | -3.4% | $294 / Sq Ft |
| 08/16/2016 08/16/16 | Pending | -- | -- | -- |
| 06/22/2016 06/22/16 | For Sale | $649,900 | +6.9% | $304 / Sq Ft |
| 05/30/2013 05/30/13 | Sold | $608,000 | -1.1% | $273 / Sq Ft |
| 04/03/2013 04/03/13 | Pending | -- | -- | -- |
| 11/01/2012 11/01/12 | For Sale | $615,000 | -- | $276 / Sq Ft |
Tax History Compared to Growth
Tax History
| Year | Tax Paid | Tax Assessment Tax Assessment Total Assessment is a certain percentage of the fair market value that is determined by local assessors to be the total taxable value of land and additions on the property. | Land | Improvement |
|---|---|---|---|---|
| 2025 | $8,522 | $797,200 | $488,100 | $309,100 |
| 2024 | $8,304 | $765,300 | $488,100 | $277,200 |
| 2023 | $7,539 | $753,900 | $488,100 | $265,800 |
| 2022 | $7,624 | $659,500 | $406,700 | $252,800 |
| 2021 | $8,705 | $634,300 | $406,700 | $227,600 |
| 2020 | $7,269 | $630,400 | $406,700 | $223,700 |
| 2019 | $7,078 | $599,300 | $406,700 | $192,600 |
| 2018 | $4,707 | $595,400 | $406,700 | $188,700 |
| 2017 | $7,156 | $584,200 | $406,700 | $177,500 |
| 2016 | $7,352 | $588,600 | $387,400 | $201,200 |
| 2015 | $7,423 | $592,400 | $368,900 | $223,500 |
Agents Affiliated with this Home
-
Julie Hamilton and Stephanie Wilson

Seller's Agent in 2016
Julie Hamilton and Stephanie Wilson
Coldwell Banker Realty - Hingham
(617) 455-8118
27 Total Sales
-
Tara Coveney

Buyer's Agent in 2016
Tara Coveney
Coldwell Banker Realty - Hingham
(617) 823-9781
260 Total Sales
-
Regina Paloian

Seller's Agent in 2013
Regina Paloian
Gibson Sotheby's International Realty
(781) 771-9495
26 Total Sales
-

Buyer's Agent in 2013
nancy Mcvay
William Raveis R.E. & Home Services
Map
Source: MLS Property Information Network (MLS PIN)
MLS Number: 72027197
APN: HING-000073-000000-000020
