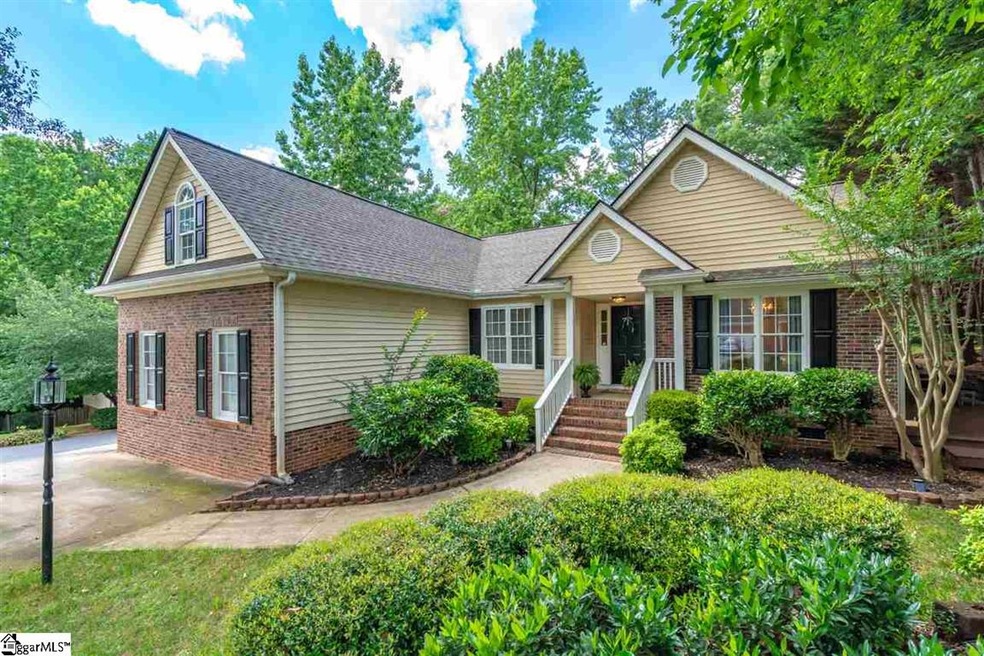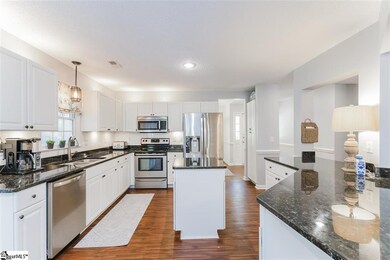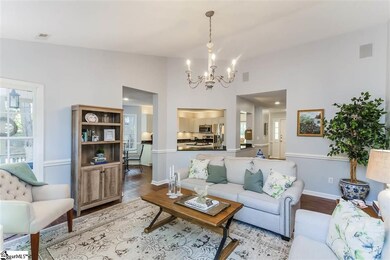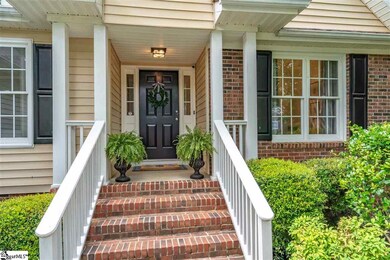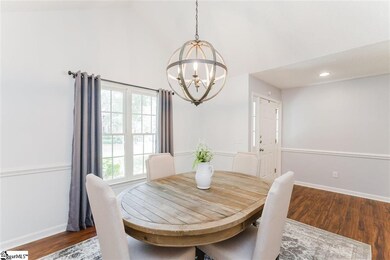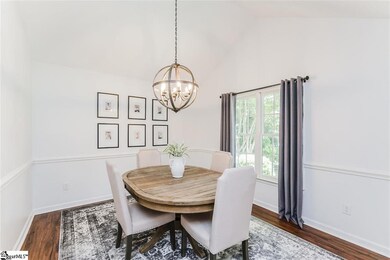
1 Charlestown Ct Mauldin, SC 29662
Highlights
- Open Floorplan
- Deck
- Cathedral Ceiling
- Greenbrier Elementary School Rated A-
- Traditional Architecture
- Wood Flooring
About This Home
As of May 2023“FABULOUS” describes this charming home! From the moment you walk through the front door, you will feel right at home. Tall ceilings, designer light fixtures, hardwood floors and tons of natural light are just a few of the amenities this home boasts! With stainless kitchen appliances and granite countertops, the spacious kitchen is open to the living room, where you will relax in front of the wood burning fireplace. Looking through the living room windows, you will feel invited outside through the quaint screen porch leading to the open wrap around porch. Inside and out, the floorplan has a wonderful flow allowing for easy entertaining. The mature yard is a beautiful haven for gardening, socializing and just enjoying outdoor activities. Four bedrooms are on the main level. The large master suite with a walk-in closet is at the back of the home for privacy. The laundry room is straight out of a designer magazine with beautiful wooden shelving! The upstairs bonus room is perfect for relaxing in front of your favorite shows, as a workout room or an office. Located in a lovely neighborhood with a pool, clubhouse, tennis courts and more, you do not want to miss this home!
Last Agent to Sell the Property
Coldwell Banker Caine/Williams License #94606 Listed on: 06/19/2020

Last Buyer's Agent
NON MLS MEMBER
Non MLS
Home Details
Home Type
- Single Family
Est. Annual Taxes
- $1,355
Lot Details
- 0.31 Acre Lot
- Cul-De-Sac
- Corner Lot
- Few Trees
HOA Fees
- $30 Monthly HOA Fees
Home Design
- Traditional Architecture
- Brick Exterior Construction
- Architectural Shingle Roof
- Vinyl Siding
Interior Spaces
- 2,100 Sq Ft Home
- 2,000-2,199 Sq Ft Home
- Open Floorplan
- Cathedral Ceiling
- Ceiling Fan
- Wood Burning Fireplace
- Insulated Windows
- Living Room
- Breakfast Room
- Dining Room
- Bonus Room
- Screened Porch
- Crawl Space
Kitchen
- Self-Cleaning Oven
- Free-Standing Electric Range
- Built-In Microwave
- Dishwasher
- Granite Countertops
- Quartz Countertops
- Disposal
Flooring
- Wood
- Carpet
- Ceramic Tile
Bedrooms and Bathrooms
- 4 Main Level Bedrooms
- Primary Bedroom on Main
- Walk-In Closet
- 2 Full Bathrooms
- Dual Vanity Sinks in Primary Bathroom
- Garden Bath
- Separate Shower
Laundry
- Laundry Room
- Laundry on main level
Attic
- Storage In Attic
- Pull Down Stairs to Attic
Home Security
- Security System Owned
- Fire and Smoke Detector
Parking
- 2 Car Attached Garage
- Parking Pad
- Garage Door Opener
Outdoor Features
- Deck
Schools
- Greenbrier Elementary School
- Hillcrest Middle School
- Mauldin High School
Utilities
- Forced Air Heating and Cooling System
- Electric Water Heater
Community Details
- HOA Community Management 864 277 4507 HOA
- Planters Row Subdivision
- Mandatory home owners association
Listing and Financial Details
- Tax Lot 29.05/1
- Assessor Parcel Number M007020103600
Ownership History
Purchase Details
Purchase Details
Home Financials for this Owner
Home Financials are based on the most recent Mortgage that was taken out on this home.Purchase Details
Home Financials for this Owner
Home Financials are based on the most recent Mortgage that was taken out on this home.Purchase Details
Home Financials for this Owner
Home Financials are based on the most recent Mortgage that was taken out on this home.Purchase Details
Purchase Details
Purchase Details
Home Financials for this Owner
Home Financials are based on the most recent Mortgage that was taken out on this home.Purchase Details
Home Financials for this Owner
Home Financials are based on the most recent Mortgage that was taken out on this home.Purchase Details
Similar Homes in the area
Home Values in the Area
Average Home Value in this Area
Purchase History
| Date | Type | Sale Price | Title Company |
|---|---|---|---|
| Deed | -- | South Carolina Title | |
| Deed | $334,000 | None Listed On Document | |
| Deed | $261,000 | None Available | |
| Deed | $200,000 | None Available | |
| Special Warranty Deed | $148,689 | None Available | |
| Special Master Deed | $150,000 | None Available | |
| Warranty Deed | $160,000 | None Available | |
| Warranty Deed | $160,000 | None Available | |
| Deed | $146,500 | -- |
Mortgage History
| Date | Status | Loan Amount | Loan Type |
|---|---|---|---|
| Previous Owner | $256,272 | FHA | |
| Previous Owner | $196,377 | FHA | |
| Previous Owner | $12,950 | Credit Line Revolving | |
| Previous Owner | $144,000 | Purchase Money Mortgage | |
| Previous Owner | $16,000 | Unknown |
Property History
| Date | Event | Price | Change | Sq Ft Price |
|---|---|---|---|---|
| 05/30/2023 05/30/23 | Sold | $334,000 | -1.5% | $167 / Sq Ft |
| 04/14/2023 04/14/23 | For Sale | $339,000 | +29.9% | $170 / Sq Ft |
| 08/07/2020 08/07/20 | Sold | $261,000 | +4.4% | $131 / Sq Ft |
| 06/19/2020 06/19/20 | For Sale | $250,000 | +25.0% | $125 / Sq Ft |
| 09/29/2017 09/29/17 | Sold | $200,000 | -4.5% | $100 / Sq Ft |
| 07/19/2017 07/19/17 | Pending | -- | -- | -- |
| 07/13/2017 07/13/17 | For Sale | $209,500 | -- | $105 / Sq Ft |
Tax History Compared to Growth
Tax History
| Year | Tax Paid | Tax Assessment Tax Assessment Total Assessment is a certain percentage of the fair market value that is determined by local assessors to be the total taxable value of land and additions on the property. | Land | Improvement |
|---|---|---|---|---|
| 2024 | $2,298 | $12,690 | $2,600 | $10,090 |
| 2023 | $2,298 | $9,570 | $1,300 | $8,270 |
| 2022 | $1,638 | $9,570 | $1,300 | $8,270 |
| 2021 | $1,639 | $9,570 | $1,300 | $8,270 |
| 2020 | $1,354 | $7,460 | $1,080 | $6,380 |
| 2019 | $1,355 | $7,460 | $1,080 | $6,380 |
| 2018 | $1,352 | $7,460 | $1,080 | $6,380 |
| 2017 | $1,213 | $6,670 | $1,080 | $5,590 |
| 2016 | $3,115 | $166,780 | $27,000 | $139,780 |
| 2015 | $3,115 | $166,780 | $27,000 | $139,780 |
| 2014 | $3,378 | $183,094 | $29,427 | $153,667 |
Agents Affiliated with this Home
-

Seller's Agent in 2023
Sara Morris
Coldwell Banker Caine Real Est
(864) 585-8713
1 in this area
23 Total Sales
-
Anna Tatum Swing

Buyer's Agent in 2023
Anna Tatum Swing
Coldwell Banker Caine/Williams
(864) 607-5859
4 in this area
82 Total Sales
-
N
Buyer's Agent in 2020
NON MLS MEMBER
Non MLS
-
Brad Spink

Seller's Agent in 2017
Brad Spink
Keller Williams DRIVE
(864) 580-9919
4 in this area
135 Total Sales
-
Melissa Tofield

Buyer's Agent in 2017
Melissa Tofield
Wilson Associates
(864) 525-9209
23 in this area
192 Total Sales
Map
Source: Greater Greenville Association of REALTORS®
MLS Number: 1420807
APN: M007.02-01-036.00
- 1 Marsh Creek Dr
- 201 Sonoma Dr
- 102 Poplar Springs Dr
- 206 Peach Grove Place
- 303 Park Grove Dr
- 3 Tripbrook Ct
- 312 Park Grove Dr
- 105 Merlot Ct
- 7 Hyde Park Ln
- 210 Nantallah Trail
- 206 Manhassett Ct
- 327 Nantallah Trail
- 103 Groveview Trail
- 230 Paperbark Dr
- 232 Paperbark Dr
- 235 Paperbark Dr
- 233 Paperbark Dr
- 107 Montauk Dr
- 228 Paperbark Dr
- 229 Paperbark Dr
