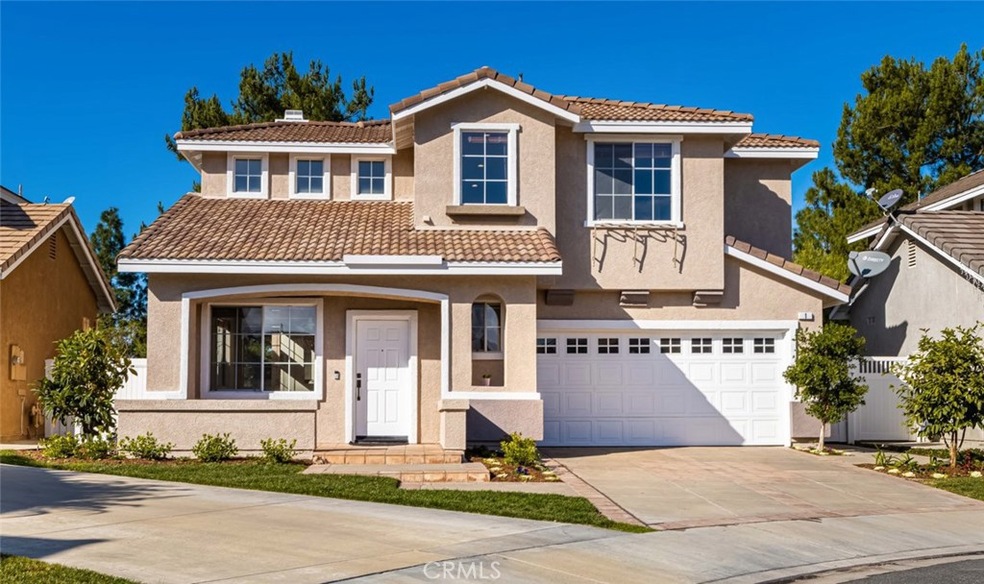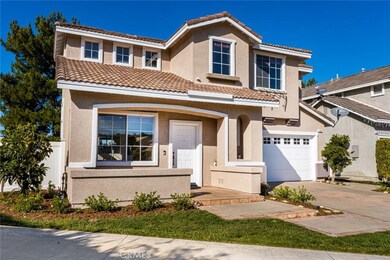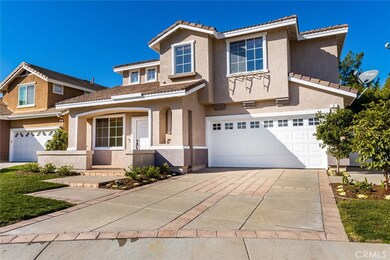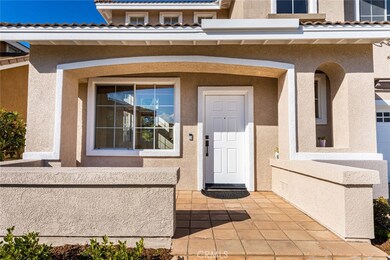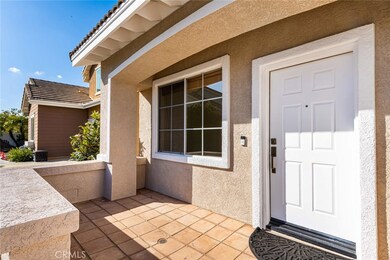
1 Chatri Cir Foothill Ranch, CA 92610
Estimated Value: $1,136,000 - $1,359,000
Highlights
- Filtered Pool
- View of Catalina
- Open Floorplan
- Foothill Ranch Elementary School Rated A
- Primary Bedroom Suite
- Clubhouse
About This Home
As of February 2021Nestled among rolling hills in the charming community of Foothill Ranch, this lovely and meticulous view home is tucked away on a quiet cul-de-sac street with exceptional curb appeal. The bright & spacious 3 bedroom & 2.5 bath home makes up approx 1650 square feet of comfortable living space. The home’s walls of windows & soaring ceilings lend an airy refinement, with details like a travertine entry, new carpet & designer paint. The home’s stylish formal living & dining rooms make entertaining a cinch, while the family room’s gas fireplace offers warmth. The spacious kitchen features stunning maple cabinetry & a breakfast nook. Custom appointments include a newly painted exterior, inside laundry room and upgraded ½ bath. The master suite is located upstairs & encompasses rich details including a walk-in closet, dual vanity, large soaking bathtub & separate shower. The private backyard offers views, a koi pond and is perfectly located w/ close proximity to Whiting Ranch Wilderness Park & to Foothill Ranch Elementary School.
Last Agent to Sell the Property
Coldwell Banker Realty License #00629590 Listed on: 12/17/2020

Home Details
Home Type
- Single Family
Est. Annual Taxes
- $9,436
Year Built
- Built in 1997
Lot Details
- 3,500 Sq Ft Lot
- Cul-De-Sac
- Southeast Facing Home
- Glass Fence
- Wood Fence
- Irregular Lot
- Drip System Landscaping
- Front and Back Yard Sprinklers
- Lawn
- Back and Front Yard
HOA Fees
- $84 Monthly HOA Fees
Parking
- 2 Car Direct Access Garage
- 2 Open Parking Spaces
- Parking Available
- Front Facing Garage
- Two Garage Doors
- Garage Door Opener
- Driveway
Property Views
- Catalina
- Panoramic
- City Lights
- Woods
Home Design
- Traditional Architecture
- Turnkey
- Planned Development
- Slab Foundation
- Fire Rated Drywall
- Concrete Roof
- Pre-Cast Concrete Construction
- Stucco
Interior Spaces
- 1,650 Sq Ft Home
- 2-Story Property
- Open Floorplan
- Built-In Features
- Cathedral Ceiling
- Ceiling Fan
- Recessed Lighting
- Gas Fireplace
- Double Pane Windows
- Blinds
- Window Screens
- Sliding Doors
- Panel Doors
- Entryway
- Family Room with Fireplace
- Family Room Off Kitchen
- Combination Dining and Living Room
Kitchen
- Breakfast Area or Nook
- Open to Family Room
- Electric Oven
- Built-In Range
- Range Hood
- Microwave
- Ice Maker
- Dishwasher
- Ceramic Countertops
- Disposal
Flooring
- Carpet
- Laminate
- Stone
Bedrooms and Bathrooms
- 3 Bedrooms
- All Upper Level Bedrooms
- Primary Bedroom Suite
- Walk-In Closet
- Tile Bathroom Countertop
- Dual Vanity Sinks in Primary Bathroom
- Bathtub with Shower
- Walk-in Shower
Laundry
- Laundry Room
- Laundry on upper level
- Gas And Electric Dryer Hookup
Home Security
- Carbon Monoxide Detectors
- Fire and Smoke Detector
Pool
- Filtered Pool
- Heated Spa
- Gas Heated Pool
- Gunite Pool
- Gunite Spa
- Fence Around Pool
Outdoor Features
- Concrete Porch or Patio
- Exterior Lighting
Location
- Suburban Location
Schools
- Foothill Ranch Elementary School
- Rancho Santa Margarita Middle School
- Trabuco Hills High School
Utilities
- Forced Air Heating and Cooling System
- Heating System Uses Natural Gas
- Natural Gas Connected
- Gas Water Heater
- Cable TV Available
Listing and Financial Details
- Tax Lot 105
- Tax Tract Number 14469
- Assessor Parcel Number 60134317
Community Details
Overview
- Foothill Ranch Association, Phone Number (800) 428-5588
- Firstservice Residential HOA
- Built by Centax
- Canyonview Subdivision
- Foothills
Amenities
- Outdoor Cooking Area
- Community Fire Pit
- Community Barbecue Grill
- Clubhouse
- Banquet Facilities
Recreation
- Tennis Courts
- Sport Court
- Community Playground
- Community Pool
- Community Spa
- Hiking Trails
- Bike Trail
Ownership History
Purchase Details
Home Financials for this Owner
Home Financials are based on the most recent Mortgage that was taken out on this home.Purchase Details
Home Financials for this Owner
Home Financials are based on the most recent Mortgage that was taken out on this home.Purchase Details
Home Financials for this Owner
Home Financials are based on the most recent Mortgage that was taken out on this home.Purchase Details
Home Financials for this Owner
Home Financials are based on the most recent Mortgage that was taken out on this home.Similar Homes in Foothill Ranch, CA
Home Values in the Area
Average Home Value in this Area
Purchase History
| Date | Buyer | Sale Price | Title Company |
|---|---|---|---|
| Liao Yewei | $845,000 | First American Title Company | |
| Diep Alan | -- | Orange Coast Title Company | |
| Diep Alan | $450,000 | Diversified Title & Escrow S | |
| Phillips John D | $233,000 | Chicago Title Co |
Mortgage History
| Date | Status | Borrower | Loan Amount |
|---|---|---|---|
| Open | Liao Yewei | $720,000 | |
| Previous Owner | Diep Alan V | $581,000 | |
| Previous Owner | Diep Alan V | $250,000 | |
| Previous Owner | Diep Alan | $396,000 | |
| Previous Owner | Diep Alan | $250,000 | |
| Previous Owner | Diep Alan | $250,000 | |
| Previous Owner | Diep Alan | $84,000 | |
| Previous Owner | Diep Alan | $37,000 | |
| Previous Owner | Diep Alan | $322,700 | |
| Previous Owner | Philips John D | $16,500 | |
| Previous Owner | Philips John D | $221,000 | |
| Previous Owner | Philips John D | $218,400 | |
| Previous Owner | Phillips John D | $186,350 | |
| Closed | Phillips John D | $34,900 |
Property History
| Date | Event | Price | Change | Sq Ft Price |
|---|---|---|---|---|
| 02/02/2021 02/02/21 | Sold | $845,000 | +2.4% | $512 / Sq Ft |
| 01/07/2021 01/07/21 | Pending | -- | -- | -- |
| 01/01/2021 01/01/21 | For Sale | $824,900 | -- | $500 / Sq Ft |
Tax History Compared to Growth
Tax History
| Year | Tax Paid | Tax Assessment Tax Assessment Total Assessment is a certain percentage of the fair market value that is determined by local assessors to be the total taxable value of land and additions on the property. | Land | Improvement |
|---|---|---|---|---|
| 2024 | $9,436 | $896,720 | $700,074 | $196,646 |
| 2023 | $9,214 | $879,138 | $686,347 | $192,791 |
| 2022 | $9,050 | $861,900 | $672,889 | $189,011 |
| 2021 | $5,620 | $602,109 | $415,216 | $186,893 |
| 2020 | $6,182 | $595,936 | $410,959 | $184,977 |
| 2019 | $6,058 | $584,251 | $402,901 | $181,350 |
| 2018 | $5,943 | $572,796 | $395,001 | $177,795 |
| 2017 | $5,823 | $561,565 | $387,256 | $174,309 |
| 2016 | $6,432 | $550,554 | $379,662 | $170,892 |
| 2015 | $6,405 | $542,285 | $373,959 | $168,326 |
| 2014 | $6,925 | $531,663 | $366,634 | $165,029 |
Agents Affiliated with this Home
-
Tim Morissette

Seller's Agent in 2021
Tim Morissette
Coldwell Banker Realty
(949) 412-2233
75 in this area
113 Total Sales
-
XUANLI WANG

Buyer's Agent in 2021
XUANLI WANG
PARTNER Real Estate
(626) 789-0159
1 in this area
26 Total Sales
Map
Source: California Regional Multiple Listing Service (CRMLS)
MLS Number: OC20251444
APN: 601-343-17
- 42 Parterre Ave
- 4 Carillon Place
- 232 Chaumont Cir
- 219 Chaumont Cir
- 19431 Rue de Valore Unit 1G
- 19431 Rue de Valore Unit 31F
- 19431 Rue de Valore Unit 39D
- 19431 Rue de Valore Unit 44B
- 23 Beaulieu Ln
- 20 Beaulieu Ln
- 56 Tessera Ave
- 20 Flores
- 606 El Paseo
- 906 El Paseo
- 115 Primrose Dr
- 5 Blanco
- 6 Corozal
- 19452 Jasper Hill Rd
- 28311 Harvest View Ln
- 420 Coyote Pass
