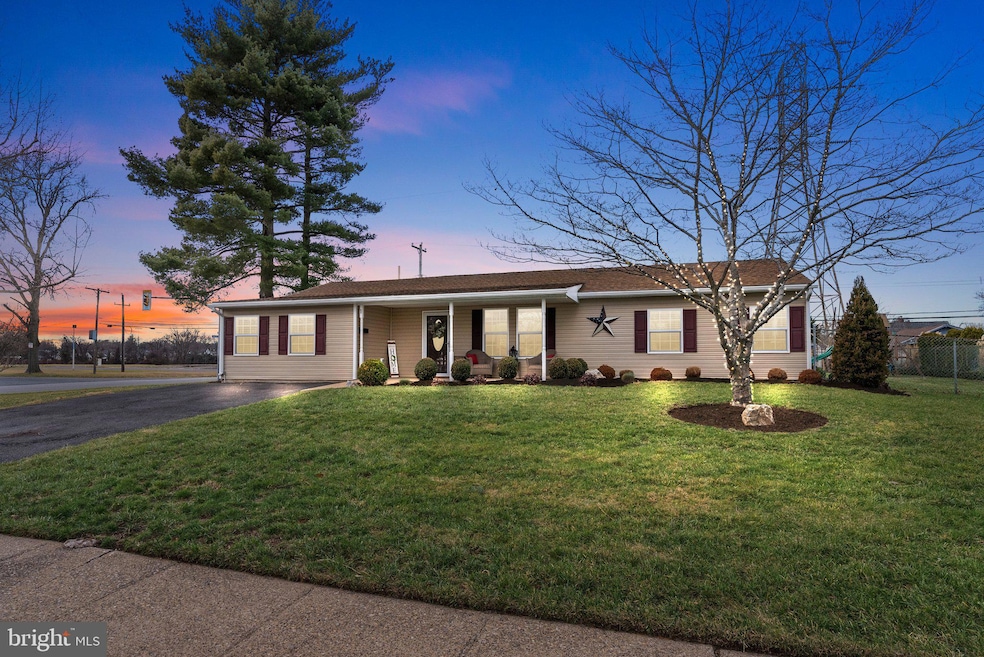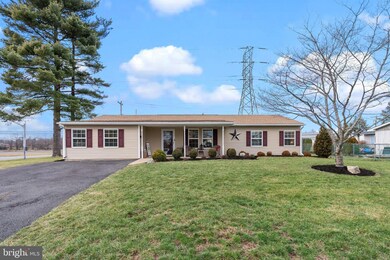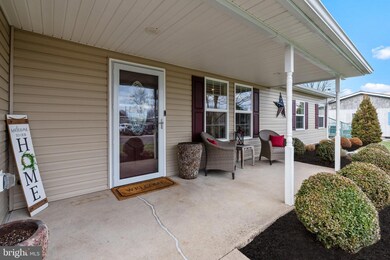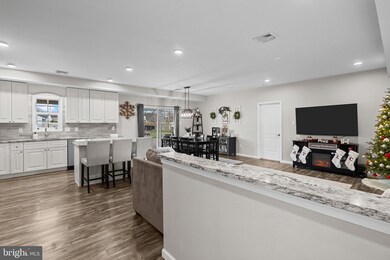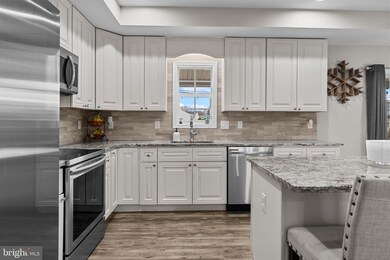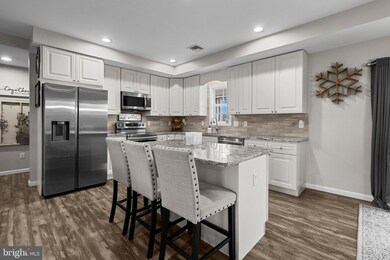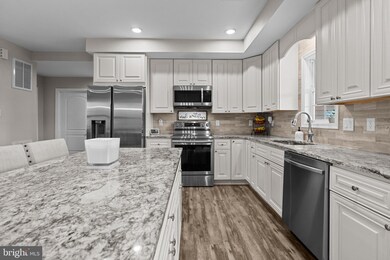
1 Cherry Ln Levittown, PA 19055
Crabtree Hollow NeighborhoodHighlights
- 0.45 Acre Lot
- No HOA
- Forced Air Heating and Cooling System
- Rambler Architecture
About This Home
As of February 2025Welcome to this beautifully updated three-bedroom, two-bathroom ranch-style home, offering 1,664 square feet of thoughtfully designed living space. 1 Cherry Lane is situated on a spacious corner lot totaling just under half an acre, this property combines modern elegance with functional outdoor living, making it perfect for those who value comfort and style.
This home underwent a complete transformation in 2020, leaving no detail overlooked. Updates included a new roof, siding, windows, plumbing, electrical system, and high-efficiency propane heating system, as well as a modernized kitchen, bathrooms, and flooring. Every element of this renovation was executed with precision, ensuring a truly move-in-ready experience.
Upon entering, you are greeted by a large, open-concept living area that features raised ceilings, recessed lighting, and durable laminate plank flooring. The kitchen is the centerpiece of this home, featuring white cabinetry, granite countertops, a stylish tile backsplash, stainless steel appliances, and a generously sized island that provides additional storage and seating for three. Adjacent to the kitchen, the dining area comfortably accommodates an eight-person dining set, while the cozy living room offers ample space for relaxation and entertaining.
The thoughtfully designed floor plan ensures privacy and convenience. The right wing of the home houses the primary suite, which includes recessed lighting, a spacious walk-in closet, and a luxurious en-suite bathroom featuring a tiled stall shower. On the left wing, you will find two additional bedrooms and a well-appointed hall bathroom. A sizable laundry and utility room provides extra storage space and houses modern systems, including an upgraded 200-amp electrical panel and a high-efficiency hot water heater.
The outdoor living space is nothing short of extraordinary. A professionally installed custom Unilock paver patio, spanning 785 square feet, was added in 2023. This impressive area includes a partially covered section, offering a dining area, lounge space, and a custom-built wood fire pit with ample seating. The large, landscaped yard is perfect for recreation and relaxation, while the 12x12 shed with electricity adds functional storage or workshop potential. Beyond the fenced yard, the property extends further, making it one of the largest lots in the neighborhood.
This exceptional home seamlessly blends modern living with outdoor entertainment, providing a rare opportunity to enjoy a thoughtfully updated property in a desirable neighborhood. Whether hosting gatherings or enjoying quiet evenings by the fire pit, this home offers the perfect setting for creating lasting memories.
Schedule your private tour today and discover the unparalleled charm and quality of this remarkable residence.
Last Agent to Sell the Property
Keller Williams Real Estate-Horsham License #2439372

Home Details
Home Type
- Single Family
Est. Annual Taxes
- $5,499
Year Built
- Built in 1953
Lot Details
- 0.45 Acre Lot
- Lot Dimensions are 124.00 x 159.00
- Property is zoned R3
Parking
- Driveway
Home Design
- Rambler Architecture
- Slab Foundation
- Frame Construction
Interior Spaces
- 1,664 Sq Ft Home
- Property has 1 Level
Bedrooms and Bathrooms
- 3 Main Level Bedrooms
- 2 Full Bathrooms
Utilities
- Forced Air Heating and Cooling System
- Heating System Powered By Leased Propane
- Electric Water Heater
Community Details
- No Home Owners Association
- Crabtree Hollow Subdivision
Listing and Financial Details
- Tax Lot 245
- Assessor Parcel Number 05-043-245
Ownership History
Purchase Details
Home Financials for this Owner
Home Financials are based on the most recent Mortgage that was taken out on this home.Purchase Details
Purchase Details
Home Financials for this Owner
Home Financials are based on the most recent Mortgage that was taken out on this home.Purchase Details
Purchase Details
Home Financials for this Owner
Home Financials are based on the most recent Mortgage that was taken out on this home.Purchase Details
Map
Similar Homes in Levittown, PA
Home Values in the Area
Average Home Value in this Area
Purchase History
| Date | Type | Sale Price | Title Company |
|---|---|---|---|
| Special Warranty Deed | $435,000 | Professional Group Abstract | |
| Quit Claim Deed | -- | None Listed On Document | |
| Deed | $305,000 | Glendale Abstract Lp | |
| Deed | $145,000 | All Service Abstract Inc | |
| Interfamily Deed Transfer | -- | -- | |
| Deed | $98,000 | -- |
Mortgage History
| Date | Status | Loan Amount | Loan Type |
|---|---|---|---|
| Open | $435,000 | VA | |
| Previous Owner | $299,475 | FHA | |
| Previous Owner | $50,688 | Unknown | |
| Previous Owner | $126,775 | Stand Alone Refi Refinance Of Original Loan |
Property History
| Date | Event | Price | Change | Sq Ft Price |
|---|---|---|---|---|
| 02/14/2025 02/14/25 | Sold | $435,000 | +2.4% | $261 / Sq Ft |
| 01/06/2025 01/06/25 | Pending | -- | -- | -- |
| 01/02/2025 01/02/25 | For Sale | $425,000 | +39.3% | $255 / Sq Ft |
| 06/26/2020 06/26/20 | Sold | $305,000 | -4.6% | $179 / Sq Ft |
| 05/07/2020 05/07/20 | For Sale | $319,575 | +4.8% | $188 / Sq Ft |
| 05/04/2020 05/04/20 | Pending | -- | -- | -- |
| 05/03/2020 05/03/20 | Off Market | $305,000 | -- | -- |
| 05/01/2020 05/01/20 | For Sale | $319,575 | +4.8% | $188 / Sq Ft |
| 04/01/2020 04/01/20 | Off Market | $305,000 | -- | -- |
| 03/18/2020 03/18/20 | For Sale | $319,575 | +120.4% | $188 / Sq Ft |
| 12/16/2019 12/16/19 | Sold | $145,000 | -9.3% | $117 / Sq Ft |
| 12/02/2019 12/02/19 | Pending | -- | -- | -- |
| 11/09/2019 11/09/19 | For Sale | $159,900 | 0.0% | $129 / Sq Ft |
| 09/20/2019 09/20/19 | Pending | -- | -- | -- |
| 09/10/2019 09/10/19 | Price Changed | $159,900 | -3.0% | $129 / Sq Ft |
| 07/27/2019 07/27/19 | Price Changed | $164,900 | -2.9% | $133 / Sq Ft |
| 07/09/2019 07/09/19 | Price Changed | $169,900 | -2.9% | $137 / Sq Ft |
| 06/17/2019 06/17/19 | For Sale | $174,900 | -- | $141 / Sq Ft |
Tax History
| Year | Tax Paid | Tax Assessment Tax Assessment Total Assessment is a certain percentage of the fair market value that is determined by local assessors to be the total taxable value of land and additions on the property. | Land | Improvement |
|---|---|---|---|---|
| 2024 | $5,540 | $20,400 | $6,400 | $14,000 |
| 2023 | $5,499 | $20,400 | $6,400 | $14,000 |
| 2022 | $5,499 | $20,400 | $6,400 | $14,000 |
| 2021 | $5,499 | $20,400 | $6,400 | $14,000 |
| 2020 | $5,499 | $20,400 | $6,400 | $14,000 |
| 2019 | $5,479 | $20,400 | $6,400 | $14,000 |
| 2018 | $5,391 | $20,400 | $6,400 | $14,000 |
| 2017 | $5,309 | $20,400 | $6,400 | $14,000 |
| 2016 | $5,309 | $20,400 | $6,400 | $14,000 |
| 2015 | $3,843 | $20,400 | $6,400 | $14,000 |
| 2014 | $3,843 | $20,400 | $6,400 | $14,000 |
Source: Bright MLS
MLS Number: PABU2085182
APN: 05-043-245
