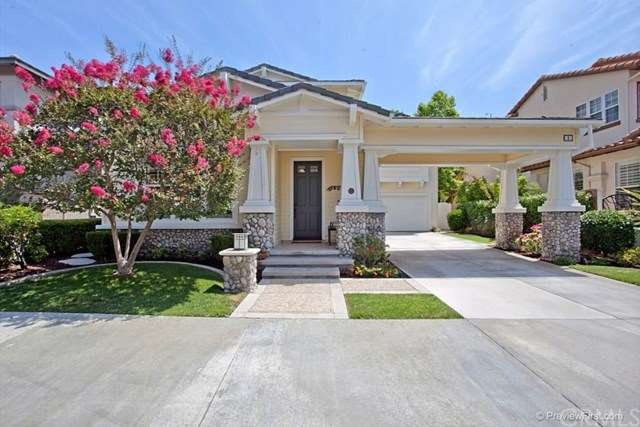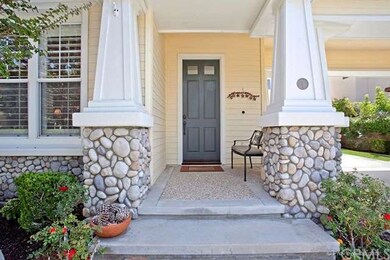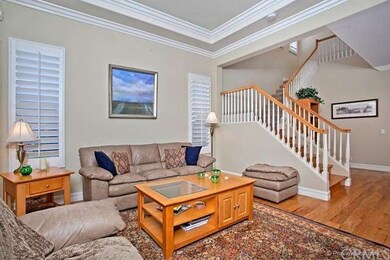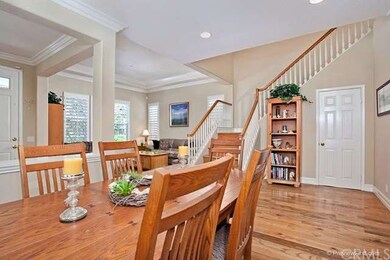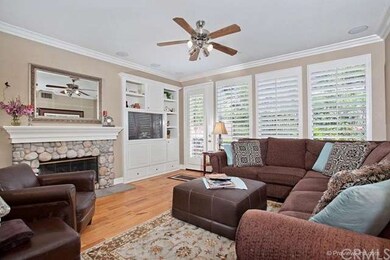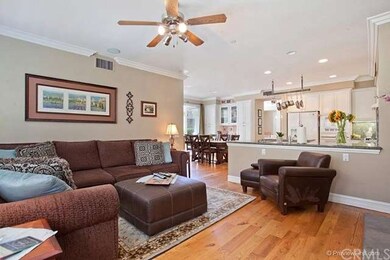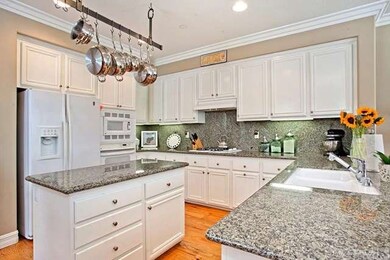
1 Clawson St Ladera Ranch, CA 92694
Highlights
- Private Pool
- Primary Bedroom Suite
- View of Hills
- Chaparral Elementary School Rated A
- Craftsman Architecture
- Clubhouse
About This Home
As of March 2021PRICE REDUCED !!! Don't miss seeing this BEAUTIFUL UPGRADED HOME with long driveway in a cul-de-sac in the Oak Knoll Village of Ladera Ranch, Perfect family home, that has it all. Close to all that Ladera Ranch has to offer and award winning schools. Three bedrooms and a Loft which can be converted to a 4TH bedroom, which ever works better for you. (it was the builder option). Large Master Suite with walk-in closet done by CA closets. Double sink dressing area with large tub and separate shower in MBR bath. White Kitchen Cabinets with Granite counters and a pot shelf over the island. Beautiful Built-ins in Fam Rm for your TV watching. Down stairs has 3/4" Solid Oak flooring throughout. Extensive use of large Crown Moldings through out the house and White Plantation Shutters on most windows. Good size yard and patio that is very private You will love this house.
Last Agent to Sell the Property
Karen Gabriel
Real Estate Ebroker Inc License #01243032 Listed on: 07/06/2015

Last Buyer's Agent
Michelle Carrigan
Real Estate Xperts Inc. License #01408953
Home Details
Home Type
- Single Family
Est. Annual Taxes
- $13,868
Year Built
- Built in 2000
Lot Details
- 5,872 Sq Ft Lot
- Cul-De-Sac
- Gentle Sloping Lot
- Back and Front Yard
HOA Fees
- $196 Monthly HOA Fees
Parking
- 2 Car Garage
- Parking Available
- Front Facing Garage
Home Design
- Craftsman Architecture
- Slab Foundation
- Interior Block Wall
- Stucco
Interior Spaces
- 2,400 Sq Ft Home
- 2-Story Property
- Built-In Features
- Crown Molding
- High Ceiling
- Ceiling Fan
- Recessed Lighting
- Double Pane Windows
- Formal Entry
- Family Room with Fireplace
- Family Room Off Kitchen
- Living Room
- Dining Room
- Loft
- Views of Hills
Kitchen
- Kitchenette
- Breakfast Area or Nook
- Open to Family Room
- Electric Oven
- Self-Cleaning Oven
- Gas Range
- Microwave
- Water Line To Refrigerator
- Dishwasher
- Kitchen Island
- Granite Countertops
- Disposal
Flooring
- Wood
- Carpet
Bedrooms and Bathrooms
- 3 Bedrooms
- All Upper Level Bedrooms
- Primary Bedroom Suite
- Walk-In Closet
Laundry
- Laundry Room
- Gas Dryer Hookup
Outdoor Features
- Private Pool
- Concrete Porch or Patio
- Exterior Lighting
Utilities
- Central Air
Listing and Financial Details
- Tax Lot 30
- Tax Tract Number 15617
- Assessor Parcel Number 75925105
Community Details
Overview
- Larcs Association
- Built by Standard Pacific
- Plan 1
Amenities
- Outdoor Cooking Area
- Community Barbecue Grill
- Picnic Area
- Clubhouse
- Meeting Room
Recreation
- Tennis Courts
- Community Playground
- Community Pool
- Community Spa
- Hiking Trails
- Bike Trail
Security
- Resident Manager or Management On Site
Ownership History
Purchase Details
Home Financials for this Owner
Home Financials are based on the most recent Mortgage that was taken out on this home.Purchase Details
Home Financials for this Owner
Home Financials are based on the most recent Mortgage that was taken out on this home.Purchase Details
Home Financials for this Owner
Home Financials are based on the most recent Mortgage that was taken out on this home.Purchase Details
Home Financials for this Owner
Home Financials are based on the most recent Mortgage that was taken out on this home.Purchase Details
Home Financials for this Owner
Home Financials are based on the most recent Mortgage that was taken out on this home.Purchase Details
Home Financials for this Owner
Home Financials are based on the most recent Mortgage that was taken out on this home.Purchase Details
Home Financials for this Owner
Home Financials are based on the most recent Mortgage that was taken out on this home.Purchase Details
Home Financials for this Owner
Home Financials are based on the most recent Mortgage that was taken out on this home.Purchase Details
Home Financials for this Owner
Home Financials are based on the most recent Mortgage that was taken out on this home.Similar Homes in Ladera Ranch, CA
Home Values in the Area
Average Home Value in this Area
Purchase History
| Date | Type | Sale Price | Title Company |
|---|---|---|---|
| Grant Deed | $1,045,000 | Ticor Ttl Orange Cnty Branch | |
| Interfamily Deed Transfer | -- | Equity Title Orange | |
| Interfamily Deed Transfer | -- | Equity Title Orange | |
| Grant Deed | $816,500 | Equity Title Orange | |
| Interfamily Deed Transfer | -- | None Available | |
| Interfamily Deed Transfer | -- | -- | |
| Interfamily Deed Transfer | -- | California Title | |
| Interfamily Deed Transfer | -- | Orange Coast Title | |
| Grant Deed | $625,000 | Orange Coast Title | |
| Grant Deed | $381,500 | First American Title Ins Co |
Mortgage History
| Date | Status | Loan Amount | Loan Type |
|---|---|---|---|
| Open | $745,000 | New Conventional | |
| Previous Owner | $417,000 | New Conventional | |
| Previous Owner | $734,850 | Adjustable Rate Mortgage/ARM | |
| Previous Owner | $120,000 | Credit Line Revolving | |
| Previous Owner | $85,000 | Credit Line Revolving | |
| Previous Owner | $650,000 | Purchase Money Mortgage | |
| Previous Owner | $75,000 | Credit Line Revolving | |
| Previous Owner | $560,000 | Unknown | |
| Previous Owner | $406,250 | Purchase Money Mortgage | |
| Previous Owner | $416,250 | Unknown | |
| Previous Owner | $140,000 | Unknown | |
| Previous Owner | $305,100 | No Value Available | |
| Closed | $38,200 | No Value Available | |
| Closed | $150,000 | No Value Available |
Property History
| Date | Event | Price | Change | Sq Ft Price |
|---|---|---|---|---|
| 03/24/2021 03/24/21 | Sold | $1,045,000 | +4.5% | $442 / Sq Ft |
| 02/26/2021 02/26/21 | Pending | -- | -- | -- |
| 02/18/2021 02/18/21 | For Sale | $999,999 | +22.5% | $423 / Sq Ft |
| 11/20/2015 11/20/15 | Sold | $816,500 | -0.2% | $340 / Sq Ft |
| 10/08/2015 10/08/15 | Price Changed | $818,000 | 0.0% | $341 / Sq Ft |
| 08/28/2015 08/28/15 | Pending | -- | -- | -- |
| 08/12/2015 08/12/15 | Price Changed | $818,000 | -0.2% | $341 / Sq Ft |
| 07/23/2015 07/23/15 | Price Changed | $820,000 | -0.6% | $342 / Sq Ft |
| 07/19/2015 07/19/15 | Price Changed | $825,000 | -1.2% | $344 / Sq Ft |
| 07/06/2015 07/06/15 | For Sale | $835,000 | -- | $348 / Sq Ft |
Tax History Compared to Growth
Tax History
| Year | Tax Paid | Tax Assessment Tax Assessment Total Assessment is a certain percentage of the fair market value that is determined by local assessors to be the total taxable value of land and additions on the property. | Land | Improvement |
|---|---|---|---|---|
| 2024 | $13,868 | $1,108,962 | $801,212 | $307,750 |
| 2023 | $13,612 | $1,087,218 | $785,502 | $301,716 |
| 2022 | $13,364 | $1,065,900 | $770,100 | $295,800 |
| 2021 | $11,485 | $892,960 | $597,441 | $295,519 |
| 2020 | $11,333 | $883,804 | $591,315 | $292,489 |
| 2019 | $11,443 | $866,475 | $579,721 | $286,754 |
| 2018 | $11,359 | $849,486 | $568,354 | $281,132 |
| 2017 | $11,466 | $832,830 | $557,210 | $275,620 |
| 2016 | $11,343 | $816,500 | $546,284 | $270,216 |
| 2015 | $10,365 | $713,986 | $469,191 | $244,795 |
| 2014 | $10,382 | $724,892 | $482,356 | $242,536 |
Agents Affiliated with this Home
-

Seller's Agent in 2021
Tiffany Yoon
Coldwell Banker Realty
(949) 677-5721
1 in this area
40 Total Sales
-
S
Seller Co-Listing Agent in 2021
Sunil Mehta
Real Estate Xperts Inc.
-

Buyer's Agent in 2021
Amir Vahdat
Berkshire Hathaway Home Services
(949) 682-9090
1 in this area
10 Total Sales
-
K
Seller's Agent in 2015
Karen Gabriel
Real Estate Ebroker Inc
-
M
Buyer's Agent in 2015
Michelle Carrigan
Real Estate Xperts Inc.
Map
Source: California Regional Multiple Listing Service (CRMLS)
MLS Number: OC15146058
APN: 759-251-05
- 3 Kyle Ct
- 10 Edendale St
- 15 Keystone Dr
- 2 Waverly Place
- 15 Pleasanton Ln
- 25 Thalia St
- 81 Mercantile Way
- 10 Pickering Cir
- 25 Winfield Dr
- 142 Main St
- 43 Flintridge Ave
- 78 Three Vines Ct
- 80 Three Vines Ct
- 21 Dawnwood
- 23 Merrill Hill
- 8 Terrastar Ln
- 18 Beacon Point
- 15 Beacon Point
- 27 Potters Bend
- 25 Bellflower St
